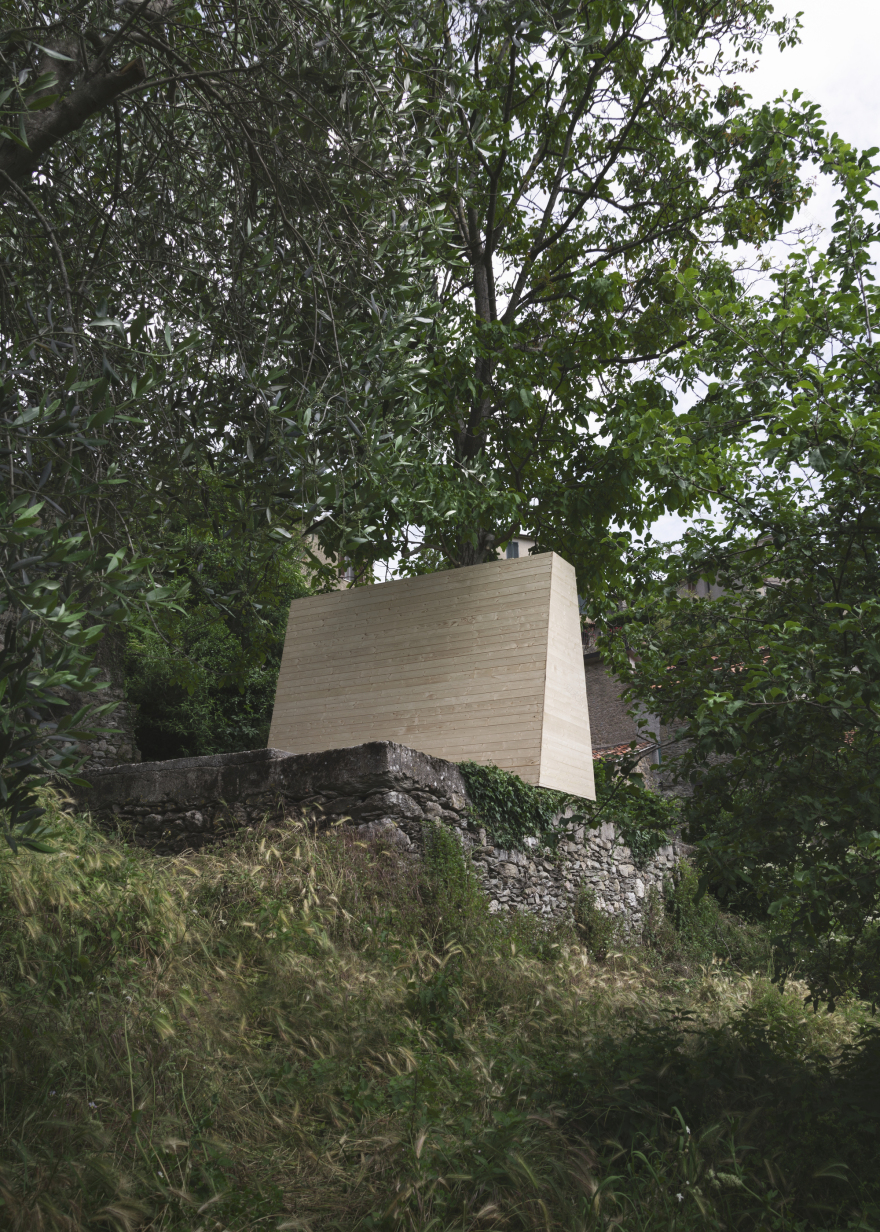查看完整案例

收藏

下载

翻译
Architects:Giorgia Colombo Architetto,Grazzini Tonazzini
Area:10m²
Year:2023
Photographs:Grazzini Tonazzini, Giorgia Colombo Architetto
Architecture And Engeneering:Michele Grazzini, Andrea Tonazzini, Giorgia Colombo
City:Stazzema
Country:Italy
Text description provided by the architects. The construction of a small chapel arises from the desire to provide a new recognizable landmark within the mountain village of Farnocchia. From the outside, the archetypal pyramid-shaped form reinterprets the traditional elements of the area, in particular the old triangular huts that once characterized the region.
The entrance, emphasized by a narrow passage, is filtered by a stone block carved as a staircase, which aspires to recall a contained monumentality and harmoniously coexists with the intimacy of the space. Inside, the dimly lit environment is enlivened by a candle and a skylight, through which light, rain, and wind can enter.
The structure is made up of a framework clad with raw wooden planks. The construction is the result of a participatory building process for the community of Farnocchia.
Project gallery
Project location
Address:55040 Stazzema, Province of Lucca, Italy
客服
消息
收藏
下载
最近

















