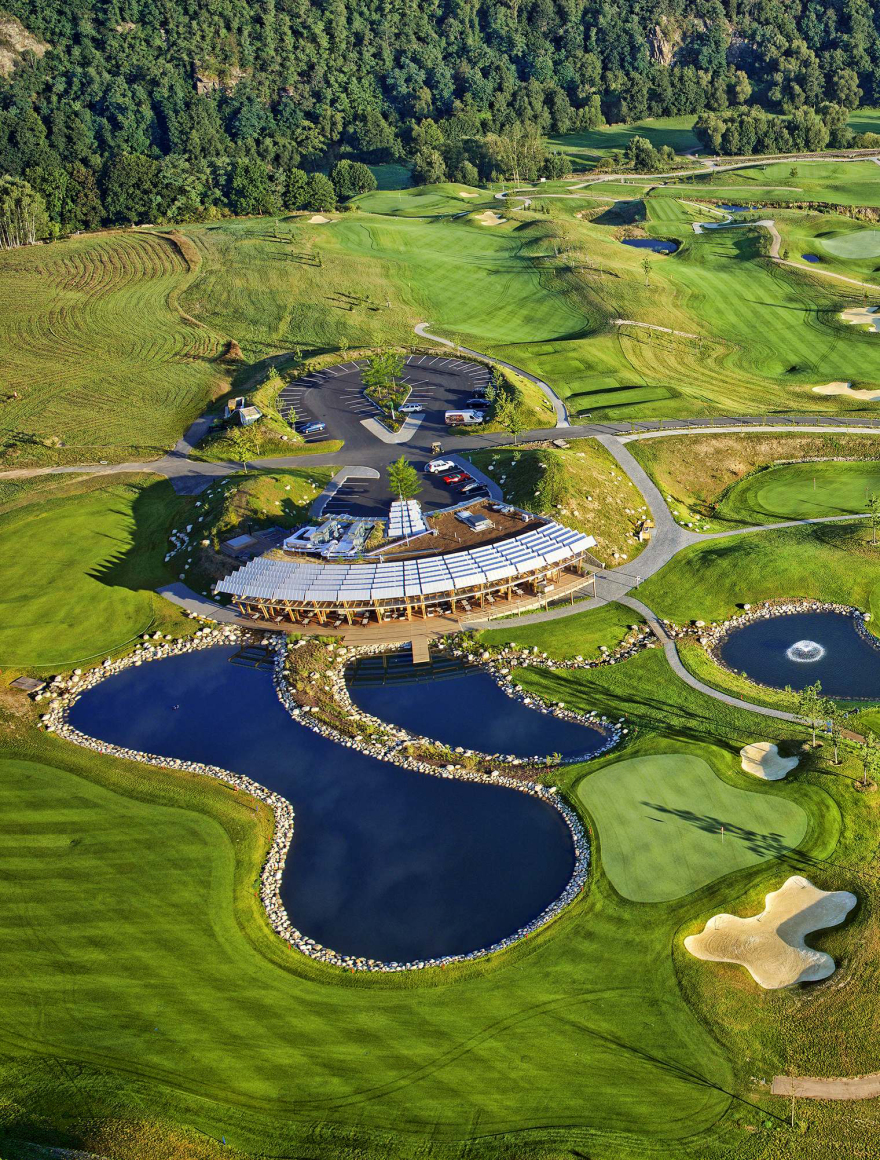查看完整案例

收藏

下载

翻译
Architects:Hut Architektury Martin Rajnis
Area:1740m²
Year:2016
Photographs:Ales Jungmann, René Volfík
Interiors:Ranný Architects
Contractors:BTF Engineers & Developers
Golf Course:Golfer
City:Kácov
Country:Czech Republic
Text description provided by the architects. From a bird’s-eye view, the layout of the clubhouse at the Kácov golf course is reminiscent of the leg of a giant golfer. The landscape along the River Sázava captivated investors so much that they decided to build a meeting place for fans of golf. The clubhouse that we worked on is the architectural centerpiece of a beautiful golf course.
The clubhouse is located at the peak of a hill on a meander of the river. We decided to expand the peak and create an artificial “crater”, one of whose segments we used for the clubhouse. The visitor, therefore, enters an enclosed scene inside the crater, and only once they pass through the building does the extensive terrace open up in front of them, with a panoramic view not only of the entire 27-hole golf course (River, Forest & Meadows) but also of the entire surroundings, including Kácov with its castle and brewery down in the valley.
Towards the crater, the building is heavy, made of stone. It opens towards the course with a wide wood and glass facade with a projecting terrace, shaded by large wooden fins and covered by glass. The terrace is adjacent to several small lakes that mirror the structure. They also create a gentle buffer between the greens and the terrace. Through the center of the clubhouse passes a foyer, with a reception area, built in massive, roughly chiseled blocks of granite. Passages then run off to the sides, leading to the clubhouse facilities, restaurant, and hotel.
In addition to a generous training area and holiday camps for children, the course also hosts a series of open championships: the Panorama Golf Tour. A refined environment for sports and cultural events in the field of first-rate golf is matched with non-traditional and unique architecture.
Project gallery
Project location
Address:Kácov, Czech Republic
客服
消息
收藏
下载
最近




















