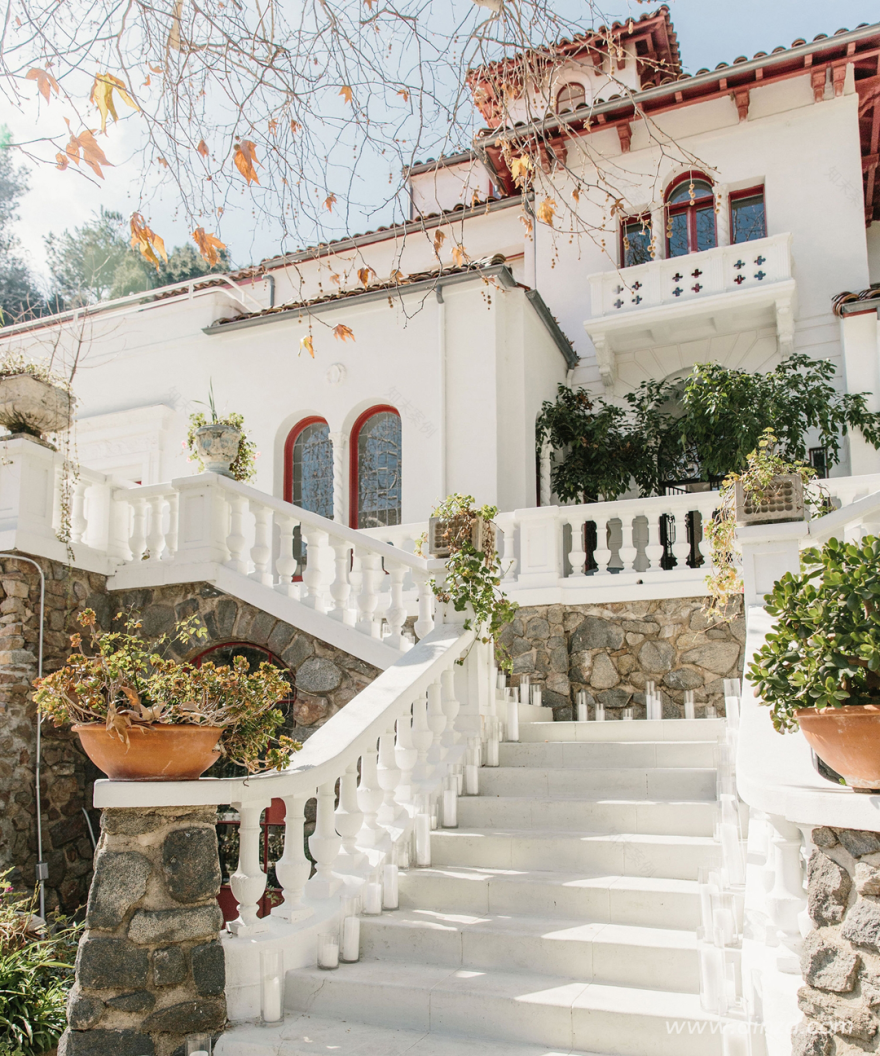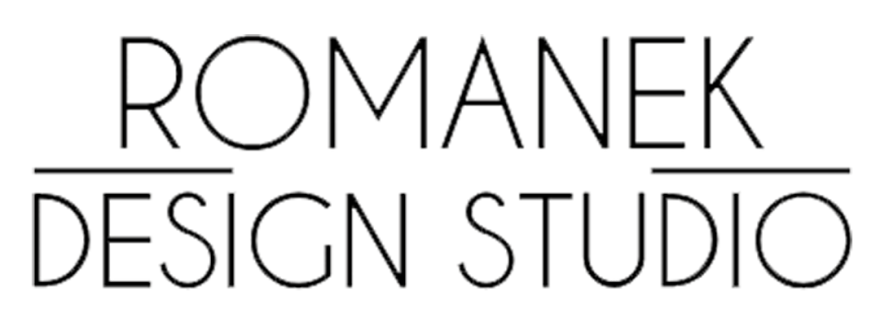查看完整案例

收藏

下载
当罗马内克夫妇从传奇
音乐制作人里克·鲁宾手中购得这座于1959年重建的建筑时(原建于20年代的老宅曾在一场席卷整个区域的大火中化为灰烬),他们便深知自己将肩负起守护这座拥有长达半个世纪音乐遗产的住宅的重任。
When Romanek and her husband bought the 1959 building (the original ‘20s house burned down during a fire that swept the entire area) from legendary music producer Rick Rubin, they knew they would become custodians of a musical legacy that stretches back five decades.
这座拥有五间卧室、十间浴室的豪宅,历经岁月沉淀,见证了多位住户的个性化生活——早在20世纪30年代,美国演员埃罗尔·弗林便成为这里的第一位住户。因此,每个房间都散发着与众不同的氛围。书房内陈列着丰富的摄影与设计书籍,木质镶板的起居室则弥漫着英式狩猎小屋中吸烟室的独特气息。更值得一提的是,新古典主义风格的入口大厅,铺设着从法国城堡回收的棋盘状大理石瓷砖,为整个空间增添了一抹低调而奢华的气息。
As the five-bedroom, 10-bathroom mansion has been home to multiple personalities over the years—American actor Errol Flynn was the earliest resident back in the 1930s—consequently, each room has a contrasting vibe. The library is filled with photography and design books. The wood-paneled den is redolent of a smoking room found in an English hunting lodge. Also, the neoclassical entrance hall is decked with reclaimed chessboard marble tiles from a French château, adding an air of understated opulence.
这座住宅被亲切地称为“豪宅”,它曾是众多摇滚传奇人物的录音室和艺术家的避世之所。
红热辣椒乐队、枪炮与玫瑰乐队、杰伊·Z、洛尔德、电台司令乐队、LCD音响系统乐队以及系统崩溃乐队等乐队都曾在此留下了他们的音乐印记,创作出了一些人眼中他们的巅峰之作。
更值得一提的是,在劳雷尔峡谷作为创意中心的黄金时期,诸如吉米·亨德里克斯、滚石乐队和披头士乐队等摇滚巨星也曾踏入这座充满西班牙复兴风格的住宅。
Simply known as “The Mansion,” the Romanek residence was previously used as a recording studio and bohemian artist refuge for many rock ‘n’ roll legends; Red Hot Chili Peppers, Guns N’ Roses, Jay-Z, Lorde, Radiohead, LCD Soundsystem, System of a Down and many others have all recorded what some would argue is their best work there. Furthermore, during Laurel Canyon’s creative mecca heyday, many Rock and Roll Hall of Fame inductees such as Jimi Hendrix, The Rolling Stones and The Beatles, also passed through the doors of the Spanish revival home.
这座历史悠久的建筑弥漫着神奇的魔力,从隐秘的通道到庄严的钟楼,从典雅的栏杆到优雅的拱形窗户,无不透露着独特的韵味。
罗马内克以她标志性的折衷主义设计手法精心装饰室内空间,她尊重并保留了建筑的不完美之处,如斑驳的铜锈和缺失的装饰线条,让历史的痕迹在每一处细节中得以完美展现。
Magic permeates this historic building, from the secret passageways to the bell tower, the classic balustrades to the arched windows. Romanek, who designed the interiors with her signature eclectic flair, honored the history of the building by preserving its imperfections, which come through in the patinas and missing moldings.
然而,罗马内克夫妇仍然设法在这座由摇滚豪宅转变而来的家庭住宅中留下他们独特的印记。
在温馨的起居室里,马克·罗马内克获得的格莱美奖和MTV音乐录影带大奖奖杯骄傲地占据了书架的一席之地。
墙上的艺术品则展现了这个家庭的精神内涵,一间房内的马利克·西迪贝的版画与另一间房内的基思·哈林素描相互呼应,共同诉说着他们的灵魂故事。
The Romaneks, however, still manage to put their signature mark on their rock ’n’ roll mansion-turned-family home. In the snug den, a litter of Mark Romanek’s Grammy Awards and MTV Video Music Awards take pride of place along a shelf. Hung art speaks to the soul of the family, as a Malick Sidibé print in one room communes with a Keith Haring sketch in another.
曾经的录音室如今已摇身一变,成为中央客厅,而天花板高度的树木依旧营造出一种无边无际的空间感。
罗马内克将自己的设计灵感巧妙地融合为“盖璞与古驰的邂逅”。
那些热爱她清新、现代设计风格的粉丝们,在碧昂丝、黛米·摩尔和格温妮丝·帕特洛的家中,都能看到更多罗马内克设计选择的精彩呈现。
这三位知名人士均为罗马内克设计公司的尊贵客户。
In what used to be the recording studio, but is now the central living room, ceiling-height trees continue to reinforce a sense of endless expanse: Romanek describes her design sensibilities as “Gap-meets-Gucci.” Those who are fans of her fresh, contemporary approach can see more of her design choices in the homes of Beyonce, Demi Moore and Gwyneth Paltrow, all of whom are clients of Romanek’s design firm.
这座位于劳雷尔峡谷的豪宅,既展现出奢华风范,又兼顾了家庭生活的实际需求。
它巧妙地将富丽堂皇与简约主义相融合,克制与奇特相映衬,西班牙的优雅风情与加州的清新格调相得益彰。
Decidedly luxurious while still meeting the needs of family life, The Mansion in Laurel combines opulence with minimalism, restraint with eccentricity, and Spanish flair with Californian cool.
Romanek Design Studio 将为最具鉴赏力的客户提供新颖、令人振奋的设计理念。我们自豪于在各种风格上进行创新。我们的工作室团队具备创造力、对细节的激情以及全球资源,能够帮助您实现梦想中的空间。
Romanek Design Studio will present fresh, exciting design concepts for the most discerning clients. We pride ourselves on innovating in a wide range of styles. Our Studio team has the creativity, passion for detail and the global resources to help you achieve the space of your dreams.
Romanek Design Studio can enhance your interior design solution with intelligent, beautiful, and functional architectural planning, redesign or renovation, creating a harmonious balance between the space, its visual impact and its utility. Proposed design solutions will be beautifully rendered, providing detailed visuals for review and discussion.
客服
消息
收藏
下载
最近




























