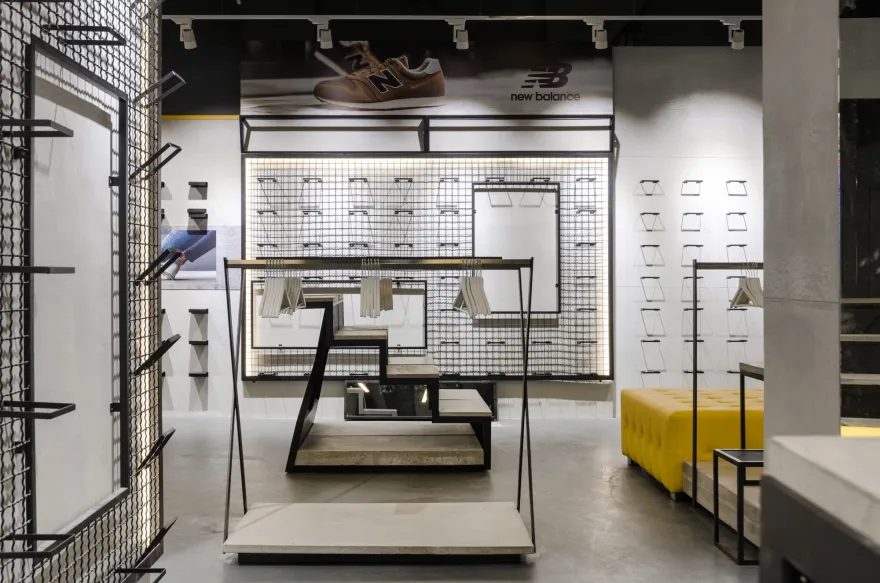查看完整案例

收藏

下载

翻译
Architect:AB+Partners
Location:Chișinău, Moldova; | ;View Map
Project Year:2018
Category:Showrooms
The concept behind our store design and atmosphere revolves around the fusion of industrial aesthetics with elements of high-end retail design. We aimed to challenge the conventional perception of industrial spaces by infusing them with sophistication and style, creating a unique and inviting environment for consumers.
At the core of our approach is the idea of transforming what was once stigmatized into something elegant and desirable. By incorporating sleek lines, minimalist decor, and strategic lighting, we've created a space that not only showcases our products but also elevates the overall shopping experience.
Every aspect of the design, from the layout to the materials used, has been carefully curated to evoke a sense of modernity and luxury. The combination of polished concrete floors, and metallic accents adds an industrial edge, while plush seating areas and curated displays add a touch of opulence.
Our goal is to demonstrate that industrial design can be both functional and fashionable, appealing to a wide range of consumers who appreciate quality craftsmanship and innovative design. By reimagining the traditional retail space, we're setting a new standard for what it means to shop in style.
Year: 2018
Area: 130 sqm
Location: Chisinau, Republic of Moldova
Team: Alexandrin Buraga, Marco Ballerini, Vitalie Robu
Design Interior Concept: AB + Partners
▼项目更多图片
客服
消息
收藏
下载
最近













