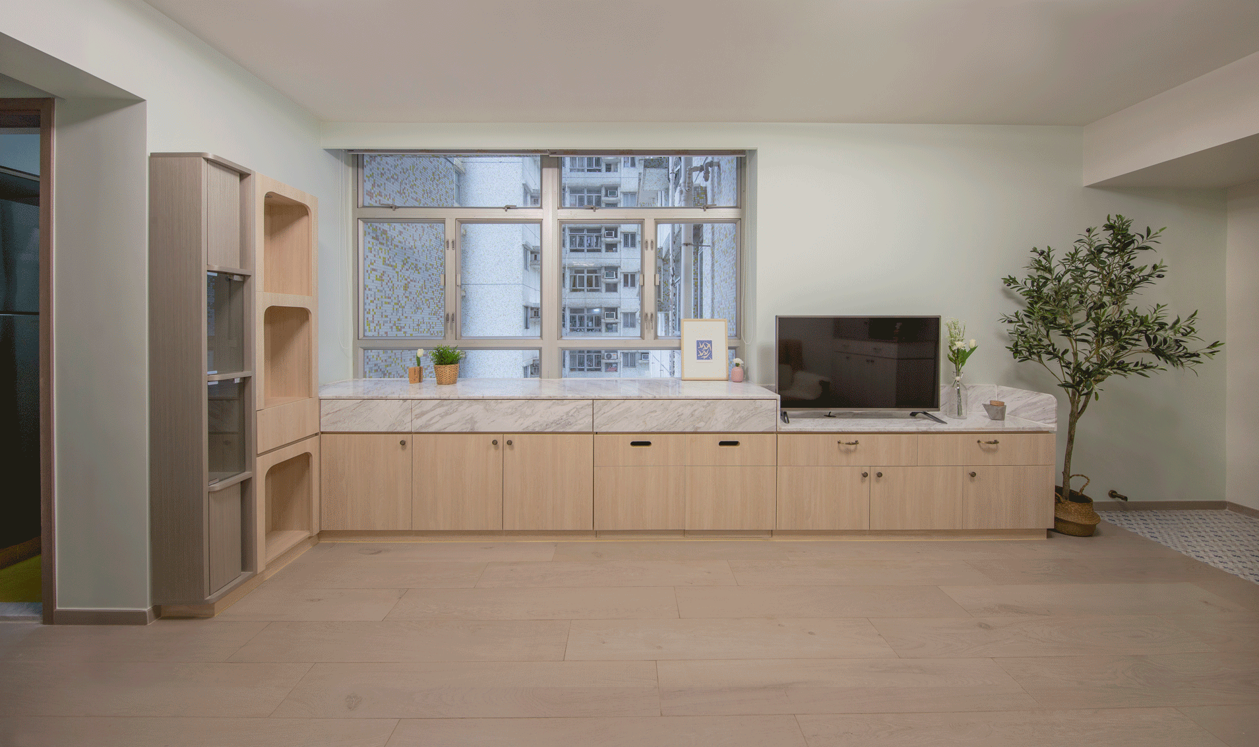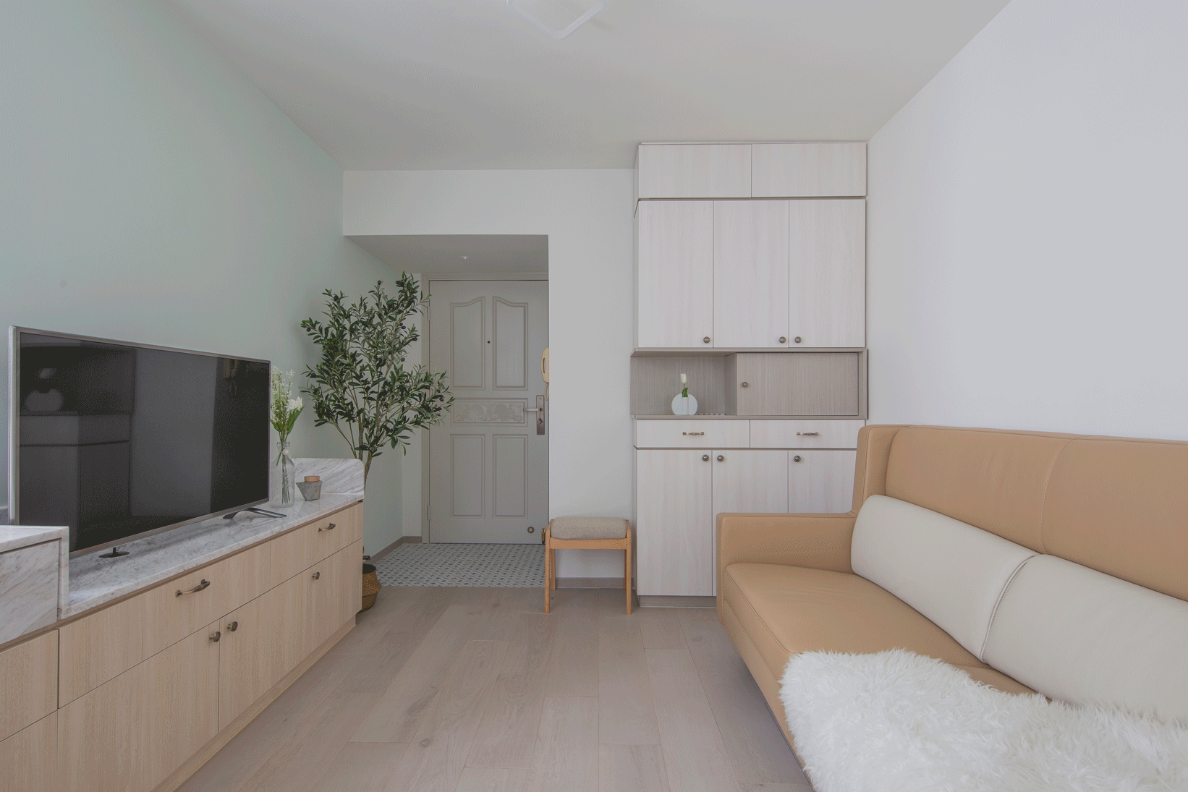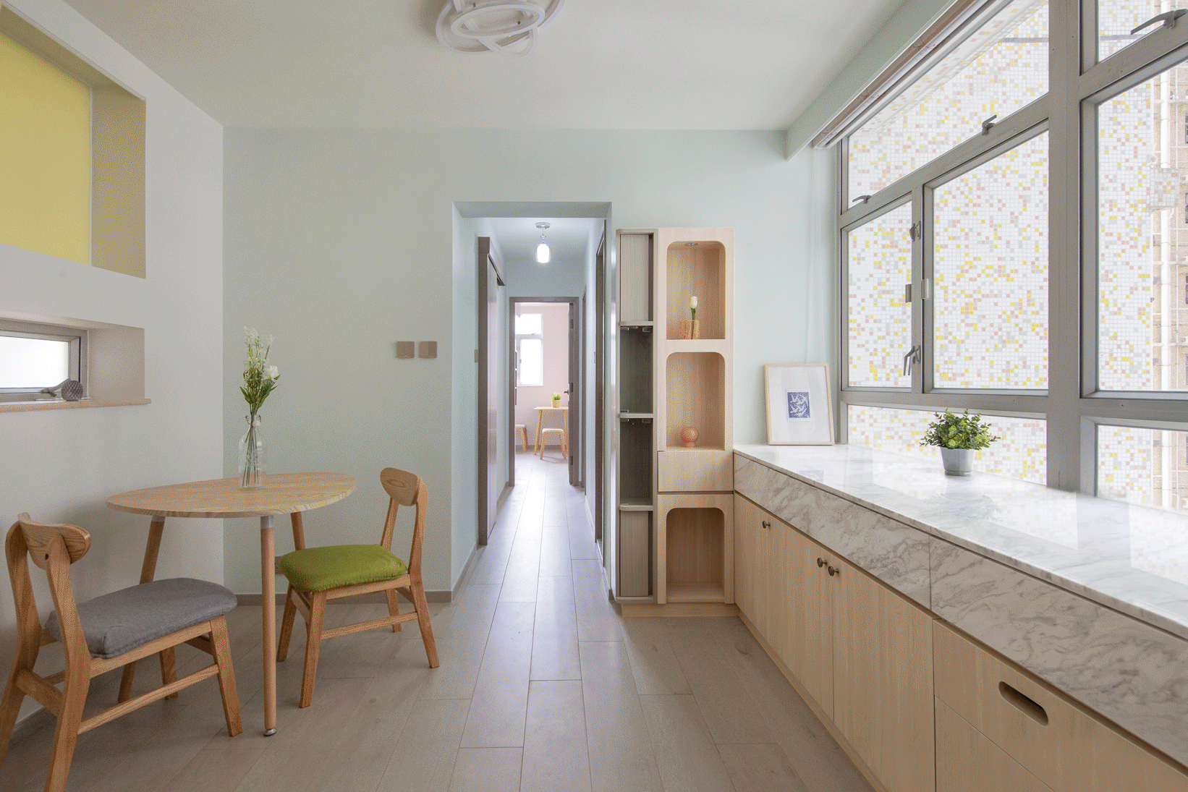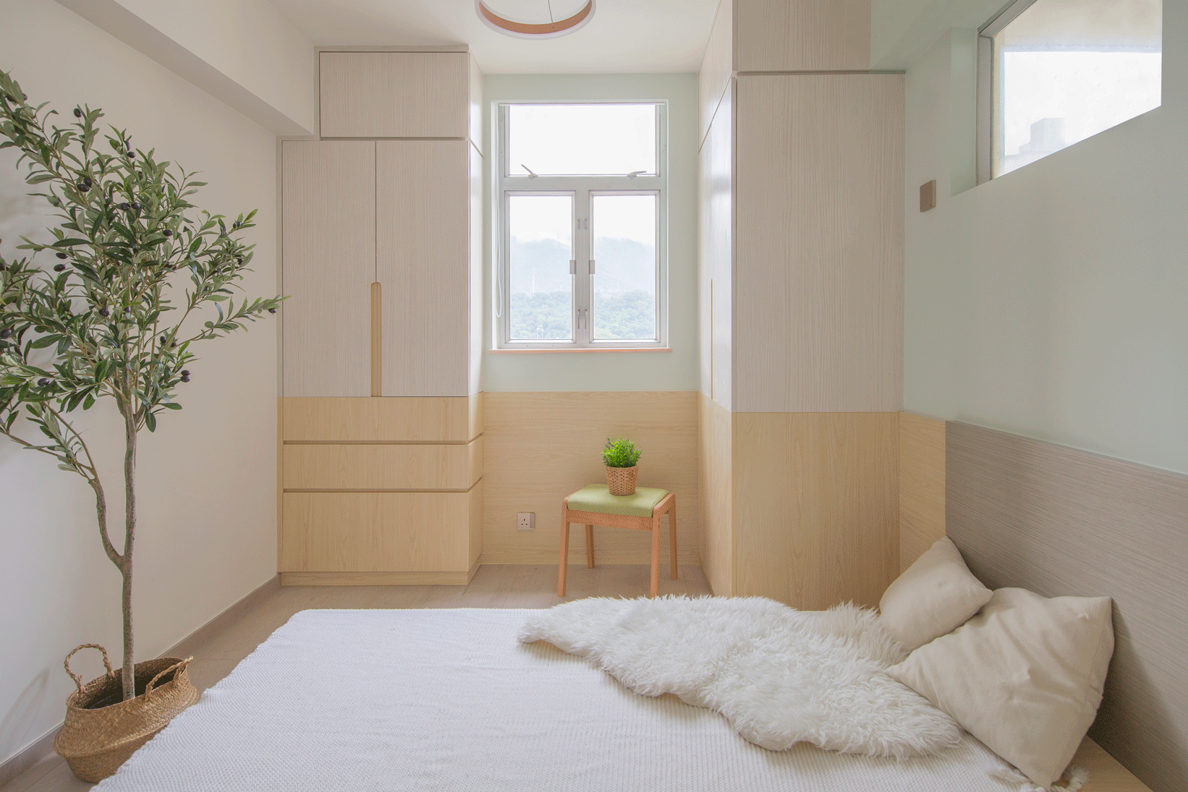查看完整案例

收藏

下载

翻译
Firm: Sim-Plex Design Studio
Type: Residential › Apartment
STATUS: Built
YEAR: 2020
SIZE: 0 sqft - 1000 sqft
BUDGET: $10K - 50K
Planting And Greenery As The Cozy Nest For Aged
A pot of planting is a magician to improve air quality, and it also gives a sense of habitation, especially for the silver-haired people who have been working for most of their lives, it is an indispensable element. The owner of this project is an old couple who has no children. They hope to use their new home as a long term habitation place for their retirement. Sim-Plex incorporates plant placement considerations in the design; it also incorporated the elderly’s insistence on worship; based on optimising the movement of the elderly, the design details of care are revealed everywhere to create a cozy home suitable for the silver-haired people’s retirement life.
Scenery Borrowing and Buffer Space To Engrave The Mood Of Planting
During this epidemic, the freshness of air and the solving of boring and depression when staying home are the major design propositions, and the placement of plants can help improve air quality and at the same time create a sense of habitation. When designing the layout, Sim-Plex deliberately ensures that there is enough storage space, while leaving some buffer blank spaces for planting: such as the grey wood veneer hollow space of the full-height shoe cabinet at the entrance; the extra-long TV cabinet in the living room are blank above the white marble countertop, and there are also two pull-out storage stools, which are convenient for watering and planting; there is also a hollow space between the large closet and the window of the master room, which ensures that the owner has flexible space. Planting potted plants echoing the scenery outside the window, to achieve a complete picture by borrowing the scenery, the homeowners planting plants in their leisure time for pleasure, eliminating the sense of depression, while also optimising the air quality.
Elegance And Simplicity Shapes The Worship Culture
The older generation in society generally believed in the culture of ancestor worship and insisted on setting up worship place at home. However, most of the young people believing that it would make people feel fearful and affect the beauty of home. Is it possible to use modern simplicity and elegance as the design keynote and reinterpret the worship space in home to inherit the old culture and improve its social acceptance? After discussing in detail with the old couple, to understand the worship procedures and dimension requirements, Sim-Plex uses plain wood veneer as the material for the main worship cabinet, which is divided into three compartments, the gods, ancestors and landlords respectively. It is configured in a separate space, each compartment is equipped with a red spotlight, and a drawer is set in the middle to store the candles, and a grey wood veneer cabinet is also used to store other supplies. Near the window, there is an extra-long half-waist storage cabinet with white marble countertop which can be used as a flexible place for worship supplies. The combination of marble and wood also creates a sense of elegance. The wall of the living room is painted with soft light grey green and the wall of the study room is contrasted with an stress-relieving grey orange paint. The soft color helps to reduce the resistance and fear of the worship place when youngsters come for a visit.
Caring Details Embodies The Retirement Life Of Elderly
Silver-haired people will become more inconvenient to move as getting older, and so have to take into account their needs in details: the side of cabinet of the whole house are all equipped with small arc angles to prevent collisions, including the extra-long white marble countertops in the living room near the entrance, there is also a buffer space for stool between the shoe cabinet and the entrance, so that you can sit down when changing shoes; The corridor is only equipped with sliding doors in the bathroom, and other rooms are covered with normal doors, this ensure that the corridor is reserved enough space for future wheelchair use. The bathroom uses sliding doors to allow more space for turning around, and use hanging basin to save the clear wideness; the lower part of the master room was wrapped with wood ecological melamine faced board to prevent the client from being injured.
The foyer is flooring with Spanish vintage tiles which in contrast with the long wooden tiles in the living room. They both also have the function of anti-slippery and anti-scratching; the storage cabinets in the whole house use bronze handle to facilitate the elderly to use the cabinet doors; the kitchen and study room have a fritted line glass at the upper part not only increases more daylight to the corridor but also allow more attention to the inner space to avoid any accidents.
The silver-haired people have dedicated most of their lives to the society, and after retirement, they need a quiet and relaxing home. In this case, this project "Floral Aged House" tries to integrate the planting arrangement, with a simple and elegant design language to match the inheritance and needs of the traditional worship culture, to create a stable and comfortable warm home for elderly retirement.
客服
消息
收藏
下载
最近












































































