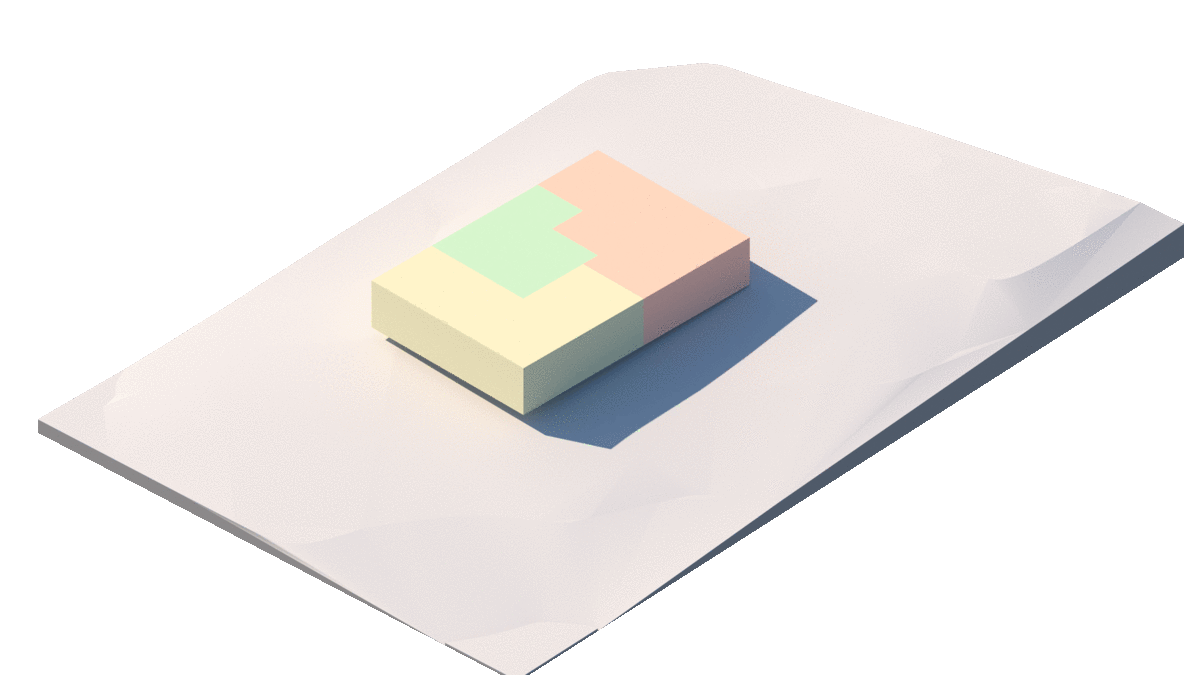查看完整案例

收藏

下载

翻译
Architects:Buttondesign
Area:65m²
Year:2022
Photographs:Keisuke Ishii
Lead Architects:Kohei Kikuta, Yuzuru Murakami
Contractors:Yamashita Construction, Kazushige Yamashita
Structure Engineer:Kotaro Maruyama
City:Nishitokyo
Country:Japan
This house is located in Nishi-Tokyo City, Tokyo. The site looks up to a promenade that stretches like a horse's back, and is planned as an atelier for the couple, both creators, and a home for their family of four.
The second floor consists of a living room, dining room, kitchen, children's room, and bedrooms. In contrast to the first floor, while emphasizing privacy and controlling sight lines, the large bay window in the dining room allows the scenery of the horse's back, rich in nature, to dive into the room and blend into the daily life of the residents. The wooden shaft of the sloping roof, like that of a mountain hut, is visible above the atrium, providing visual warmth and a sense of security as a house that protects itself from the outside.
客服
消息
收藏
下载
最近

















