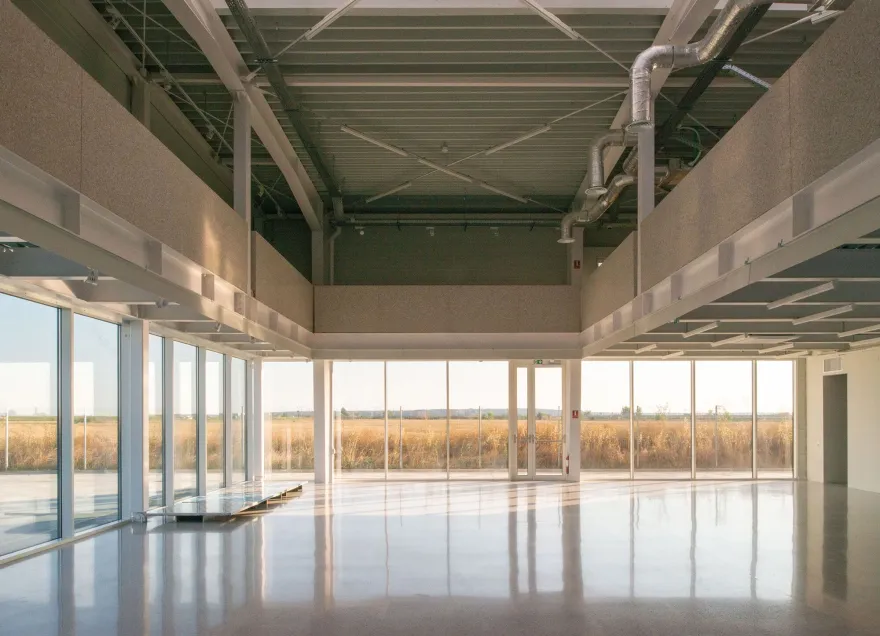查看完整案例

收藏

下载

翻译
Architect:Ene+Ene Arhitectura
Location:G5XJ+Q8, Ștefăneștii de Sus, Romania; | ;View Map
Project Year:2023
Category:Offices;Showrooms;Warehouses
The chance to build in a quasi-rural landscape can be both an opportunity and an architectural challenge in equal measure.
The site, located in Ștefăneștii de Jos, north of Bucharest, close to the A3 highway, is found in an area that is expected to develop in the future as an industrial and commercial territory. Until now, all the land in the surrounding area has been used for agricultural production, specifically for growing rapeseed and wheat, so our intervention is the first of its kind over a very large radius.
The building is the headquarters of the Aragon group of companies, a Romanian contractor specialising in terrazzo flooring, and consists of a number of complementary functions typical of this type of programme: a space for interaction with customers - a showroom for samples of terrazzo flooring and products, an office area, storage, laboratory, production areas, changing rooms, and a covered car park.
Among the elements that shaped the overall configuration of the building, the atypical proportion of the site was decisive, with a ratio of width to depth of approximately 1/10. Thus, taking into account the spatial needs of the design brief, a linear development of the future architectural object was practically inevitable. Considering the possibilities and particularities of the site, a series of functions necessary for the exhibition, storage and production processes were organised in a rational sequence.
Another important point of reference drawn from the analysis of the context turned out to be the Bucharest-Ploiesti highway itself, which, despite not constituting an access to the site, represents, through its proximity, a significant viewpoint towards the building. This aspect suggested the possibility of working with the facades in an almost graphic manner, but using the oversized letters as an architectural, volumetric element. We thus also took advantage of the potential free advertising offered to the client, by displaying the names of their companies very prominently towards the highway.
The linear spatial configuration of the building is achieved by repeating 20 times, at a 6m interval, a prefabricated steel frame with an 18m span and 6.20m clear height, allowing for the existence of overhangs or floors in certain areas, necessary for functions such as office areas, dining rooms or workshops. The dominant linearity is visually and functionally interrupted on the ground floor by a free space formed by three bays, which serves as a double-height covered parking area. This empty volume could be extended in the future, should the need for additional interior space arise (which is already becoming apparent).
All four facades are organized in three horizontal registers, an architectural decision that emphasizes the defining characteristic of this building - its length. From a construction point of view, the ventilated facades are designed in a system of pre-painted structural metal cassettes, apparent on the inside, thermally insulated with basalt mineral wool and finished differently on the outside according to the horizontal register to which they belong. For the base one, taking advantage of the expertise and willingness to experiment of the client-builder, we tested and developed 100/60 cm panels mounted on a metal substructure, made of a material currently used for flooring, via rustik, a dark grey agglomerate made of granite aggregates bonded with a flexible, transparent, UV-stable and water-resistant polyurethane resin. The middle register, a corrugated sheet metal surface designed to serve as a backdrop for 125 cm high, matt white pre-painted, back-lit volumetric metal letters, advertises the owner, marks all entrances and is demarcated from the other two by protruding horizontal profiles. The upper register is finished with vertically arranged triangular cross-section strips of pre-painted sheet metal. The upstairs windows are masked and protected, at least during the day, by the same vertical elements, but in finely perforated sheet metal.
Ene+Ene Arhitectura
▼项目更多图片
客服
消息
收藏
下载
最近
























