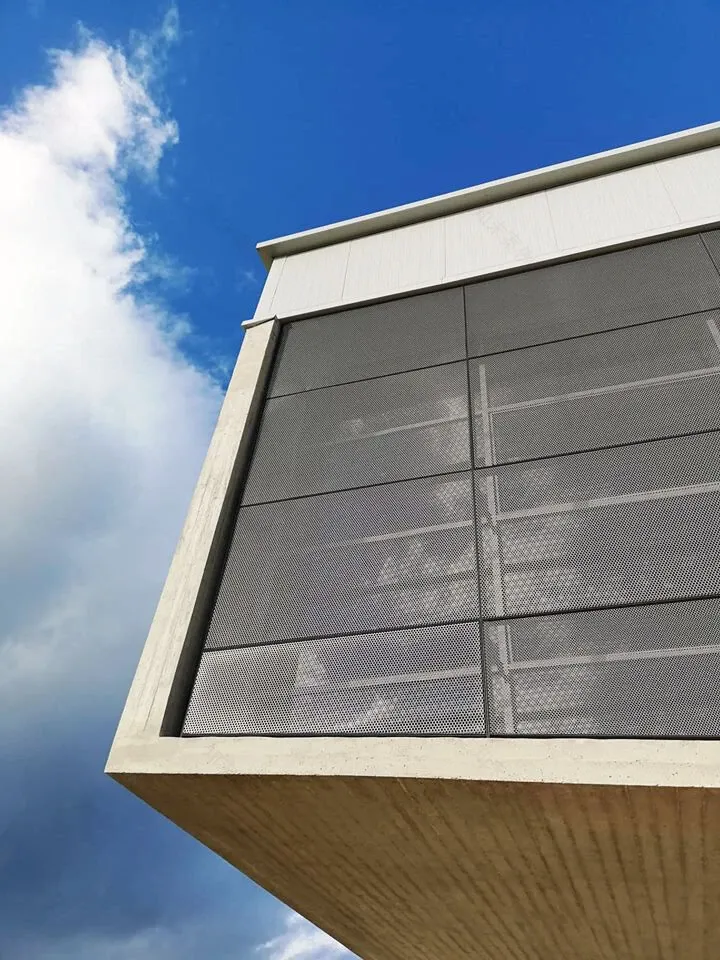查看完整案例

收藏

下载

翻译
Architect:schema architecture & engineering
Location:Corinth, Greece; | ;View Map
Project Year:2021
Category:Offices;Warehouses;Factories
Calpak’s new office building, production unit and warehouse is 4,800 m² located in Corinth, Greece. Within the same 25,500 m² lot sits an existing building of 3,500 m².
The composition is based on capturing the whole view of the new building from the rural road at once, thus allowing a single form to emerge, regardless of its different functions. The curve unifies the building boundaries and highlights the new shape in relation to the existing structure. At the same time, the new shape signifies the transition to the new era for the business of the company.
The new building is functionally divided into three zones. The offices are placed in the first zone and on two levels. They are in direct relation to the public nature of the road, offering the best view to the outside. The production area is in the middle zone, minimizing the distances between functions. The warehouse is located in the most private area of the plot (third zone), at a short distance from the existing warehouse.
This placement of functions minimizes the distances and movements between the distinct parts of the building. It also reduces the exposure of the employees and of the materials / finished products to the environmental conditions of the outdoor area.
The integration of the offices with the production zone is also achieved with the transparency between the spaces. The office spaces sit at an elevated level, communicating visually through glass curtains, either with each other, or with the production, thus enhancing the sense of team spirit that reflects the culture of the company.
The building's sustainable design is emphasized using aluminum panels for shading. The notion of sustainability is also accentuated with the design of an internal atrium, for natural lighting and ventilation, for both the offices and the production space.
▼项目更多图片
客服
消息
收藏
下载
最近




















