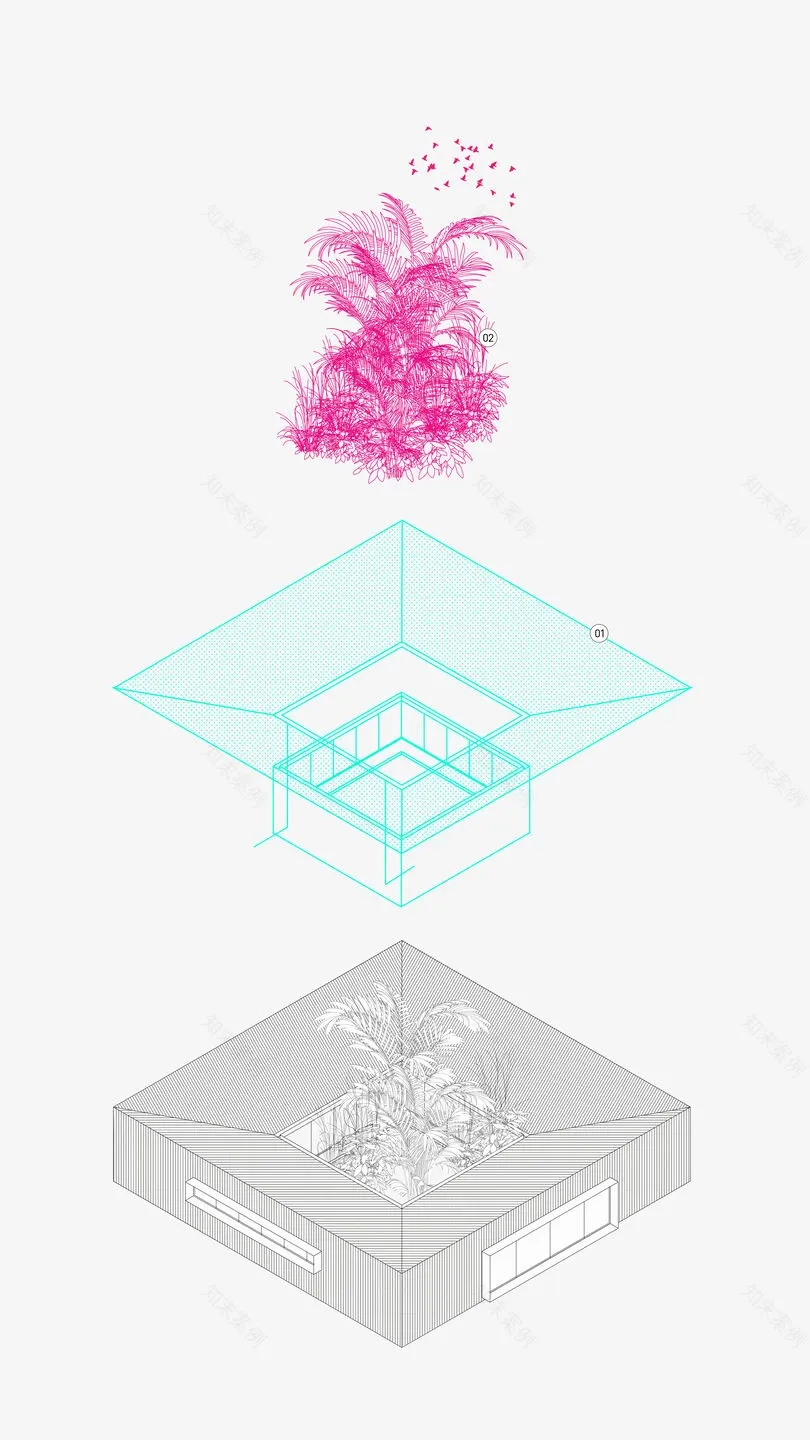查看完整案例

收藏

下载

附件

翻译
Architect:Gonzalo Montoya Arquitecto
Location:Santo Tomé, Santa Fe Province, Argentina; | ;View Map
Project Year:2022
Category:Distribution Centres;Offices;Warehouses
The Santa Fe Logistic Center located in the City of Santo Tomé is a project that favors the relationships between people and nature, benefiting in a landscape and bioclimatic way from internal micro-ecosystems. Its design is comprehensive, incorporating passive and active sustainable measures for the benefit of the whole and the immediate environment. The Center was recently awarded the EDGE certification as a sustainable building.
From the passive point of view, the design of the Logistic Center is based on the relationship between the number of people and the surfaces of green areas or "patios". This results in internal courtyards with surfaces ranging from 20m2 to 320m2. As a result, the landscape-architectural element "patio" is the first to be designed and adapted to each pavilion.
Nature integrates landscape and bio-climatically into each work environment, being a natural buffer between the interior and exterior. In this way, the patios work to mitigate the "heat island" effect, since their central and/or lateral position within each pavilion favors the double circulation of air within the closed and watertight spaces. Also, each “green island” increases ambient humidity and mitigates sudden temperature changes between interiors (usually artificially cooled) and hostile exteriors.
In terms of landscaping, native vegetation has been chosen, which reduces the maintenance of species and less water consumption. Also, the patios provide food for workers, for example, the dining hall patio (logistics office) has an organic garden with crops and aromatic herbs. As a last feature, the internal patios act as "light patios" significantly reducing artificial lighting in the offices and sectors.
Referring to active sustainable actions, the entire project was executed with metal sandwich panels and rigid polyisocyanurate polyurethane injected foam. This material helps thermal-acoustic insulation, significantly reducing energy consumption in artificial air conditioning of environments both in summer and winter.
Added to this constructive characteristic is the choice of materials with low energy consumption such as the LED luminaire, the Double Inverter cooling and heating systems, hermetic sealing aluminum metal carpentry and glass with a DVH (Double Hermetic Glazing) composition.
The rational consumption of water was also key in the development of the project, the entire project has automatic shut-off systems for toilets and sinks, thus keeping water consumption to a minimum. Additionally, the patios collect rainwater that is later treated and reincorporated into the gray water system.
In addition to being a building of sustainable design, it was also the main objective in the design of the project to be an accessible building. With hydraulic elevators, pedestrian bridges, corridors, and openings no less than one meter wide and access ramps, CD Santa Fe was declared by the Argentinian Childhood Paralysis Fight Association (ALPI) as a 100% accessible building.
▼项目更多图片
客服
消息
收藏
下载
最近




























