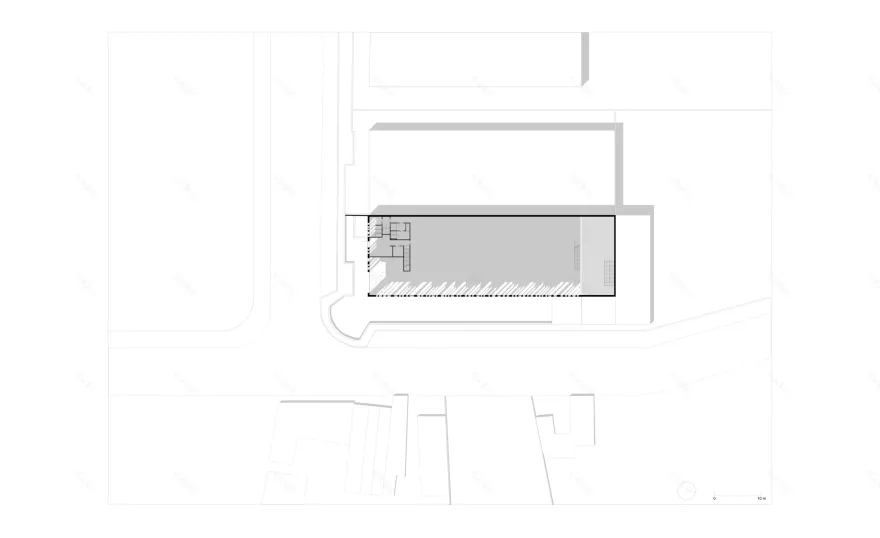查看完整案例

收藏

下载

翻译
Architect:Miguel Barbosa & Associados - Arquitectos, Lda
Location:Vila Nova de Gaia, Portugal; | ;View Map
Project Year:2022
Category:Warehouses;Factories
The built project is the result of a reconstruction. The pre-existing structure was intended for an industrial unit and saw its facilities completely compromised due to the occurrence of a fire. Since the necessary conditions to proceed with the recovery of the remaining structure are not verified, we found at this point the opportunity to rethink the industrial production space. Therefore, the project now built was premised on the definition of a building capable of responding to the needs of the function for which it is intended, seeking to incorporate a contemporary architectural language that would guarantee a harmonious framework with the existing reality: not only in urban and landscape terms, but also on the question of the architectural object itself, in its industrial appearance. Moreover, the interior space is characterized by the interaction between large spaces, which house’s the work and production machines, and smaller spaces destined for offices and administration that have a strong connection with the exterior space.
In the process of overcoming this reconstruction challenge, we found an ally in the metallic structure. From the idea of a light structure that would allow the large free spans necessary for the industrial equipment, a rhythm of pillars and metal beams was created that support the collaborating slab allowing all the action to take place inside the warehouse. Simultaneously, its flexibility and plasticity made possible the game of spans that characterizes the east elevation. Here the form finds its identity. The relationship of measurements between the above mentioned façade spans creates a rhythm of entrance of exterior light that gives life to the interior space, which qualifies it as something more than merely a workspace.
On the other hand, the south face opens onto the road system and welcomes customers and workers with a large glazing characterized by a rectangular frame, which surrounds it and projects to the outside. This approach is also a search for an answer to the need for a covered entrance, which responds to the scale of the man in relation to the scale of the equipment.
In short, from a challenge created by destruction, we find in this work the way to overcome architecture in itself, through fun, through rhythm, through the connection to the territory, through the gap.
▼项目更多图片
客服
消息
收藏
下载
最近
























