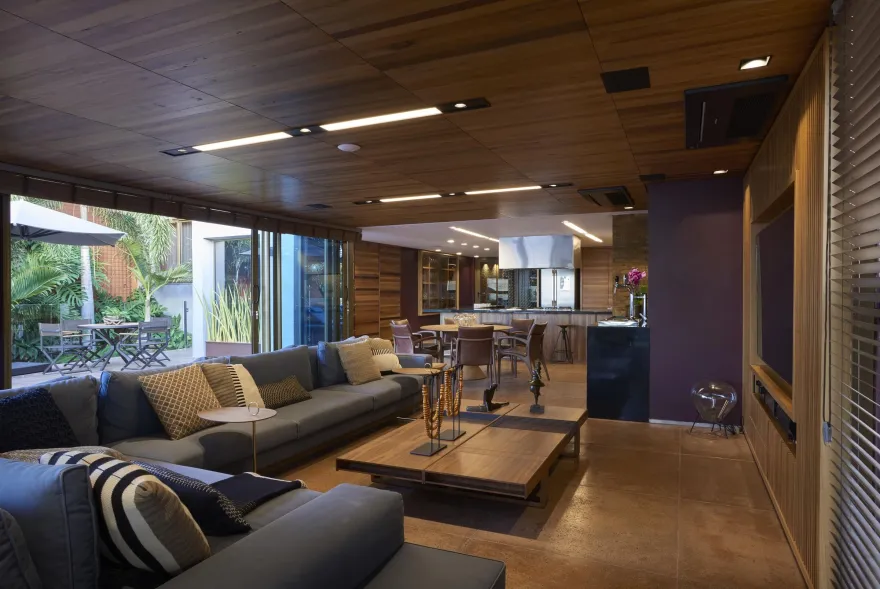查看完整案例

收藏

下载

翻译
Architect:David Guerra Architecture and Interiors
Location:Belo Horizonte, State of Minas Gerais, Brazil; | ;View Map
Project Year:2021
Category:Residential Landscape
The Casa Mangabeiras project began as a renovation, which was intended to make the environments more generous and welcoming. The main elements of this renovation included the construction of two more suites, the allocation of the living room at the entrance of the house, the addition of two further bathrooms, a wine cellar and a gourmet space comprising a generous kitchen, a TV / games room and a dining environment. All this integrated with the deck and the pool.
Our proposal involved placing all environments facing the city of Belo Horizonte. Fantastic view, from where you can see the whole city. The house already had four levels, and the renovation increased this number to six, which are not necessarily floors, but levels distributed over a height of more than 30 meters. A mixture in these levels of small differences, such as the TV room for the Gourmet, 1 meter, others large, as the living room for the TV Room, 3 meters, add richness to the composition of the house.
The height required the installation of an elevator, which, of course, should have a panoramic character. With one of its glass faces, it unveils the city in three stops, the gourmet, the living, and the suites.
In narrow terrain, environments are precisely distributed between levels, taking advantage of the longitudinal dimension. At the entrance level we have the living room, with a dining room, kitchen, a guest toilet and the garage. Just a meter below, further down, we have an office and a guest suite. On the 2nd floor, just above the ground floor, we have the double bedroom, the master bath, closet and the balcony, plus another suite, which has its balcony.
The basement takes a special place in the project, because the couple wanted a cozy home, facing the city view. A haven for them, but at the same time a cozy place to welcome friends and families, as it is a tradition for owners to host large group gatherings. Thus, underground, is the space for these parties.
We have a complete play area with a wine cellar, guest toilet, gourmet kitchen, games area and dining area, plus a full multimedia space, pool, deck and garden. Combined with all this set, just 1 meter above, we have the TV room and its toilet, and a pantry.
The intention of the project was to bring into the composition with a view to funds the greatest potential of the project. So we made a discreet frontage at the front and the house turned to the whole city view in the back. We then chose materials that would bring this welcoming atmosphere: country peroba floor, walls, ceiling and cement-colored facade from Mr Cryl concrete color, cumaru lining on the balconies and in the gourmet area. Brick-colored cement slab on deck and lounge, plus one of the project's highlights: an air-conditioned Moorish-stone bottle cellar on the floor, walls and ceiling, and cedar shelves without varnish to keep you from getting in the way. the quality of the wines.
In the main kitchen black granite flooring imperial brown granite countertops coffee glass cabinet and olive tops. In the gourmet kitchen are black Gabriel granite countertops, cement tile floor tiled wall and cabinets in peroba rulers.
Each bathroom reveals its own mix of colors and materials, and was the subject of this project the individual work of the toilets. In the gourmet lavatory, cement floor, brick, cobalt blue cement walls and black and white tile, and rosso verona marble countertops. The same cement floor, the rustic brick walls of Lepri, and the rosso verona marble countertop are in the TV room. In the couple's bath, we opted for a more serene climate: wall floors and Roman travertine countertops. Two showers feature a bathtub with city views and access to a private balcony. The view, of course, takes on an exceptional character for the suite, where the owners can enjoy it daily.
▼项目更多图片
客服
消息
收藏
下载
最近
































