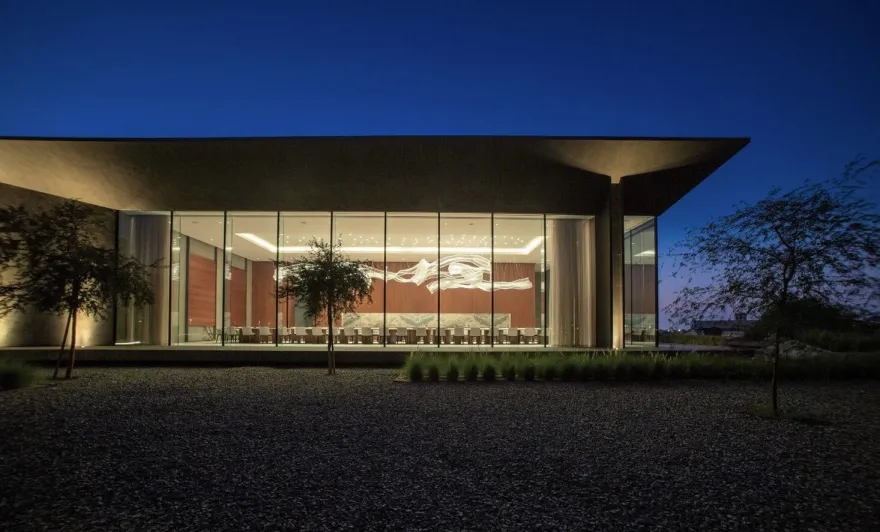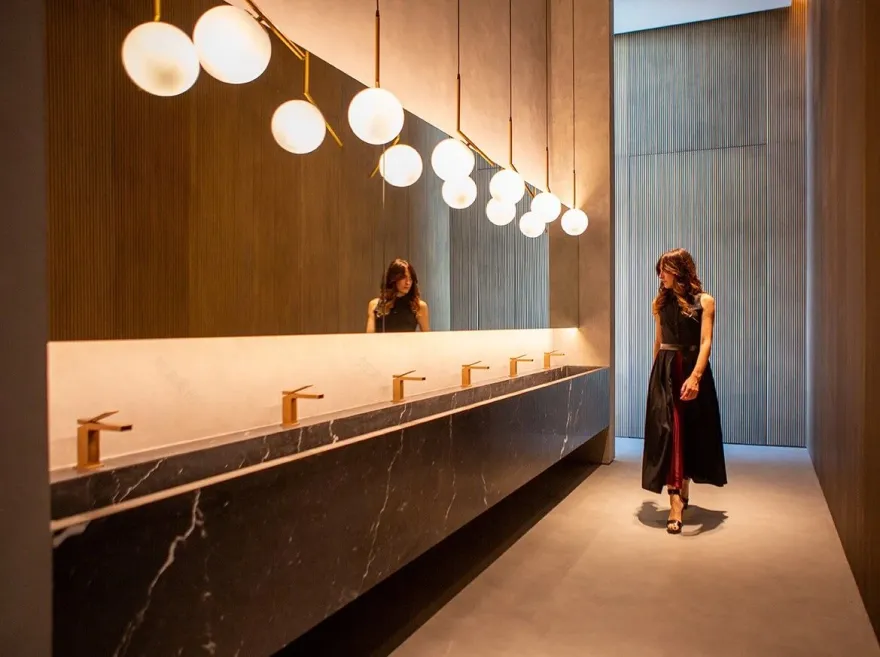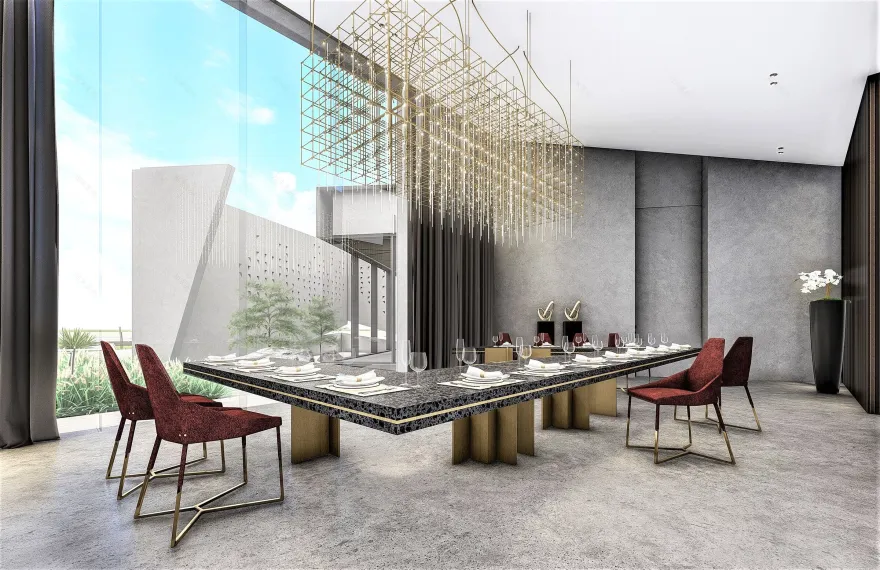查看完整案例

收藏

下载

附件

翻译
Architect:Etereo Design
Project Year:2022
Category:Residential Landscape;Cultural Centres;Private Houses
The "Ghaf Majlis project" in the UAE stands as a cultural hub where guests gather to converse, exchange news, and connect. Nestled within the desert and enveloped by the UAE's national Ghaf tree, the design exudes a dynamic yet simple shape, encapsulating the essence of pure geometry. The triangle, a recurring motif, intertwines with crisp lines, forming the cornerstone of the building's expression.
The architectural layout is centered around the Main and Mini Majlis, Dining rooms, Lobby, Bathrooms, and a Heavy Kitchen. A strategic arrangement ensures both privacy and a visual link to the natural surroundings. At the crossroads of these paths, a triangular water feature serves as a focal point. The design seamlessly integrates the site, client, and functions, yielding a holistic outcome.
Materials and colors chosen imbue the space with warmth and hospitality, leaving a lasting impact on users. Marble floors blend harmoniously with micro-elements, while wood-panelled walls echo the floor's finishes. Bespoke adorned woods and stones enhance the auditory experience, mitigating sound reverberation in the expansive settings shared by multiple occupants.
Lighting meticulously illuminates each space, casting soft shadows and accentuating focal points. Similar to an artist's canvas, proportions, colors, and materials are unveiled by light, creating equilibrium that resonates with both the eye and spirit.
The building's form mirrors the existing Ghaf trees, allowing light to filter through walls and weave through volumes, bathing the interiors in a natural glow. An innovative feat is the seamless blend of nature and structure through large glass curtain walls connected by laminated glass fins, ushering light and panoramic views, erasing the divide between indoors and outdoors.
Sustainability is deeply ingrained in the design. Drought-resistant plants and automatic faucets minimize water consumption. UV-rated glass panels and cantilever shades act as external shading, curbing temperature rise. Abundant windows and skylights ensure ample natural light, reducing energy consumption. A central water feature serves as passive cooling, enhancing the indoor microclimate.
The "Ghaf Majlis project" exemplifies a harmonious fusion of architectural prowess, cultural heritage, and environmental mindfulness. It celebrates the natural surroundings while offering a modern haven for communal engagement. The design embodies a balance between form and function, light and shadow, tradition and innovation. In every facet, it encapsulates the ethos of Etereo Design – creating spaces that transcend boundaries and evoke emotion.
▼项目更多图片
客服
消息
收藏
下载
最近
























































