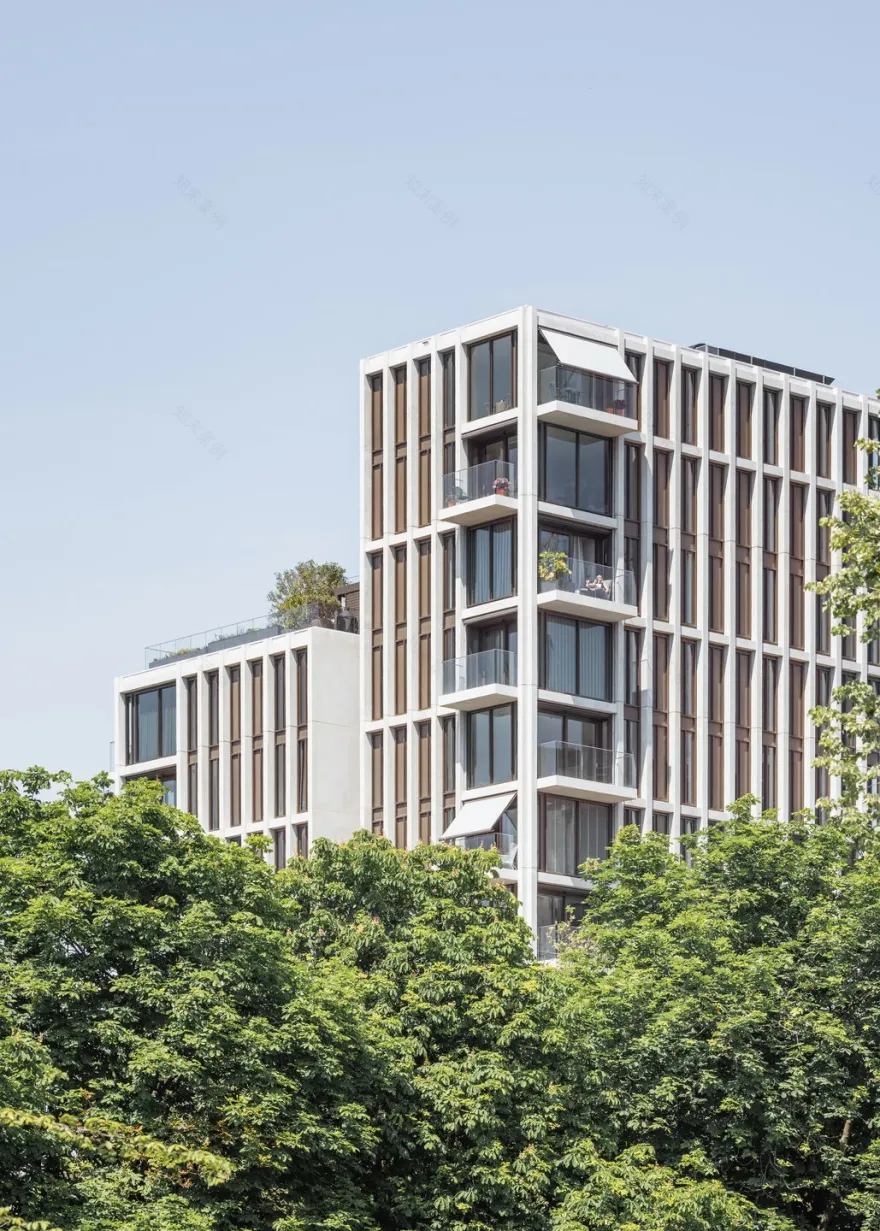查看完整案例

收藏

下载

翻译
Architect:Studio Akkerhuis Architects
Location:Leiden, Netherlands; | ;View Map
Project Year:2022
Category:Residential Landscape;Apartments;Housing
De Meelfabriek is a former industrial factory site transformed into an accessible mixed use complex. The project combines industrial heritage with high-quality apartments, social housing, catering, retail and culture.
The Singeltoren is one of the new towers that are part of the redevelopment of De Meelfabriek. The concept for the Singeltoren consists of three linked towers of different heights, which harmonize the diversity and composition of the current buildings with their surroundings, making it a subtle addition to the Leiden skyline.
The Singeltoren has a slender structure of 45 meters high, with 30 apartments of different sizes and two penthouses. The location was chosen in the heart of De Meelfabriek, next to the newly built student accommodation and on top of the parking garage. The ground floor contains commercial space, which reinforces the involvement with the environment. The result shows how high and low-rise buildings and old with new architecture can be combined on a relatively small surface in the contemporary urban structure.
The building uses a limited combination of materials: the skeleton was constructed from prefab parts of concrete. By adding titanium dioxide, all parts are of the same color, this homogeneity enhances the interplay of lines. The concrete structure contributes to the desired raw and industrial aesthetic. The windows and curtain walls have powder-coated bronze frames that complement the color palette of the Meelfabriek.
One of the main challenges was to create an energy-efficient, load-bearing facade with maximum transparency and a view of the Leiden skyline. Another challenge for the design was to maintain an economically viable housing density, while giving each apartment a living space on the corner. The use of staggered balconies helped achieve this objective and ensured well-lit spaces for all apartments.
The load-bearing construction is formed solely by the facade columns and the lift core, which means that the divisibility of the interior remains very flexible. This provides programmatic scalability and adaptability, allowing for versatile use of the building over time.
The project minimizes wasted resources by allowing buyers to customize layouts and finishes, reducing the need for post-delivery adjustments. High-quality glass insulation (A+++) contributes to better thermal efficiency and greater comfort. The Singeltoren also uses sustainable energy sources through heat and cooling from the earth through its own closed source field. This geothermal approach provides sustainable energy throughout the building's life cycle. Optimal in combination with an underfloor heating system to improve thermal comfort and efficient heating in all residential units and public areas.
Architect: Studio Akkerhuis Architects
Design Team: Studio Akkerhuis, LOLA Landscape Architects, Pieter bouwtechniek
Client: Meelhattan BV
Constructor: Van der Wiel Bouw
Advisors installations E & W: Burg Installation Technology
Urban Design: Studio Akkerhuis Architects
Landscape Architect: LOLA Landscape Architects
Consultant Acoustics: LBP Sight
Consultant Light: Modular Lighting Netherlands BV
Facade Builder: Alwiti BV Aluminium Facade Technology
Photographer: Corentin Haubruge
▼项目更多图片
客服
消息
收藏
下载
最近




























