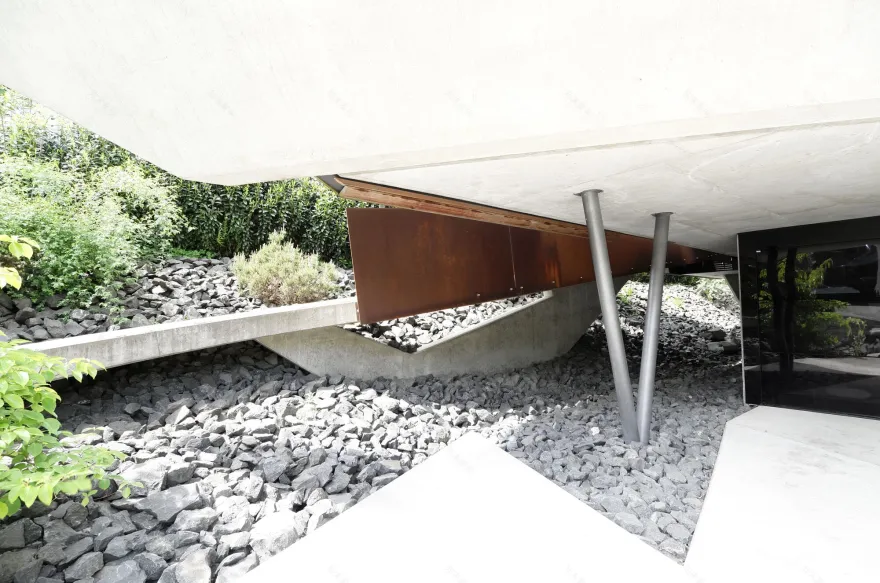查看完整案例

收藏

下载

翻译
Architect:Gronych + Dollega Architekten
Location:Im Espchen 12, 35619 Braunfels, Germany; | ;View Map
Project Year:2012
Category:Residential Landscape;Individual Buildings;Private Houses
The client’s profession of „Markscheider” basically describes a Surveyor who specializes in the Mining business. The main goal for the concept of the building was the transformation of typical archaic mining shapes into modern architecture.
The asymmetric shape of the space within the residence evokes the image of a mine. This results in a very high room, which is therefore segmented by a sculpturally shaped, suspended gallery layer. A lively and tense spatial structure is being formed hereby. The large frontal terrace plane operates like a stage set and provides the room with an immense depth.
The high main room creates ever-new emotional impressions of space. With the usage of a highly experimental arrangement and individual shaping of architectural elements, aswell as the contrast of Light and Shadow, the interior of the structure generates impressive and powerful scenarios.
The experimental architecture, as well as the resulting geometry and the artisanal execution require a huge amount of passion and concentration from all parties involved.
▼项目更多图片
客服
消息
收藏
下载
最近









