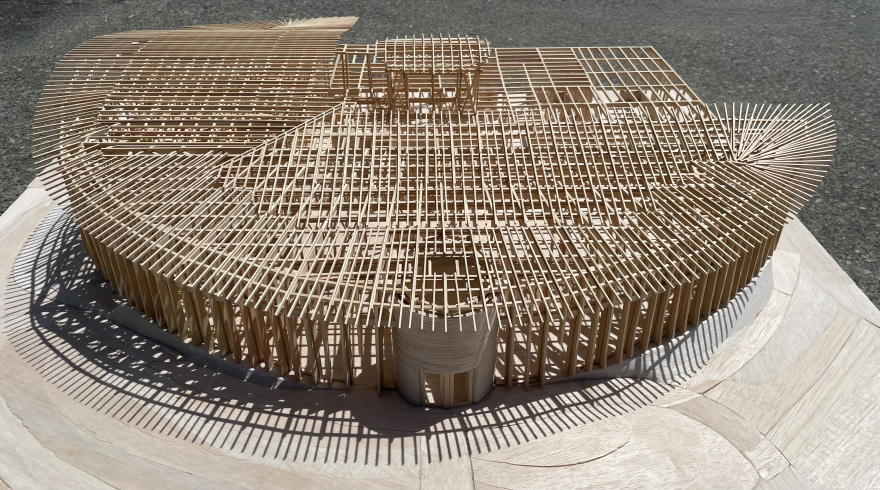查看完整案例

收藏

下载

翻译
Firm: Tono Mirai architects
Type: Commercial › Office Retail Showroom Pop-Up Hospitality + Sport › Restaurant Industrial › Factory Laboratory Landscape + Planning › Public Park
STATUS: Built
YEAR: 2022
SIZE: 10,000 sqft - 25,000 sqft
BUDGET: Undisclosed
OYAKI FARM BY IROHADO
■ A place with a life force that unites with nature
A new factory, cafe, and direct sales store were built in the city of NaganoCity, Japan as a new development of the long-established oyaki shop ``Iroha-do''.
"Oyaki" is a baked "food" using vegetables and wheat that has been rooted in the region 'Shinshu' since the Jomon period in Japan, and this architecture also aims to be a place where "the architecture that was born and returns to the earth" over a long time axis of tens of thousands of years—using lumber produced in the prefecture and surplus soil from construction sites.
For the concept, we focused on 1 Memories of the earth. / Genius loci 2 Local natural materials and traditional techniques. 3 Making process: collaboration with design and construction. 4 Uplift of the earth. A place connected to the earth. 5 Movement as a Life-living organism: creation, change, growth, and circulation.
The two circles representing the factory/region and the cafe/society overlap and interlock, while the arc-shaped roof resonates with the surrounding mountains built to meet primary energy consumption standards in Japan.
The entire building is a 1,500m2 semi-fire-resistant wooden building with structural materials of cedar and cypress. The north side is a glass curtain wall with cedar drum pillars with a maximum length 7m.
The Cedar beams and purlin on top of the radiating cypress beams, a rafter and roof with a 3m overhang of the eaves were hand-carved by a local carpenter without the use of a cane.It is done with Japanese traditional craftsmanship method fan rafters in the corner roof .
Toplight of rammed earth wall, natural ventilation high side window of the hall , falling rain water from the roof are connecting sky and earth with this architecture and landscape, reducing CO 2 and regenerating earth.
========
■ DATA OYAKI FARM
Location : Nagano City Japan
Funtion : Factory , drive inn (shop cafe)
Owner : Irohado Ltd.
Design: Tono Mirai architects Tono Mirai
Structural Design: Kishinoue structural office Daisuke Kishinoue
Construction: Freezer system / Moriya Corp. ,Terashima construction Ltd., Kyoei Corp, Miumi landscape
Site Area 9214.56m2
Building Area 1415.34m2
Floor Area 1733.64m2
building coverage ratio 16.46%(Max:60%)
Floor area ratio 18.81%(Max:200%)
Stories 2
Structure Wooden
Design term Sep. 2020- Oct.2021
Construction term Oct. 2021 - 31 July 2022
Completion 31 July 2022
Max height 10,920mm
Eaves height 8,980mm
客服
消息
收藏
下载
最近

































