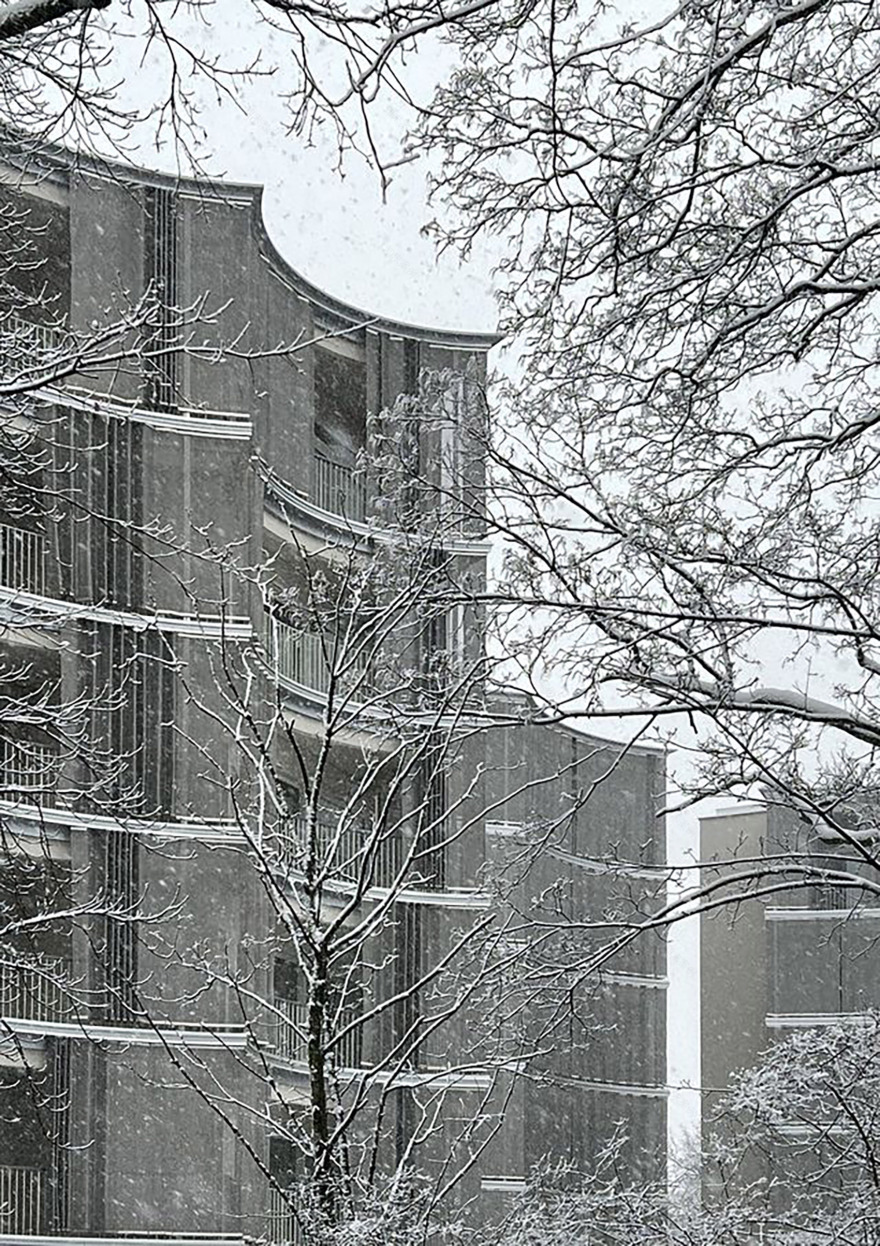查看完整案例

收藏

下载
奢华的Perfumiarnia住宅区位于波兰最古老的城市之一,波兹南市中心。该建筑以其“波浪”型立面以及带有银色百叶窗的精致弧形阳台而引人注目。这座动态的建筑由华沙JEMS建筑工作室设计,在常规的住宅建筑中脱颖而出。
▼建筑群概览,Overview of the buildings ©Maria Kot
Luxurious Perfumiarnia Estate has been created in the center of Poznań, one of the oldest cities in Poland. It stands out with its “wavy” facade and subtly arched loggias with silvery blinds. Its dynamic architecture was designed by the Warsaw JEMS Architects studio and distinguishes the estate against standard residential buildings.
▼建筑外观,Appearance of the buildings ©Maria Kot
六座舒适的住宅楼分成三对,坐落于一家香水工厂的旧址上—这也是该项目投资名的由来。这些建筑与19世纪建成的历史悠久的住宅和威尔逊公园相邻。
▼秋季景色,Scene during the Autumn ©Marcin Sadowski
Six cosy houses, aligned in three pairs, are located at the site of a former perfume factory – hence the name of the investment. The buildings neighbor the historic tenement houses from the turn of the 19th century and the Wilson Park.
▼温暖宜人,Warm atmosphere ©Marcin Sadowski
▼舒适的阳台,Pleasant loggia ©Marcin Sadowski
该建筑采用与老一辈建筑师设计的周边建筑相一致的风格,使用自由而不乏秩序感的几何造型,其多样的建构、精致的窗台以及细致的完成细部,与公园对面独特的Johow区遥相呼应。一百多年前,受柏林分离主义的启发,人们在这里建造了十分珍贵的住宅区。朴素的花园隐藏在华丽的临街立面背后。
▼花园环境,Garden environment ©Juliusz Sokołowski
Architecture of the estate follows in the footsteps of old architects who designed the surroundings, where free but orderly geometry of the houses with varied tectonics, subtle facade ledges and meticulously finished details correspond to the exclusive Johow district situated on the opposite side of the park. Here is where more than a hundred years ago some of the most precious tenement houses in the city were built, inspired by the Berlin secession. Magnificent frontages would hide simple, austere yards.
▼郁郁葱葱,Green vegetation ©Tomek Napierlaski
▼立面概览,Overview of the facade ©Juliusz Sokołowski
垂直的立面造型与周边环境形成对话:毗邻场地的公园以及住宅区。现有建筑一侧棱角分明的立面被转化为柔和、有张力的露台,露台上覆盖着金属遮阳网。JEMS建筑工作室的合伙人兼建筑师Marcin Sadowski说:“外层垂直的遮阳帘灵感来源于周围的树林,我们希望建筑与环境完美融合。”
▼立面特写,Close-up of the facade ©Maria Kot
The vertical facade arrangement was a response to the two neighboring worlds: that of the park and of the tenement houses. Sharply articulated fontal facade from the side of the existing structures transforms into soft, expressive terraces covered with metal net blinds. Vertical curtain edges are also a reference to trees, seamlessly blending with the surroundings – says architect Marcin Sadowski, a partner at JEMS Architects.
▼低调的姿态,Neutral background ©Maria Kot
附近的古树赋予了场地独有的氛围。现代的住宅楼成为城市花园的延伸。波浪般的立面,凹凸不平的元素与公园中的植物相呼应。该建筑群傲然挺立,却不以统一的外表而自居。植物仿佛从墙中挤出,但依然保持与建筑和谐共生。夏季,树梢为建筑提供遮阳,而秋季或冬季,鲜亮的立面成为树枝的背景。
▼夏季,During the summer ©Maria Kot
Nearby ancient trees bestow a special aura to the place. Modern tenement houses have become an extension of the city garden. Their facade seem to be waving, with recessed and protruding elements growing into park vegetation. The buildings stand proudly, however they do not present a uniform front. Vegetation seem to be squeezing through the walls, and yet it remains in symbiosis with architecture. During the summer, tree canopies hide the buildings, while in autumn and winter, light facades become an etheric backdrop for branches.
▼冬季,During the winter ©Kasia Kuźmińska
通过这种方式,我们将公园的绿色融入整个方案之中。当业主进入到自己的房子中,自然元素便与之相伴,它们不仅出现在空间与建筑之间,还能够渗透进室内。
—Sadowski
We designed the buildings in such a way that the park green is omnipresent throughout the entire estate. Nature accompanies residents from the moment they enter their homes, it emerges from the spaces between buildings and seeps into the interiors.
– Sadowski
▼花园特写,Close-up of the garden ©Tomek Napierlaski
▼扑面而来的绿意,Overwhelming nature ©Tomek Napierlaski
建筑的标志特征在于其复杂的阳台设计-带有大面玻璃的外廊。优雅的弧线栏杆让人忍不住到另一侧走走,获得不同的视野。银色的遮阳帘一开一合,将历史悠久的花园景色引入室内。这是一种不同寻常的手法,为住户带来独一无二,甚至奇妙的感受,建筑师解释道,同时还补充道这就是它们对奢华的理解。
▼标志性的阳台,Characteristic loggia ©Juliusz Sokołowski
A characteristic feature of the estate are the sophisticated balconies – loggias with very large glass paneling. Graceful arching handrails invite the hand to journey to the other side, to change the perspective. Silvery curtains open and shut, framing the panoramic view of the historic park seen from the interiors. – This is an unusual solution, which provides the residents with unique, even mystical sensations – architects explain, while adding that this is how they perceive luxury in architecture.
▼立面特写,Close-up of the facade ©Juliusz Sokołowski
▼弧形立面,Curved facade ©Maria Kot
镂空百叶窗成为公园景观低调的背景。由半透金属网制成的弧形幕墙能够遥控,这是相当复杂的一项发明。这一原型由建筑师自己提出,他们从零开始作出该设计。JEMS工作室称这是他们面临最大的挑战,仅次于建筑复杂的几何构成。该设计对建造工程师而言也极具挑战性。
▼金属网幕墙,Steel net curtain ©Maria Kot
Openwork shutters become a neutral backdrop for the park’s vegetation. Wavy curtains, made of the semi-transparent steel net, are remote-controlled, which is a rather complex invention. Its prototype was created by the architects themselves, who drafted the design documentation from scratch. JEMS architects say that it was their greatest challenge, just next to the complicated geometry of the building outline. This also posed a considerable challenge for construction engineers.
▼金属网细部,Detail of the steel net ©Maria Kot
显然,建筑的楼梯以及公共空间也经过精心装修。木质嵌板、意大利石材和精雕细琢的楼梯扶手都体现了最高水平,赋予室内独特的优雅质感。该建筑群包含140间宽敞明亮的公园,面积在46至153平米之间不等。
Noticeably, staircases and common areas of the buildings have been granted a meticulous finish. Wooden paneling, Italian stone and intrinsically crafted stair handrails reflect the highest standards and give interiors an air of distinguished elegance. The complex offers 140 spacious, bright apartments with surface areas between 46 and 153 sqm.
▼金属网细部,Detail of the steel net ©Juliusz Sokołowski
▼中庭细部,Details of the atrium ©Tomek Napierlaski
Localization Poznań
Year 2018
Area 14 500 m2
Client Garvest Real Estate
客服
消息
收藏
下载
最近


























