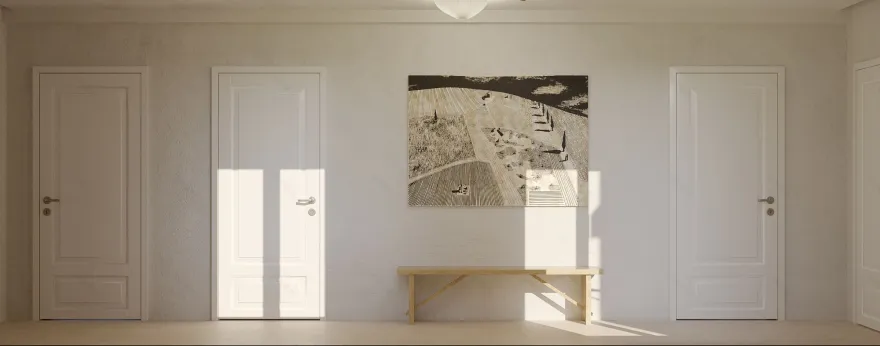查看完整案例

收藏

下载

翻译
Architect:velz: architetti
Location:Torre San Giovanni, Province of Lecce, Italy; | ;View Map
Project Year:2022
Category:Rural;Private Houses
Casa Fernandez is located in the heart of the Salento hills, surrounded by an olive grove spanning approximately two hectares with a view of the Ionian Sea in a very picturesque setting, just a few kilometers from Torre San Giovanni (LE).
The clients, a young Salentine couple, purchased the agricultural land in 2017 and took on the replanting and management of the olive grove with the dream of creating an agriturismo where guests are actively involved in the management of the estate. They built this approximately 230 sqm + courtyard house, an intimate and relaxing place immersed in the colors and scents of the Mediterranean scrub.
The building was constructed according to their needs and tastes, with the support of their trusted surveyor, up to the rough state. They then turned to us for the interior design and design of the external courtyard, with the request to deliver a house with a rural appearance that expressed a strong connection with the territory while being fresh and simple at the same time, encouraging a lightness and a slow way of living both in spatial and formal solutions.
The building is laid out on a single level, with two perpendicular wings forming an "
" shape, one facing the courtyard and the other facing the olive grove, divided into a living area with double exposure (southeast/southwest) and a sleeping area facing northwest, connected by a corridor overlooking the courtyard.
The first design task was to clarify the floor plan layout. The living area was kept with the existing subdivisions, with minor modifications in the sleeping area, and a new use for the annex located at the northern end of the structure, independent from the rest of the sleeping area with direct access from the courtyard and an attached private garden. The room was converted into a small spa-wellness area, with a heated whirlpool pool in the private garden, a Turkish bath, and a massage area with a private bathroom inside.
The design choices aim to create a soft and relaxing environment through the use of a monochromatic palette that allows for a continuous spatial perception, as if we were in a single large carved volume. The textured surface of the plaster and the pastel-colored flooring create an intimate and familiar atmosphere, reflecting the soft light coming in from the windows, evoking the idea of the ancient Mediterranean.
This makes the furnishings the sole protagonists of the space: rigorous contrasting geometries, specially designed for this project and crafted by the skilled hands of local artisans. The canopy beds in the bedrooms are inspired by the architectural forms of the "
", vaulted roofs (star-shaped, pavilion-shaped, barrel-shaped) typical of the local tradition. They fit into the space like contrasting volumes in color with the container volume.
The bathrooms of the house follow the same language, with single-material and monochromatic designs. We designed a sink shelf made of folded metal, inspired by the sinuous forms of twentieth-century toilets.
The illuminated mirror in the entrance is a tribute to the "
", a tradition and spirituality of the territory that blend with local craftsmanship and design expertise.
The common thread throughout the project is the concept of form; all the present furnishings are site-specific design interventions that constantly refer to the forms of the past and local tradition, revisited in a contemporary key, playing with material and chromatic contrasts.
The living area is a single large barrel-vaulted volume with exposed stone masonry. In the center of the room, there are two elements: the square table that acts as a filter between the kitchen and living area, and the modular sofa that allows complete enjoyment and use of the main areas of the room. On one side, it opens to the fireplace, and on the other, to the olive grove. The two French doors frame the landscape that extends to meet the sea on the horizon. The artwork hanging between these two openings is a graphic piece designed by Vincenzo D'Alba for the Kiasmo Wall wallpaper collection, and its selection is not accidental, as the chosen subject represents a continuum with the olive grove.
The kitchen, also barrel-vaulted, overlooks the pool through two large windows. It features a long masonry worktop with an integrated sink, wooden drawers following the countertop and also suspended from wall to wall, while the peninsula appears as a volume extruded from the floor, hiding the oven, dishwasher, and pantry on one side and creating a snack counter on the other.
In linear continuity with the indoor kitchen, we designed an outdoor kitchen: a masonry counter that directly interacts with the table and outdoor living area.
Access to the courtyard is through a large arched portal positioned in line with the access avenue, framing the pool behind which two symmetrical masonry walls conceal the showers. An interesting sequence of spaces in perspective: from the pool, the majestic portal stands out, opening onto the access avenue, which, in turn, opens up to the sea.
A succession of quadrangular flower beds delimits the pathways to the pool and marks the space. The courtyard was redesigned, keeping the pool as the focal element: the true protagonist of the outdoor space, perfectly connected to both the house and the outdoor living area characterized by a colonnade shaded by bamboo canes.
A feeling of extreme calm is felt, denoted by the standing out of the tuff walls against the blue sky, the different shades of green from the olive trees and the scrub contrasting with the red earth and the blue of the sea on the horizon.
A project that highlights the search for formal simplicity, the right balance between tradition and functional needs.
▼项目更多图片
客服
消息
收藏
下载
最近


























































