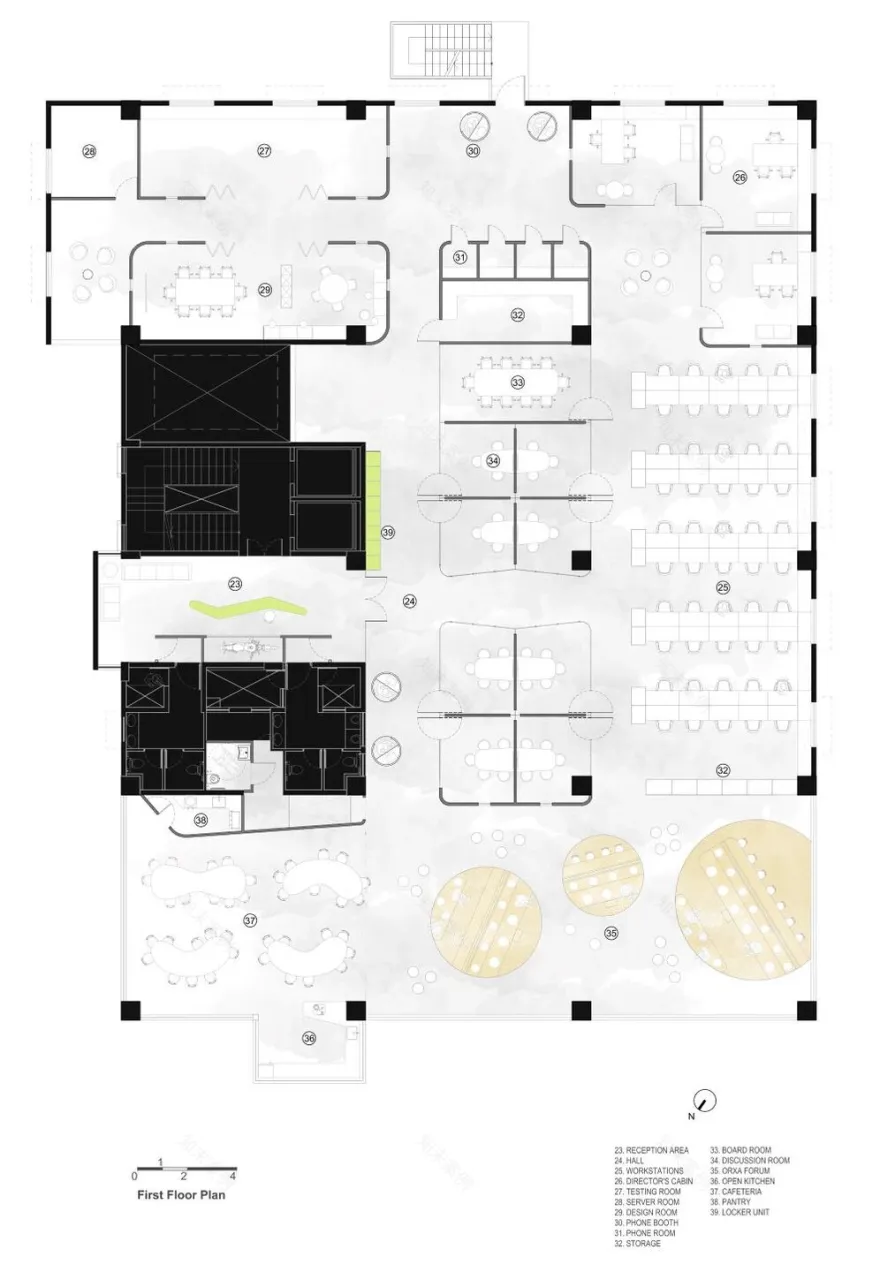查看完整案例

收藏

下载

翻译
Architect:Kumar La Noce
Location:Bangalore, Karnataka, India; | ;View Map
Project Year:2023
Category:Offices;Factories
Kumar La Noce has designed the new headquarters of Orxa Energies, an exciting startup in the EV space that produces high-performance electric vehicles, in Bangalore, India
Operating within an existing shell of a factory space in an industrial area of Bangalore, KLN has created a 30,000 sft workspace that combines offices, specialized R&D areas, manufacturing/production spaces as well as common areas for exchanges of knowledge, creativity and innovation.
Set across three floors the spaces are designed for a young workforce composed of mechanical and automobile engineers, designers, scientists and production workers. The intent was to encourage collaboration between the various teams: Manufacturing, Research, Creative by prioritizing multi-functional common areas with differing densities, characteristics and amenities. A ground floor hub with an attached kitchen has large amoeboid tables for meetings, team lunches and dedicated events. Freestanding meeting pods provide more private discussion spaces while Individual phone/zoom pods scattered around the workspace add another layer of communication spaces. On the first floor a series of circular stepped forms create the “Forum”, a playful cluster that can be used for townhalls, screenings, briefings or as casual meeting areas.
The interior architecture is structured around few but bold formal gestures, minimal and sculptural, using a restrained and industrial palette. An insertion of a ‘building within a building’ forms a mezzanine with the R&D clean room below, structurally designed to keep the space column-free, making use of the existing RCC structure to anchor on it. A ‘façade’ made of panels of perforated steel in silver and lime green sweep across the entrance lobby announcing the arrival into Orxa HQ. Lime green stripes on the polished cement floor travel through the lobby and towards the production area, a direct reference to the startup’s core habitat, roadways, with superbikes gliding through the lobby and through to the testing track.
In the 7 meter high production floor, a deep red bridge emerges from the mezzanine and cuts through the space, an observation deck as well as access to the exit on the mezzanine level. Suspended from the RCC slab above using slim mild steel members, the bridge and staircase float over the production floor, keeping it column free for efficient movement.
KLN has prioritized energy savings through maximum daylight penetration, with minimal dependency on artificial lighting. The overall facility has an ecoSTP( zero power sewage treatment plant) and a vehicle test track made of recycled plastic. Furniture and partitions from the startup’s earlier office have been repurposed for use in the new space.
The material palette of corrugated metal sheets, perforated steel and polished concrete are sources of texture and colour against stark whites and bold graphics. These materials have been chosen keeping in mind longevity and ease of maintenance considering this is also a production facility with associated issues of dust and wear.
With a strong architectural expression for an interior fit out, the Orxa Energies HQ is designed to be a vibrant, adaptable and energizing environment while solving highly specialized and technical spatial requirements. A workplace that seeks to balance social and technical needs and an enhanced sense of employee wellbeing, under one hybrid workspace.
▼项目更多图片
客服
消息
收藏
下载
最近

































