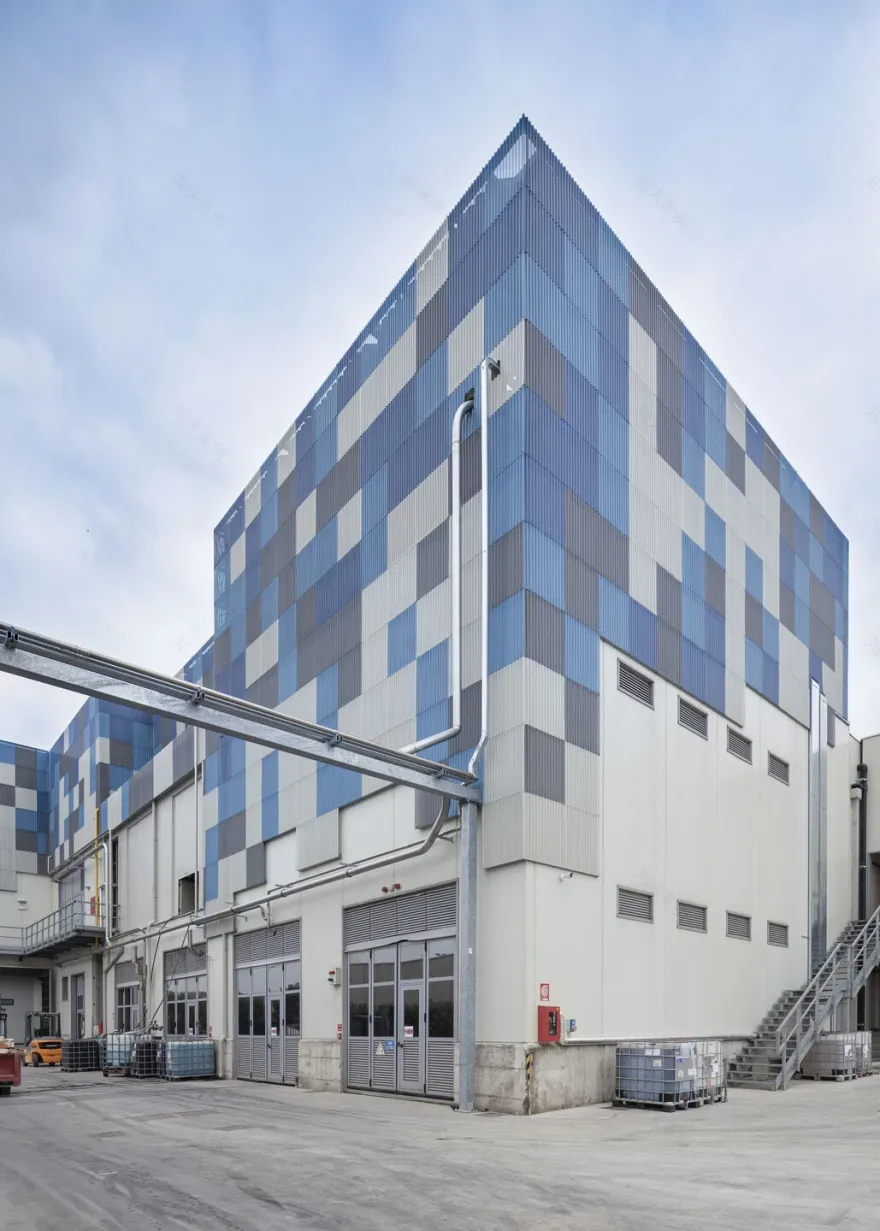查看完整案例

收藏

下载

翻译
Architect:Carlo Cretella Architetto
Location:Viale del Lavoro, 13, 37024 Arbizzano-Santa Maria VR, Italy; | ;View Map
Project Year:2020
Category:Factories
Salumificio F.lli Coati, is a large property located on the territory of the industrial area of Arbizzano, near Verona. This production system, currently expanding, is located in a place that, although partially dotted with sheds and industries, enjoys the typical landscape cultivated with vineyards and with views of Valpolicella’s hills.
The project requested by the client, was born with the aim of giving rise to an architectural solution that could partly mask the actual imposing presence of industrial machinery and partly give a turning point to the classic conception of the industrial hall.
That is why, the proposal was to generate an architectural "skin" that mitigated with the sky, in favor of the surrounding landscape.
Within this project, the dialogue with the Superintendence of Environmental Heritage was fundamental: in a place like Valpolicella and above all within a strongly growing industrial space it was necessary to find an agreement that could be able to combine the complexity of a productive apparatus with the need to integrate in a territory that does not want and cannot be put in the background.
The study deals in particular with the facades that are visible from the road from Arbizzano to Parona and the that specific visual was our starting point.
The metal mesh is composed of wavy quadrangular shapes of four different shades of color: white, gray, light blue and blue. The visual effect was then translated into a mask of colored pixels, whose placement was composed and made manually with the aim of blending with the surrounding space, especially with the sky.
This is why in the highest portion are mainly conveyed the celestials and the blues, which are mitigated with the sky on sunny days, and as you descend gray and white which are exalted in the most gray days.
The proposal to use a perforated sheet with a wavy appearance, that is, a material that with its veiled effect lets you perceive what is behind, aims to make you understand the majesty and strength of the industrial body, but at the same time celebrates the strong interest of the company in wanting to be part of a first step towards a change in the perception of places of production activity. In conclusion this shielding while on the one hand enhances the industrial settlement, on the other it aims to be part of a new landscape vision that, today more than ever, needs to be protected.
▼项目更多图片
客服
消息
收藏
下载
最近


















