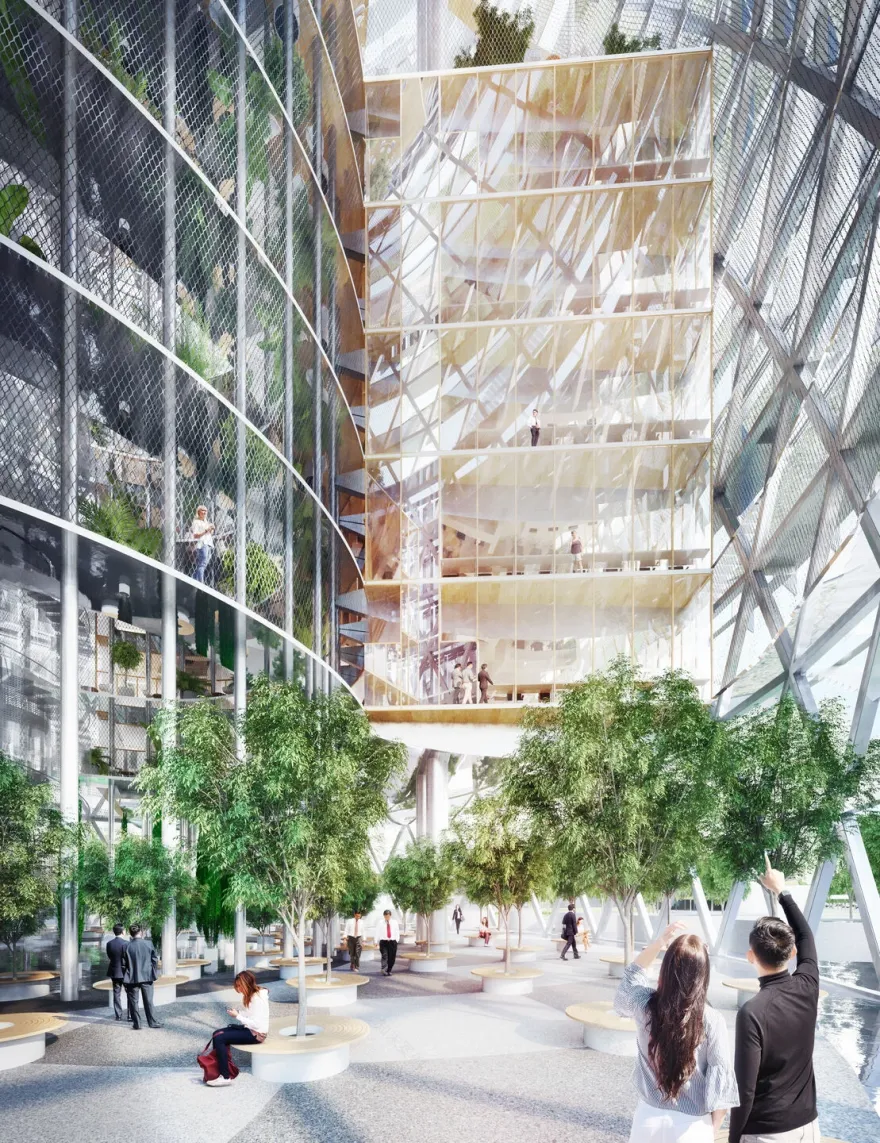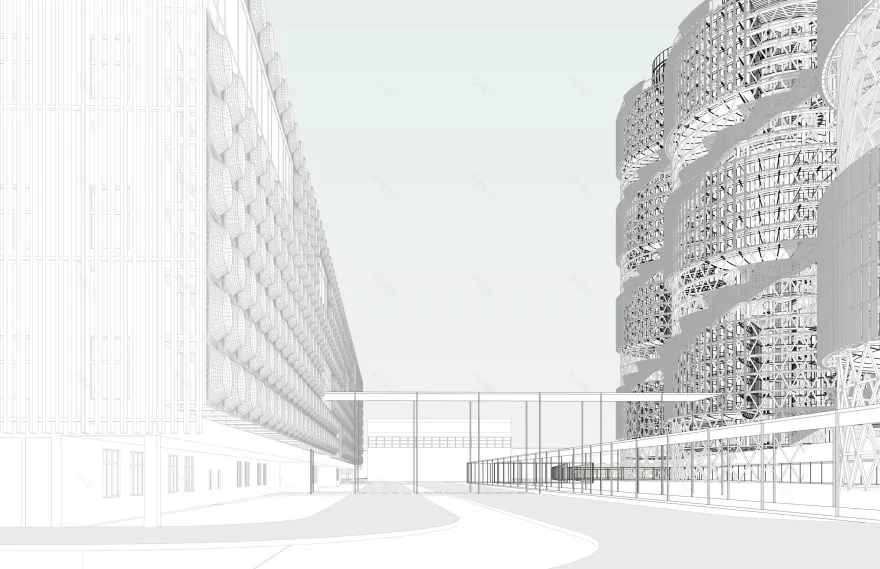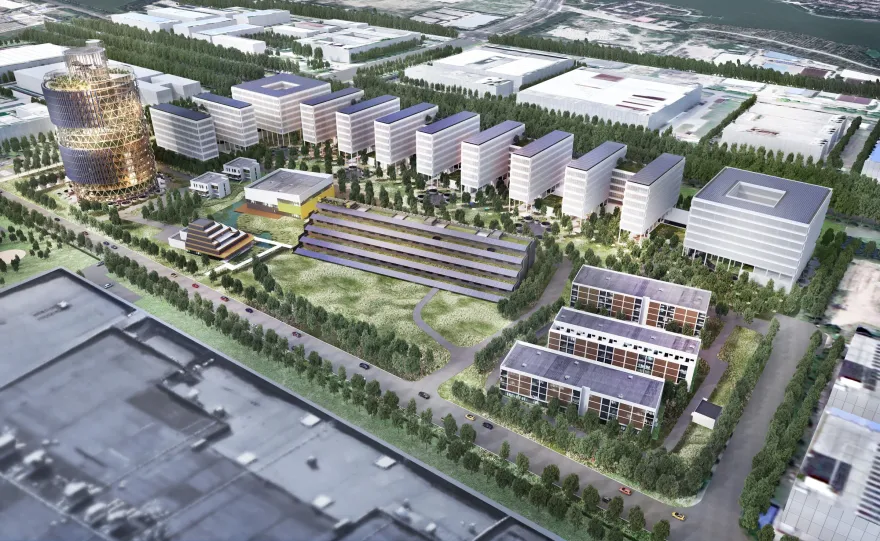查看完整案例

收藏

下载

翻译
Architect:Philippe SAMYN and PARTNERS, architects & engineers
Location:Suzhou, Jiangsu, China; | ;View Map
Project Year:2020
Category:Offices;Factories
Located in Suzhou, Positec is the most innovative company in the world in terms of practical and intelligent small tools (handy tools).
The development of the company requires that of its research and development campus.
All of the new constructions are concentrated on the North and West sides of the site (a rectangle of 234 m North-South and 444 m East-West) so as to maximize the
park and garden spaces.
This big L-shaped zone is punctuated by three cores: N1 in the South-West, N2 in the North-West angle and N3 in the North-East end. The N1 core corresponds to the Positec Sun Machine (see 01/664-2).
Buried constructions are limited to the strict minimum, the level of the water table being 1 m below the ground. The large L is materialized by a three-level base 18,075 m wide intended for a car parking of 1,800 vehicles.
Eight transversal buildings (TB1 to TB8) between N2 and N3, and two transversal buildings (TB9 to TB10) between N1 and N2, all on stilts, offer 45,000 sqm for versatile workspace.
Five longitudinal buildings (LB1 to LB5) connect the previous ones in pairs and, finally, three front buildings (FB1 to FB3) complete the system.
Architects: Philippe SAMYN and PARTNERS, architects & engineers
▼项目更多图片
客服
消息
收藏
下载
最近












