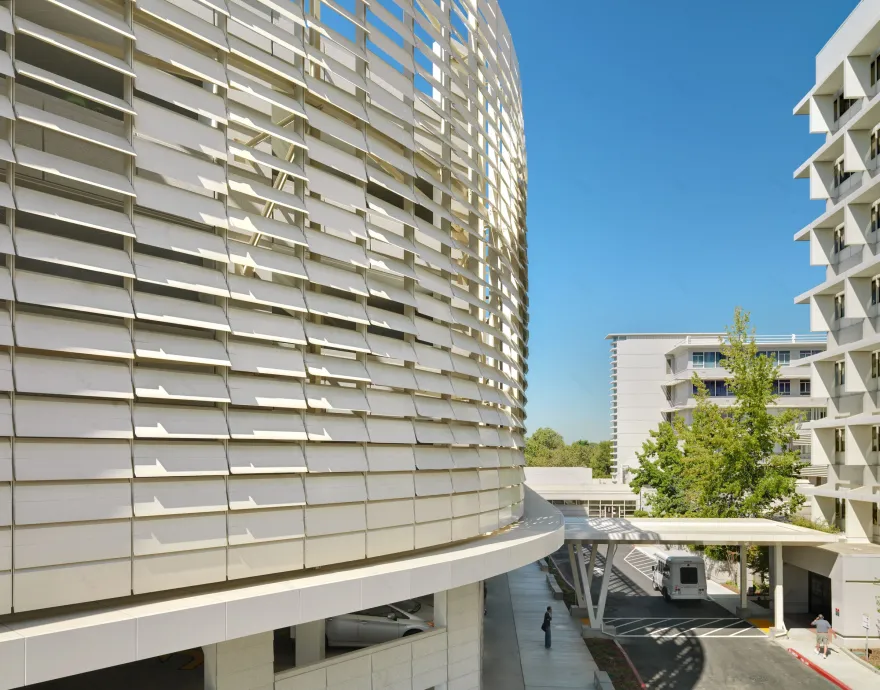查看完整案例

收藏

下载

翻译
Architect:Dreyfuss + Blackford Architecture
Location:2315 Stockton Blvd, Sacramento, CA 95817, United States; | ;View Map
Project Year:2012
Category:Car Parks
Parking Structure III serves as the new front door for patients and family members arriving at Sacramento’s largest and most complex medical campus. The 7-level structure adds 1,200 spaces, advanced parking technology, individual parking stall availability indicators, and a lot of natural light in the interior for safety and security.
Suspended over the precast concrete structure, a louvered shade screen veils the building from the street and creates privacy for the adjacent patient rooms. Made of 3,740 extruded aluminum fins, each blade is rotated at a distinct angle designed to reflect light inside the structure, insure privacy for adjacent patient rooms, and create a gentle textured facade above the street.
With a challenging site in a very prominent location, the new parking structure has become an icon for the entire campus.
▼项目更多图片
客服
消息
收藏
下载
最近












