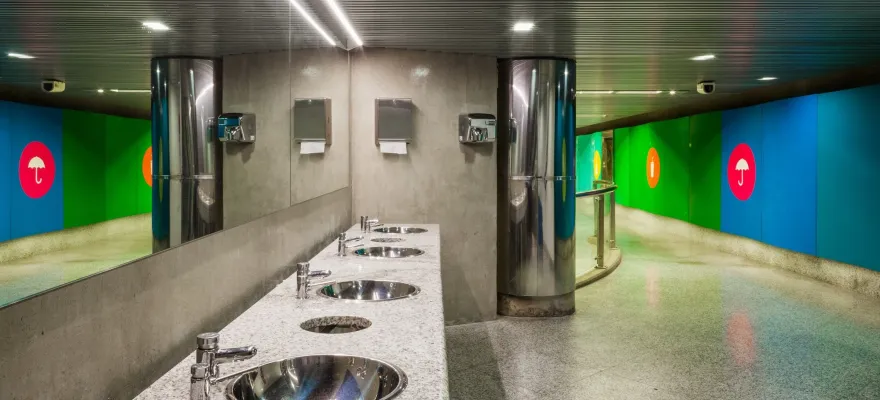查看完整案例

收藏

下载

翻译
Architect:JBMC Arquitetura & Urbanismo;Carlos Azevedo Arquitetura;Elcio Y Yokoyama Arquitetura
Location:Tijuca, Rio de Janeiro - RJ, Brazil; | ;View Map
Project Year:2012
Category:Subway Stations;Train stations
Occupying the former train and car parking lot, known as "Rabicho da Tijuca,", the JBMC Arquitetura e Urbanismo project for Uruguai Station is part of the extension of Metro Line 1 in Tijuca, North Zone of Rio de Janeiro. A renewal where the concept of sustainability permeated the entire project, as it involved the retrofitting of a massive underground building constructed over 30 years ago, which was being used as a parking lot for metro compositions.
The challenge was evident: a space with low ceiling height and limited structural spans did not meet the requirements of a modern metro station. The project implementation involved adapting the existing structure, which was not originally designed to be a metro station, with creative solutions that combined high technical expertise with sustainable, accessible, and cost-effective responses.
Thus, the solution applied to address the problem was the replacement of the existing 138 pillars with a new configuration, featuring only 23 strategically positioned steel pillars at the center of the platform, resembling a tree with 6 "branches." These pillars support the weight of the upper floor and the surface structure, separating the pre-existing structure from the new one and providing the necessary conditions for the new use. The created tree is a sculptural element of great spatial importance, defining the station's architecture.
The structure replacement was carried out in two stages: first, the new pillars were installed, transferring loads in a way that did not harm the existing structure; subsequently, the old pillars were partially demolished, no longer supporting the upper floor but only sustaining the platform. Underground, these operations occurred without temporary closures on the surface, except for access points and buildings dedicated to the ventilation system.
At the platform's ends, where the original pillars were retained, elevators and staircases provide access to the mezzanine, divided into two parts (South and North), along with some technical rooms. Strategically located below Conde de Bonfim Street, the station entrances were constructed using a metal sheet pile method, an intelligent construction method that minimized expropriations and reduced project costs.
The pre-existing space, located just below the surface on Conde do Bonfim Street, formerly an unused parking lot, presented numerous imperfections, infiltrations, and leaks in its structure. The architectural approach aimed to mitigate these imperfections through the strategic use of fixtures, ceilings, and partial metal panels, still revealing the existing structure without concealing it. Concrete columns of different shapes and sections were treated to achieve uniformity, partially enveloped in stainless steel sheets reflecting the surroundings. Additionally, a chromatic project was developed on the panels and sheet piles, providing spaciousness to the station's interiors when combined with mirrored panels and enhancing the passenger's experience during their daily commute.
The covers of the surface-level station entrances were constructed with steel structures and glass and metal brise soleil cladding to facilitate daylight entry during the day and act as lanterns at night, marking the entrances to the system.
Architect: JBMC Architects
Client: MetroRio| OAS
JBMC Architects team: Beatriz Pimenta Corrêa, Cecilia Pires, Cynthia Melo, Emiliano Homrich, Frederico Freitas, Gabriela Assis, João Batista Martinez Corrêa, Pedro Câmaraand Sandra Morikawa
Interns: Caio D´Alfonso, Carina Oshita, Diogo Luz, Mariana Nito, Nara Borges and Raffaella Yacar
Consultants:
Paulo Ricardo Mendes – Structure
Milton Coimbra – Ventilation and Air Conditioning
Flávio Baraboskin
Marco Pelaes - Materials
Contributors: Carlos Azevedo Arquitetura, Elcioand Yokoyama Arquitetura
3D Rendering: Cassio Oba Osanai
Photography: Nelson Kon
▼项目更多图片
客服
消息
收藏
下载
最近



































