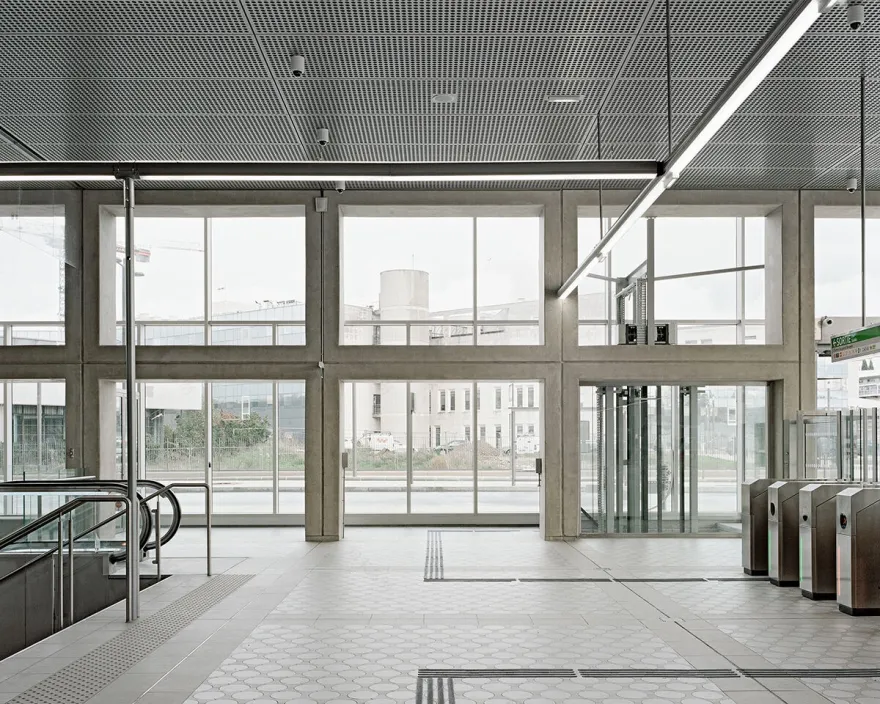查看完整案例

收藏

下载

翻译
Architect:AZC Atelier Zündel Cristea
Location:Lyon, France; | ;View Map
Project Year:2023
Category:Subway Stations
Site : Saint-Genis-Laval (69), France
Client : SYTRAL
Team : AZC architects, EGIS Rail, Systra, Aartill, Sibat, Interface
Program : Deep metro station for the south extension of the line B
Mission : Complete
Size : 2.642 m²
Calendar : 2015 – 2023
LOCATION AND CONTEXT
The Hôpital Lyon Sud (HLS) metro station completes the extension of line B of the Lyon metro.
Located opposite the hospital, along the Chemin du Grand Revoyet, the new urban development project includes the metro station, an express bus line, a 900-space park-and-ride facility and commercial premises.
The metro box is 80m long, 25.5m wide and descends to a depth of more than 20m. Apart from the upper technical floor, located at +8.2m, the station has three main levels, linked by lifts, escalators and fixed staircases: the main concourse at +0.00m on a level with the street, the mezzanine at -7.80m and the platform level at -14.85m.
ACCESS
The access to the metro station is at street level through the main concourse.
At this level, the ground is fluid and the differences in level of the natural terrain have been resolved by gently sloping transitions. Similarly, there are no steps between the car park, the shop and the metro entrance.
The entrance hall is 5.5m high, it houses the passenger reception, ticket offices, surveillance, direct access to the shop, access to the park-and-ride facility and, above all, the ticket validation line for access to the metro. Once the line is crossed, two lifts are available to reach the platforms and shorten the journey for people with reduced mobility.
THE CENTRAL SPACE
Bathed in natural light down to its deepest level, the central space highlights the articulation of the vertical circulation systems that provide access to the trains. Over a height of around 14m, fixed escalators are laid out in a "spider" pattern. They start in the central part of the station, arrive at mid-level on the mezzanine and continue sideways on either side of the station, towards the platforms.
THE PLATFORMS
The platforms are visible from the entrance space and for the most part naturally lit. They are at least 3.50m wide and 72.30m long. The great thickness of the structure makes it possible to integrate platform equipment and seating. At the end of each platform, there is a lift that connects directly with the concourse. Two refuge areas are located on each platform.
THE STRUCTURE
The architecture strives to master and show at its best the robust, repetitive structure that defines the station. The structural registers are marked by a detailed drawing, which gives the space scale and identity.
MATERIALS
For geological, seismic and durability reasons, the structure is made of cast-in-place concrete, lightly tinted in the mass. The walls and floors of the station are covered with light-coloured ceramics, in a pattern of discs 20cm in diameter. The use of a limited range of materials applied directly to the concrete structure facilitates upkeep and maintenance.
Perforated aluminium acoustic ceilings enhance the comfort of the station.
THE LIGHT
The station benefits from natural light to guide passengers, make the space comfortable and reduce energy consumption.
In addition, to illuminate the space and the walkway at night, a custom-designed light beam was installed, with its structure resting on the side walls and the floor.
There is no advertising in the station, but works by photographer Marc Riboud, known for his travel reports and born (in the area) in Saint-Genis-Laval in 1923.
The competition team was led by Beatriz Gago Roncero and Roland Oberhofer; Jeremias Lorch and Margot Carrier supervised the study, Alberto Gatti the construction site.
▼项目更多图片
客服
消息
收藏
下载
最近













