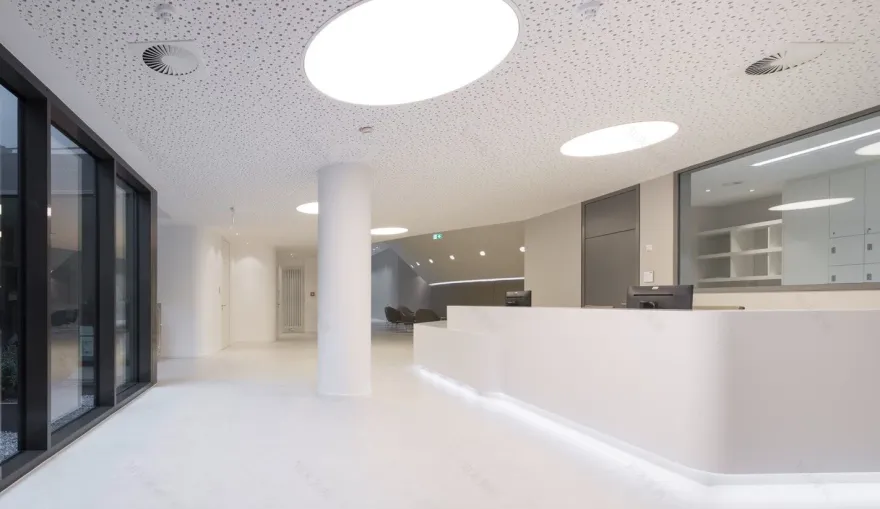查看完整案例

收藏

下载

附件

翻译
Architect:Haverkamp Interior Design
Location:Herford, Germany; | ;View Map
Project Year:2019
Category:Hospitals
The station was to radiate medical professionalism, homeliness and comfort in equal measure. What were the key challenges?Spatially problematic, cone-like old structures of the existing building (air-conditioning technology) were interpreted as floating ceiling elements. Newly created atriums in the corridors provide a view of the sky.
What materials did you choose and why? Curved wood decor panels, calm, natural colors, interesting lighting design and sophisticated details characterize the impression. All materials meet the highest hygienic standards.
1. Flooring: Wineo 1500, Windmoeller | Design: Haverkamp, Köhler & Wilms
2. Interior lighting: Trilux and Deltalight
3. Wallpaper: Vescom
4. Sanitary objects: Keuco
▼项目更多图片
客服
消息
收藏
下载
最近












