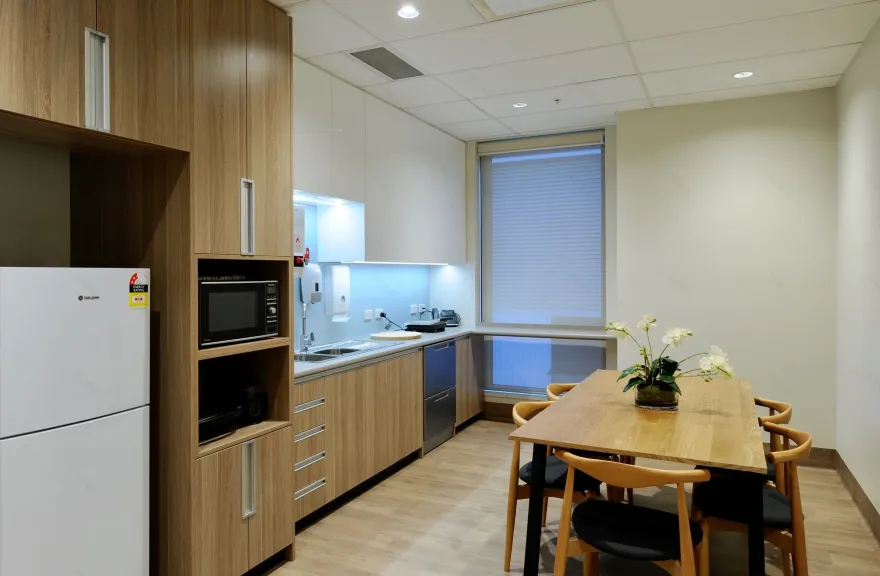查看完整案例

收藏

下载

附件

翻译
Architect:JDV Projects
Location:Frenchs Forest, NSW, Australia; | ;View Map
Project Year:2018
Category:Hospitals
The new 450sqm Peninsula Orthopaedic Clinic, located on the 7th floor offers impressive views across the Northern Beaches, has been met with positive feedback from both patients and the Peninsula team. Entry is gained through large glass sliding doors where patients are greeted by an impressive eight-person reception which caters to the seven consulting rooms, one hand therapy room and two cast rooms within the clinic.
The modern and bright reception area has comfortable surroundings and seating for fifty patients, using a custom-made circular banquette as a focal point. The area features a range of bespoke elements and is complimented by vibrant colours and subtle lighting which creates a warm and welcoming environment as opposed to a stark and clinical environment.
The use of environmentally friendly products can be seen throughout the space. Materials include Plyboo, a natural bamboo timber which creates a textured acoustic featured wall behind the signage and a hand-crafted environmentally-friendly panelling from Stonini – an innovative and customisable product is used behind the reception counters walls creating warm and texture to the space. The custom-built curved reception counters use Marblo solid surface and Plyboo to complete the warm and inviting appeal of the practice.
1. Master Carpets – Flooring – Carpet Tiles
2. R&M Furniture – Joinery - Reception Chairs
3. Tom Kennedy Interiors – Roller Blinds - Blinds
4. Sign King – Signage - Reception signage
5. Select Workplace Solutions – Workstations and loose furniture – Workstations
6. Harvey Norman Commerical – Electronics - Televisions
7. Stonini – Reception Wall Cladding – Plyboo
8. Talbot Automatic – Auto Doors and Gates – Auto Entrance Doors
9. Gridcon Industries – Ceilings and Partions – Project Ceilings
10. Mablo – Mablo hard surface - Reception desks
▼项目更多图片
客服
消息
收藏
下载
最近







































