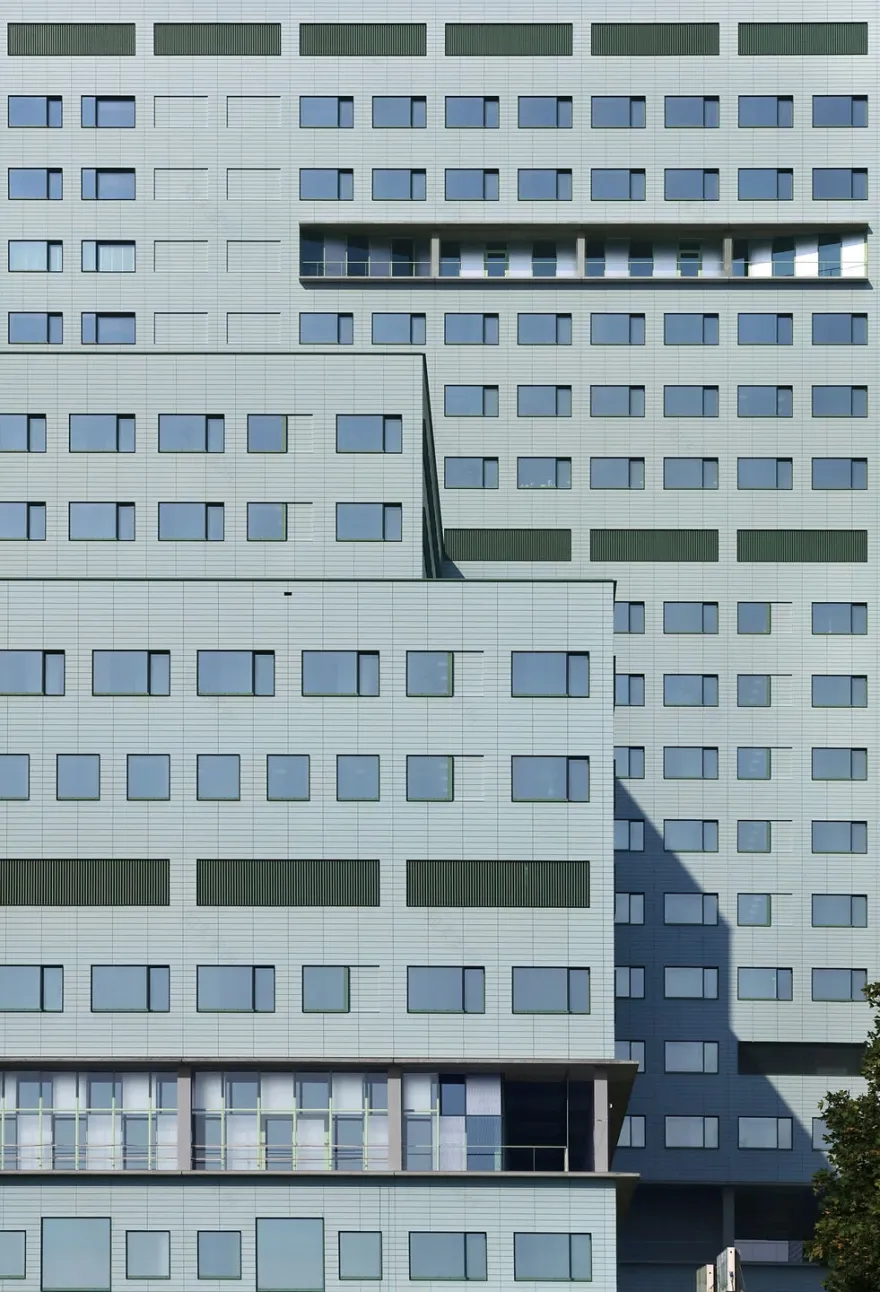查看完整案例

收藏

下载

翻译
Architect:Robbrecht en Daem architecten;VK Architects
Location:Antwerp, Belgium; | ;View Map
Project Year:2022
Category:Hospitals
Situated at the head of Spoor Noord, the hospital is a hinge between the park, the docks and the city, and thus benefits from each of their qualities. The limited surface area of the site requires the hospital to be organised vertically. The hospital structure has a clearly discernible layered construction. All outpatient activities with consultation rooms, centres of knowledge and medical technical services are in the lowest section. The various nursing units are located in an L-shape at the top of the pedestal, above which is the administrative block. This entirety is bisected horizontally several times by interweaving the building with its surroundings. The hospital anchors itself in the urban fabric by releasing the entire ground floor as a public healthcare boulevard with a square function for pedestrians and cyclists. Motorised traffic (including ambulances) is handled entirely underground. The third level also belongs to the public, with a panorama floor and terrace offering a beautiful view of the city and port. The hospital forms a triptych in balance with the adjacent buildings, which are yet to be finalised.
Both in its vertical form, its plinth and its Health Centre programme, the project is characterised by a certain severity and urbanity. Anticipating this, a large degree of homeliness, comprehensibility and naturalness is introduced into the project. The most important elements for this are the strong presence of daylight, small and large interior gardens and outdoor spaces, despite the project’s dense urban location. The central concrete spiral staircase also provides an organic movement in the orthogonal volume. The organic aspect is both in appearance and functionality. The staircase is the meeting point of the four cardinal directions and entrances to the building. It connects all sides. Finally, there is the 'painterly' approach to architecture that the building takes through its colours: the blue and green as large ceramic colour areas, the ochre yellow in the lighting. For related to painting, architecture is in essence just as much a way of looking at the landscape and opening up perspectives.
▼项目更多图片
客服
消息
收藏
下载
最近


















