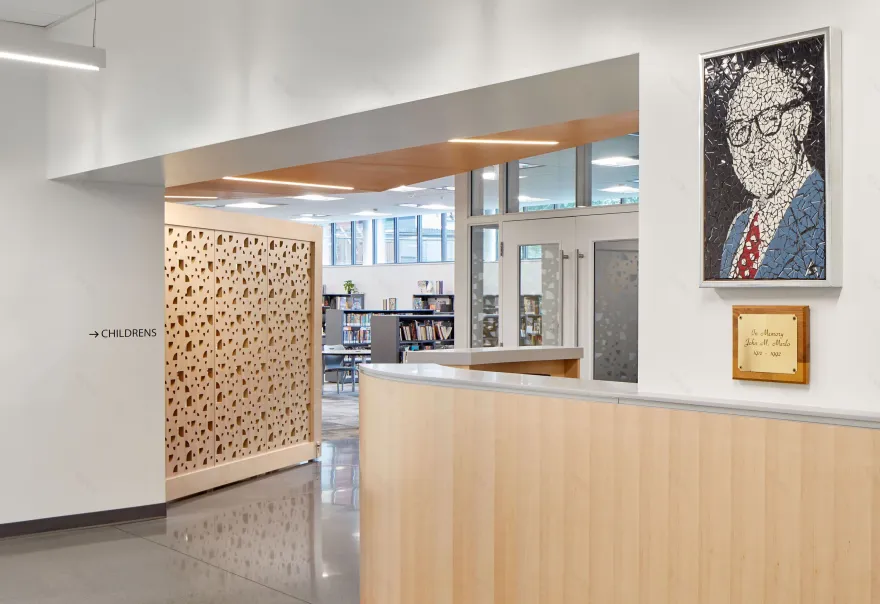查看完整案例

收藏

下载

翻译
Architect:Ross Barney Architects
Location:Chicago, Illinois, USA; | ;View Map
Project Year:2020
Category:Libraries
The John M. Merlo Branch Library was constructed in 1942 and designed by City Architect Paul Gerhardt. As a minimalist neighborhood building, the library is distinguished by its ribbon windows, beige brick, and a limestone sculptural frieze by Abbot Pattison. In 1988 a renovation by Gertrude Lempp Kerbis enhanced the street presence and added a solarium to the façade.
By 2019, the Chicago Public Library was looking to renovate the building while paying homage to the original design. This work included exterior improvements to enhance equitable access and energy efficiency. Interior work focused on creating a conducive space to house the library’s 21st century program; a partnership between traditional curated collections of literature and digital resources.
The result is an acupunctural edit that restores the original art deco detailing. Interior modifications prioritized daylight and streamlined circulation within the small building footprint while maximizing flexibility and adaptability into the future.
The renovation represents its diverse community, welcoming all library visitors via tailored spaces for community events and group meetings, digital training, gaming and coding, children’s programming, social services outreach, as well as individual and group study.
Architects: Ross Barney Architects
Client: Public Building Commission of Chicago/ Chicago Public Library
Collaborative Partners: Ask Eric or Docken for confirmation
dbHMS (Mechanical, Electrical, Plumbing, and Fire Protection Engineer) Goodfriend Magruder (Structural Engineer)
Infrastructure Engineering Incorporated (Civil Engineer)
Simpson Gumpertz & Heger (Structural Engineer)
The George Sollitt Construction Company (General Contractor)
Photographer: © Kendall McCaugherty, Hall+Merrick
▼项目更多图片
客服
消息
收藏
下载
最近











