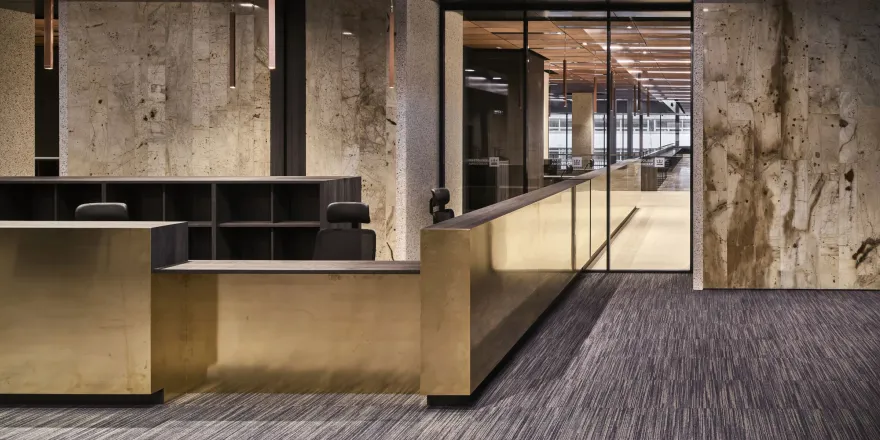查看完整案例

收藏

下载

翻译
Architect:KONIOR STUDIO;SOKKA
Location:al. Niepodległości 213, 02-086 Warszawa, Poland; | ;View Map
Project Year:2022
Category:Libraries
The main idea of the project became that assumption, that the building of the National Library building, while retaining all its previous advantages and modernist character become more intuitive, ergonomic and ecological. It was decided to give the interiors of the reading rooms a new, proper hierarchy and, through the natural materials used, to emphasize their rank.
The National Library building was designed in the 1960s by architect Stanislaw Fijalkowski and his team. Changing over the years requirements for storing
and access to the collection as well as the technical conditions of the building itself have forced its modernization in terms of reading rooms and public spaces. In 2015, a two-stage architectural competition was held, which selected the winning work by Konior Studio and SOKKA. Already at the stage of the competition, the analyses conducted showed that the unified language of modernist architecture carries certain limitations. Modularity and repetition introduce order, but without placing accents in the right place, the uniform space remains incomprehensible and illegible.
The most important place of the New Republic Library is the central space located at the intersection of the main entrance axis and the axis of the reading rooms with three key elements: the main counter, the skylight and the spiral staircase.
Made of brass, the main counter is the "processor" of new reading rooms. It combines the most important functions such as information, registration, assignment of stands, issuing and receiving books. Thanks to its well-thought-out location, it is clearly visible both from the main entrance and from the farthest point. It marks the boundary and is a bridge between the public area of the building and the reading room area.
The second and most characteristic element of the reconstruction is the lower reading room, covered with a skylight. Looking for the right proportion and scale of the interiors, we decided to incorporate the former courtyard V and the fan room below into the new volume. The monotony of and repetitiveness of the long horizontal corridors and vast low rooms was broken with a two-story bright space. The skylight elements respect the principles on which the structure of the edifice was based. The tall, regular steel grate was divided into 96 fields with a side ratio of 2:3 each. The structural grid of the entire building was based on this order. Four new columns were placed at the intersection of the existing structural axes. Between them, four main girders were spanned, carrying a skylight with a span of 18 x 18 meters. The considerable height of the girders and the dark color help counteract excessive overexposure to the Lower Reading Room and diffuse natural light providing a comfortable environment for working with books.
The third element of the central space is a spiral staircase that links the three levels of the reading room together. Hidden behind a smoothly climbing circular band of shiplap balustrade are five flights cantilevered to a reinforced concrete elevator shaft. They were made of oak wood, as was the interior handrail that repeats their layout. The stair treads are acoustically cut off from the steel structure with flexible pads to reduce vibration and sound.
The main finishing materials of the existing building are various types of stone cladding. The project envisaged mostly preserving them. Only in areas of interference in the structure were supplemented with nowzo consistent with the character of the space, but differentiating the new solutions from the existing ones. The project also used other noble materials: copper, steel and wood.
In addition to being a treasury of our knowledge and identity, the National Library is a place where readers work with the collections. It has become a priority to meet the highest acoustic, lighting and ergonomic parameters. A key aspect of building a sense of comfort is also the new arrangement of interior patios and opening them to readers.
▼项目更多图片
客服
消息
收藏
下载
最近






























