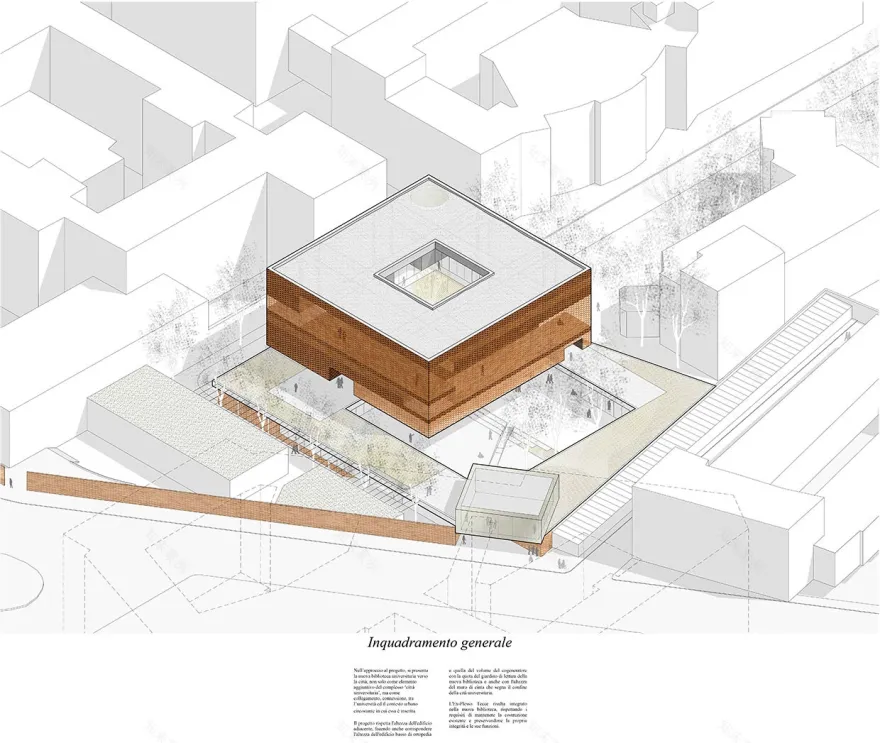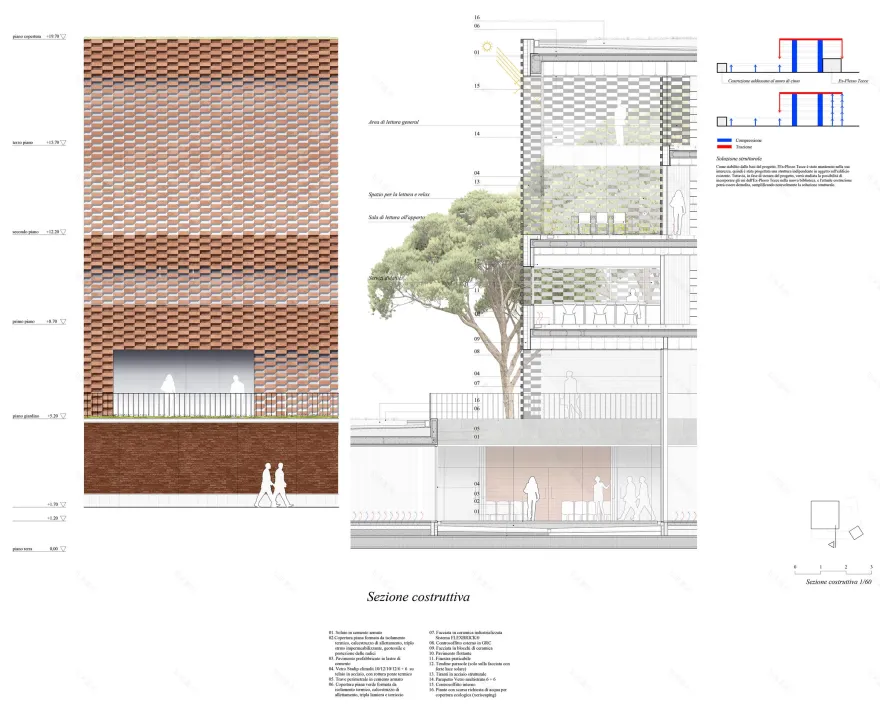查看完整案例

收藏

下载

翻译
Architect:Arquitectos Ayala
Location:Roma, Metropolitan City of Rome, Italy; | ;View Map
Project Year:2021
Category:Libraries
The library is the best treassure the University holds. It is surely the most valued common good by the community. It must be conceived by users as a place for personal growth and a space for social participation, and not as a symbolically sacred place where only books are kept.
When approaching the project, this idea has been used to decontextualize, and at the same time present, the new university library towards the city, not only as one more element within the university complex, but as a link between the university and the urban edge in which it is located.
An opaque, calm, silent piece that floats over a permeable and urban ground floor, which will offer spaces for interaction and social exchange, to study and learn, for tranquility and introspection, to defend the unique civic function that public libraries offer today.
The library becomes the exchanger between the interior and exterior of the university, forcing the building to respond to the two situations amid which it finds itself: the city and the university. The integration in both areas takes place taking advantage of the elements that pre-exist on the plot.
The plot on which the future Library of Letters of the Sapienza University will be developed has always been used as a backyard where different residual or service uses have been housed. It is obligatory to recover this place, giving it the significance and prominence necessary for its new destiny.
It is a space on the edge of the campus, which has been used as an opportunity to also revalue this end of the university. The library opens up to the city, allowing access not only to the 24-hour reading room, but to the entire complex and the rest of the university buildings, which will make the building a reference for all students on campus.
The project has been solved following a classic composition: Basement and building, where the basement extends over the entire plot, supporting a horizontal plane, at the height of the enclosure, above which the building is located in two cubic pieces of different size. While the building contains all the spaces dedicated to the main use, reading and custody of books, the basement is used to organize circulation and public space at this end of the university.
Resting on this level, there is a garden terrace under which the entire ground floor runs and forms the basement.
The project locates the liveliest activities on the ground floor, gradually transitioning to quieter study areas on the upper level, in a gradient from busy to serene. This plinth floor opens or closes, responding to different conditions at each end. Towards the university it turns to show itself as the façade of the new library, towards the city it opens up as the new gateway to the campus, and in its interior it contains the large courtyard that articulates the transit from one place to another.
The entire ground floor is organized around this squared courtyard, towards which all the public uses of the program turn. It also solves the difference in elevation between the university and the city (1.7 m). The project takes advantage of this unevenness to differentiate the uses more linked to the university, at the lowest level, from those more public and open to the city.
Nature has always produced an emotion in humans that brings them closer to contemplation and meditation. Sacred places, as well as relationship spaces, have always been strongly marked by the presence of natural features, waterfalls, caves or large trees. Our project tries to use this anthropological connection with nature, introducing a large garden on the roof of the basement that will serve as an open reading space and will allow the integration of the two built volumes into a single whole.
Functionally, the 24-hour reading room can be accessed from outside the university, making its operation hours independent from the rest of the campus, as it happens in the auditorium, which can be used independently.
On the upper floors, leaning over the garden, is located the large reading room. It is developed in height around the space containing the rest of the library services. The reading room provides a space for focus and inspiration, with its double heights and its visuals among spaces. This space will be interwoven by means of light, which at different times of the day and filtered by the latticework of the façade will bathe the interior of the reading room, blending in with the silence of the room.
In the same way, all the library services orbit around the visitable deposit, from which it is possible to access the most requested volumes, or even order those that, from the robotised deposit hidden in the basement, will reach the hands of the user who needs them.
On the ground floors, where the activity will have greater movement in the lobby areas, cafeteria, assembly hall, etc., a façade has been arranged consisting of large glass panels without vertical joints that visually expands the interior space to the outside.
On the upper floors, the façade is made up of an enclosure of steel carpentry and a lattice of ceramic pieces that will filter natural light towards the interior and absorb part of the solar radiation, thus contributing to the sustainability of the building. These pieces, combined in parts with blind areas, will adapt the façade to the different situations that occur inside the building without modifying the constructive solution, presenting a serene and calm image to the outside, as is expected of a library.
Natural light will penetrate the interior of the building in a controlled manner, creating a play of lights and shadows that enriches and gives continuity to the reading room. The construction system is very simple: a mesh of steel cables is suspended from the supporting structure of the building, to which a mosaic of ceramic pieces is anchored to form the lattice.
▼项目更多图片
客服
消息
收藏
下载
最近



















