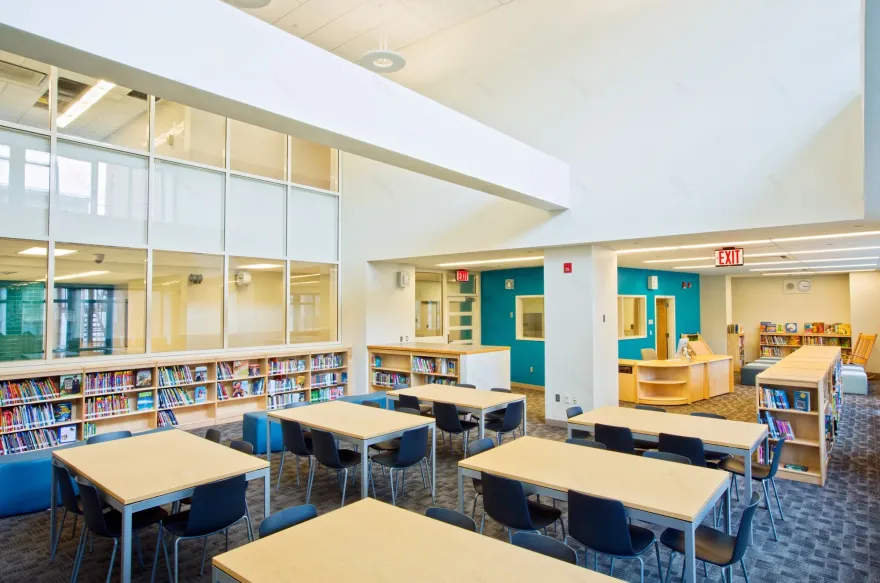查看完整案例

收藏

下载

翻译
Architect:MDSzerbaty Associates Architecture, LLC
Location:Manhattan, New York, NY, USA; | ;View Map
Project Year:2014
Category:Nurseries;Primary Schools
PS340 is located in the Chelsea neighborhood of Manhattan at the bustling corner of 6th Avenue and 17th Street. The 95,000-square-foot project involved converting the lower six floors and cellar of the 14-story former NY Foundling Hospital into a richly programmed Pre-K through Grade 5 school serving 518 students.
- The building faces a major avenue to the west, a smaller, quieter street to the north, and an open yard to the south. Strategic, thoughtful planning resulted in the creation of large glazed openings in the existing building envelope, and numerous double-height spaces at the interior. The visual transparency affords dramatic views of the streetscape and city beyond from deep inside the plan.
- New large window openings were inserted in the existing facade (brick masonry with punched window openings) that directs sunlight into the building at different times of the day throughout the year. These include a large opening filled with structural glazing adjacent to the main street lobby entry and a multi-story curtain wall at the southern facing rear courtyard.
Light penetrates deep into the interior through the numerous glass-walled double-height spaces (including the lobby, library, and communicating stair), accomplished by removing sections of the existing floor framing. The light-colored hue of the communicating stair core gathers and reflects the incoming daylight to the interiors, while corridor and classroom interiors are animated by a bright palette of interwoven colors. Commissioned via the Percent for Art Program, a colorful signature graphic adorns the main lobby wall.
- Glass-enclosed common spaces (corridors, stairs, cafeteria, library and community room) define the school interiors, providing visual connection between circulation, program spaces, and people that use them. At many locations you can see completely through the building providing a sense of community.
- The school is vertically organized because of its dense urban site. The distribution of special program spaces (library, lecture hall, multi-purpose room, art, science, music) encourages interaction throughout the open, light-filled environment. The glass-enclosed communicating stair connects all levels and is a constant reference point as people move throughout the school.
▼项目更多图片
客服
消息
收藏
下载
最近









