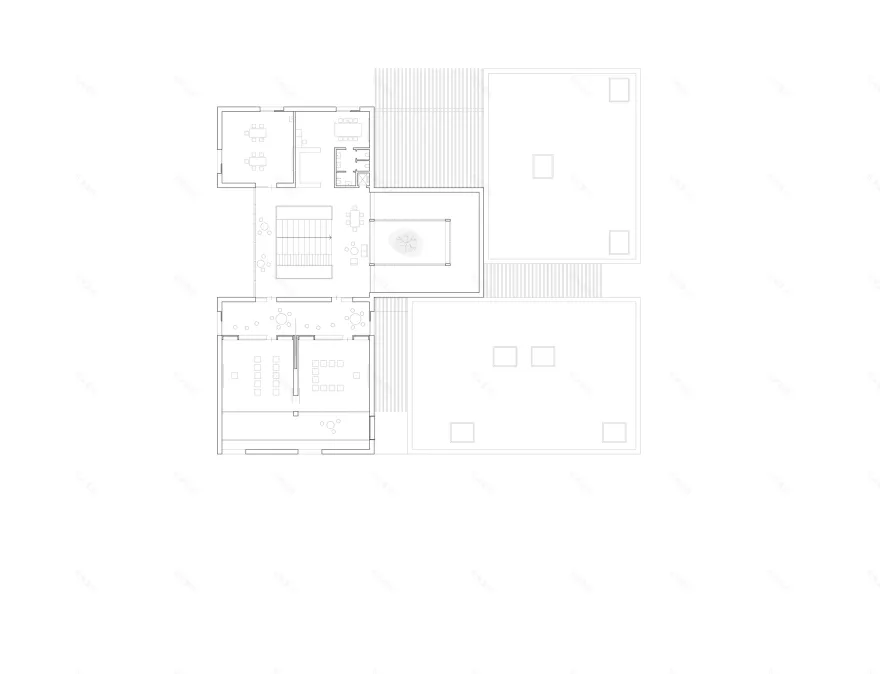查看完整案例

收藏

下载

翻译
Architect:Archisbang
Location:Sentiero Mezzera, San Vittore, Switzerland; | ;View Map
Project Year:2022
Category:Nurseries;Primary Schools
The municipality of San Vittore, already marked by the caesura of the Cantonale road that abruptly divides the historic village from the next conurbation to the south, suffers from the fraying created by residential expansion in recent years.
The project proposes the new school complex as a counterpoint identity element to the Pala Tower and works on the stitching together, redefining a centrality through the redevelopment of the public area in front of the cylindrical tower of St. Lucius Church, extending to the gymnasium and Basketball court.
Settled to the northeast of the intervention lot, the building defines a new square by placing itself in relation with the former Administration building (which is imagined redeveloped and with public function) and the outlet of the Mezzera path, the privileged pedestrian link to the village center. The staircase, which allows for the management of the difference in height, reinforces the urban value of the space and generates a permeable north-south axiality between the village and the park, through the transparencies of the atrium. The alignment on St. Charles Street consolidates the warping of the residential development to the east and allows for the use of the road, a hybrid slow-moving thoroughfare, as a service and driveway access to the building.
The weight of the institution is assumed by a massive architecture fissured on the two access axes that establish a dialogue with the context through deep glimpses, as well as defining the four functional spaces that pivot on the central atrium: the most public functions, the multipurpose hall and the laboratory core, face the plaza to the north so as to facilitate extracurricular use, while the elementary school and the kindergarten face the park, with varying degrees of recollection and openness to the outside. The exposed concrete façade is characterized by a texture with a linear warp made of formwork in ashlars of different depths.
The school is transformed into a space of curious discovery and growth: the environments are large and flexible, the connective welcoming and articulate. The circularity of the paths gives space for movement and encounter.
The relationship between indoors and outdoors is a transversal constant: from infancy to elementary school, each classroom extends outdoors into a covered and protected space, fundamental for experiential activity but also in the management of distancing and health precautions induced by the emergency just experienced. Indeed, the expedients on the organization of the school's spaces are aimed at a hybrid and diversified use of the entire surface of the building and its external appurtenances with the aim of imagining a school that is always able to remodel itself, to offer a functional setting for the development of competence-based teaching, and at the same time be able to better react, in presence, to any moments of crisis.
▼项目更多图片
客服
消息
收藏
下载
最近













