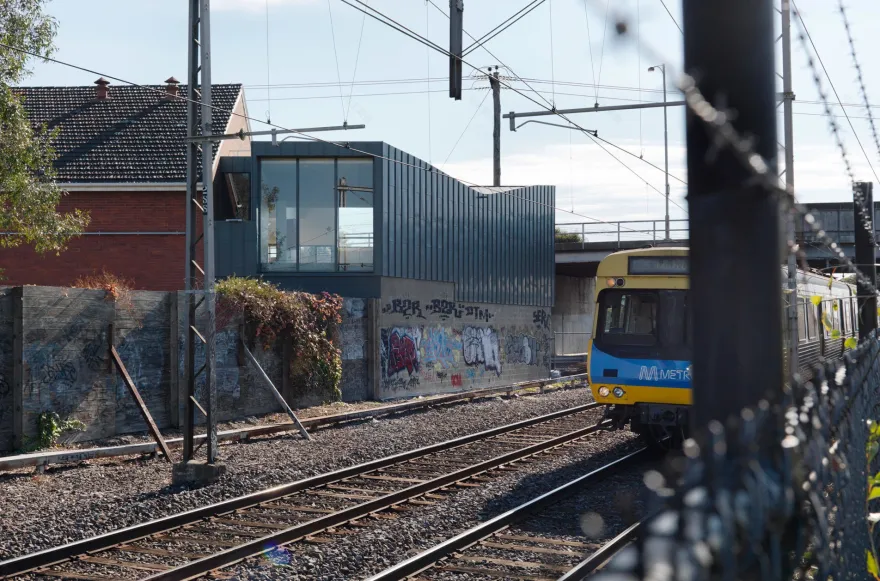查看完整案例

收藏

下载

翻译
Architect:Robert Simeoni Architects
Location:Yarraville VIC, Australia; | ;View Map
Project Year:2011
Category:Primary Schools;Secondary Schools
St Augustine’s Primary School is located in the inner-city suburb of Yarraville and consists of a junior and senior campus. The school is tightly bound yet divided by roads, including Somerville Road, an overpass and two train lines.
The architectural brief for the school required the design of a new multi-purpose space to be used predominantly as a drama and music room, and repairs to the existing School Hall. The addition replaces a dilapidated shed and re-uses an existing brick wall at ground level, which is left exposed within the new space. The first-floor addition is defined with a zinc cladding separating new from old.
The design embraces the overpass and train lines for their dramatic potential to activate the internal spaces. A large window is positioned to the south and engages with the railway line and passing trains. The once underutilized and irregular corner of the site has been adapted, revitalizing the outdoor playing area and integrating views to, from and through these spaces.
▼项目更多图片
客服
消息
收藏
下载
最近











