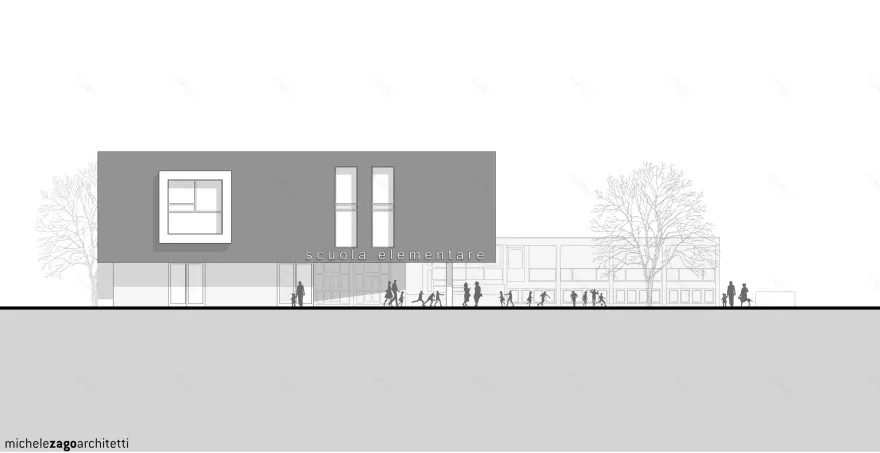查看完整案例

收藏

下载

翻译
Architect:michelezagoarchitetti
Location:Canobbio, Switzerland; | ;View Map
Category:Primary Schools;Sports Centres
The primary school and sports centre, designed for the 2019 competition, located in Lugano, offer a comprehensive educational and recreational facility. The primary school serves as an educational institution, providing a stimulating environment for young students. With well-equipped classrooms and spaces dedicated to various activities, the school aims to foster the holistic development of its students. The basic idea of the project is quality education and the creation of an atmosphere conducive to learning. The sports centre, located within the same building, offers a wide range of sports facilities, promoting a healthy lifestyle among the students and the local community. The sports centre features multi-purpose areas that can be transformed into conference spaces, dance halls and music rooms. This flexibility allows the centre to host a wide variety of events and activities. The building with its square façade and distinct floor variations exudes a sense of modernity. The classrooms are lit by natural light filtering through the large windows, creating a bright and pleasant environment.
The carefully planned central courtyard serves as a gathering space, fosters a sense of community and provides an outdoor area for various activities. It includes seating areas, green spaces and recreational facilities, creating an inviting and lively environment for students and visitors.
▼项目更多图片
客服
消息
收藏
下载
最近















