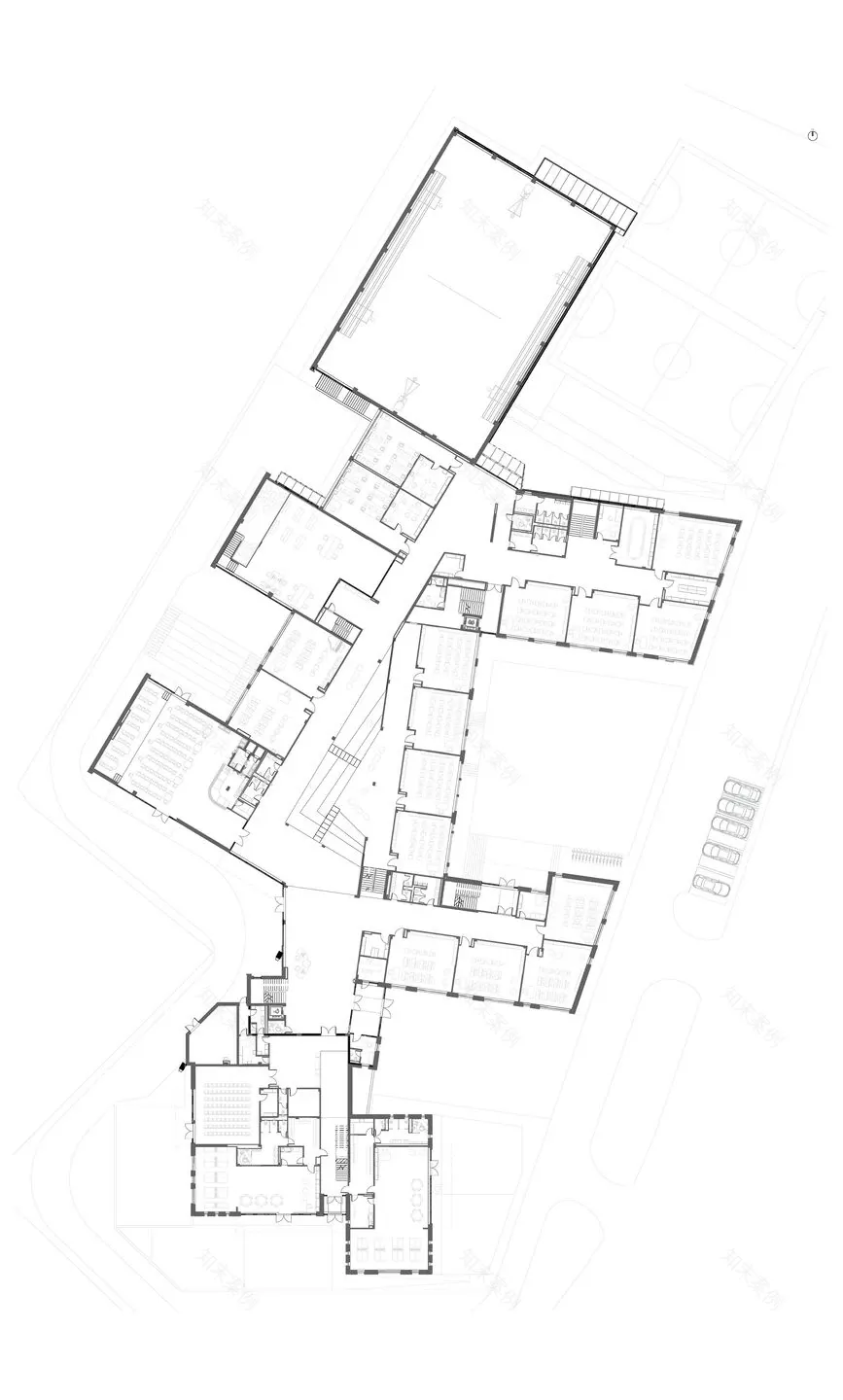查看完整案例

收藏

下载

翻译
Architect:IPA Architecture and more
Location:Sofia, Bulgaria; | ;View Map
Project Year:2019
Category:Nurseries;Primary Schools;Secondary Schools
As architects, we believe that architecture should enhance education and develop in children a sense of aesthetic appreciation for the environment.
BRITANICA Park School aims to promote tradition while building on it with modern education principles. It is located in the suburbs of Vitosha Mountain and caters to children from 2.5 years old (kindergarten) to 18 years old (school).
This project aims to design architecture that facilitates healthy living & learning. Socialization and communication, enriching social and behavioral habits are integrated in the concept.
Classical and modern ideas guide the building's exterior design. Ultimately, the form implies a connection to Great Britain's culture - tradition and authority embodied in university and school buildings. The fusion of modern and traditional materials represents the idea of upgrading and modernizing the school through architecture. The clinker brick is paired with colored floating glass and HPL to create an authentic, pretentious, and precise design. This gives the campus a sense of historicity, a sense of connection to the past, and a unique modern vision.
Facades serve as a bridge between the external and internal worlds - all openings and views are subordinated to this idea, thus connecting inside and outside functions.
In the interior, elements of the exterior vision are repeated. The brick's creative applicabilityintroduces modern sounds and a unique rhythm to the overall project concept.
Terrain peculiarities were used when planning the learning zones. Every classroom and specialized cabinet is oriented for optimal natural lighting. Throughout the building, special attention is paid to the glazing, which provides daylight in the classrooms and is used only when necessary for artificial lighting.
Corridors are moved to the center of the school, reflecting school life. An irregularly shaped atrium enlarges the building. The sunny atrium is an open space for all. Rest and conversation happen in. Sunlight penetrates through the glazed roof creating an airy and spacious feel.Classrooms remain separate and quiet.
Due to its proximity to the mountains and the park, the complex is surrounded by trees and greenery.
A modern information center is housed in a classic school library. Comfort and silence are assured by soft flooring.
Kindergarten is in an independent building. It's a private space away from the big yard. Children's safety and security are further ensured through the selection of play equipment according to their ages and needs, in a green environment.
Multifunctional sport center with volleyball, basketball, tennis, and football games. Additionally, it has changing rooms and showers for independent functioning. Tribunals can turn it into an event space.
Systems. The school's floors and ceilings are antibacterial. In the entire building, the centralized ventilation and air conditioning system maintains the ideal temperature and quality of air, regardless of external weather conditions. In addition to creating comfort, the heating allows activities in the classroom to be performed literally on the carpets. In classrooms and corridors, sound-absorbing panels enhance the acoustic environment.Water and air filtration systems contribute to providing students and teachers with a healthy and safe learning environment.
▼项目更多图片
客服
消息
收藏
下载
最近

























