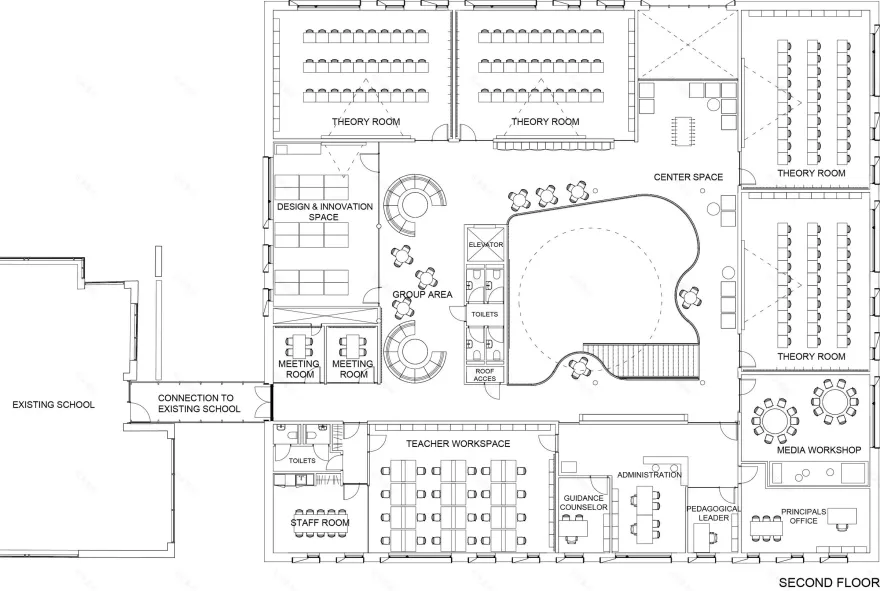查看完整案例

收藏

下载

附件

翻译
Architect:ZENI arkitekter
Location:Fredericia, Denmark; | ;View Map
Project Year:2019
Category:Primary Schools;Secondary Schools
EUC Lillebælt (Vocational Training Centre Lillebaelt) in Fredericia, Denmark, offer vocational training in several fields, namely Transport and Logistics (logistics and warehouse workers, chauffeurs and specialized chauffeurs, crane and forklift operators); Production and Development (smiths, industrial operators and gold smiths); Electrics, Control and IT (electricians, IT workers and process operators); Mechanics (auto mechanics); Building (carpenters). Furthermore, we offer Higher Technical Exam (HTX) for our college students as well as various courses and certificates.
For years, the HTX department of the school had needed a place to call their own, with learning spaces, that were better accommodated to the specific needs of their teaching approach. The decision was therefor made, to build a new school building, specifically designed for the HTX education, placed in connection to the existing school buildings. An architectural competition was announced in 2018 and the job was won by the Danish firm, ZENI arkitekter a/s, with a building, that references the existing school buildings through scale and the use of yellow brick facades, but is given a unique own identity by the significant aluminum frames around the windows – a simple, but effectful measure, that is a clear hint to the schools technical focus.
HTX Lillebælt is a high school is for those who want a versatile education with a focus on science and technology as well as an everyday life filled with professionalism, creativity and new acquaintances in a unique study environment.
Natural science and technology are developing rapidly, and in step with the development, technical and environmental societal problems arise, for which solutions are constantly sought. At HTX Lillebælt, they therefore mainly work project- and problem-oriented – from idea to product, they tackle local as well as global issues in teaching. In this way, students get the opportunity to work individually or in groups with an independent project, where the basic knowledge from the teaching is used to solve various problems in practice.
The new school building is specifically designed with this in mind. In contrast to the rather simple and sleek look of the exterior, the interior is therefor, another more colorful, versatile and organic shaped matter.
The formal theory rooms are all organized along the facades, on both floors, surrounding the common, central area, spanning over both floors, through an organically curved opening.
The area of the theory rooms area optimized in return for a larger common area. The theory rooms area mainly used for shorter lectures and/or assignment introductions, after which the students distribute in the center space, where the assignments are solved, mainly in groups. This approach to teaching is supported by the architecture, in the sense that that the design of the theory rooms is very simple, and with a clear orientation towards the teacher, whereas the organic shapes and informal furnishing of the center space illustrates and supports the schools innovative and creative approach to problem solution.
Architects & Photo credits: ZENI arkitekter a/s
▼项目更多图片
客服
消息
收藏
下载
最近




















