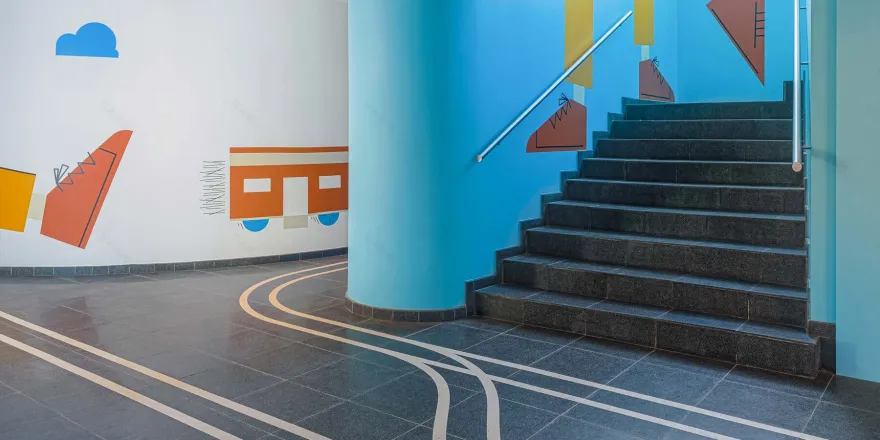查看完整案例

收藏

下载

翻译
Location:Portugal; | ;View Map
Category:Secondary Schools
Challenged by the Municipality of São João da Madeira in Portugal, the Designers of the DAM brand were invited to develop the Interior Design project for the School. Located in the place called “Fundo de Vila” (it means “At the back of the Village”), this Kindergarten and Primary School was revitalized with the effort of Portuguese public investment in new equipment in educational spaces. Now, it is a setting for a more flexible traditional teaching mode. The Designers set out to create functional and creative spaces, to promote the well-being of the school community and provoke new models of teaching and learning in Portugal. For the construction of the project’s strategy and identity, they started from the School’s geographical proximity to the “Vouga” railwayline. Thus, spaces were created to propose the idea of a train journey to the “Back of the Village”.
“The Vouga line has a historical importance in the city, as it once contributed to the economic and social development of the region, with the installation of industries and the population explosion. Today, this train is important for teenagers to travel to the beach during school holidays, meaning a way of expressing freedom and leisure.” - Designer Hugo Silva.
The representation of the railroad appears right on the floor of the building’s entrance. This invites us to walk through the various spaces and find unusual things such as a chimney, a stork, a cork tree, a tree house or giant pencils. Then, each room is like a house that together make up a small village - represented on the map at the entrance.
“The various graphic elements were selected based on the local history and culture of the São João da Madeira city, in Portugal. The selected chromaticism reflects lightness and serenity and each typology of space is characterized by a dominant color.” - Designer Joana Santos
To materialize the concept, the Designers’ intervention included more than the graphic visual identity of the School. It also included support in the selection of materials and finishes, the development of signage, the selection of furniture equipment, and the design of bespoke furniture solutions. All taking into account the different needs and allowing children to use the spaces in their entirety, both the classrooms and the corridors.
“Our goal was to make the School a welcoming, relaxed and fun space, capable of promoting exploration and stimulating the imagination”. - Designer Hugo Silva
The interior project proposed the reorganization of the school space through three principles: flexibility, interactivity and participation. Throughout the building, multifunctional and flexible spaces were created, as well as ample and lighted leisure areas and colorful spaces. The objective was to break down barriers between education and leisure. The classrooms were designed to support active learning and thus increase positive student engagement. So, there is just enough equipment to allow the easy reorganization of the different rooms and learning spaces.
“We want to invite learning in groups with flexible organizations, contrary to
the traditional classroom model with individual tables and chairs for all students.” - Designer Joana Santos
In addition, the various classrooms are equipped differently, allowing different rooms for different types of learning: group process, opportunity to meet, experimentation and practical work, individual concentration and presentations. So, the various classes are invited to experience all the spaces, according to the types of learning. On the second floor, there is also a canteen, a sports room and a library with 3 different functions. The different spaces are connected with a surrounding outdoor space located in the center of the building. And all of them have a strong connection to nature through the materials: the wood used in the furniture and the cork walls for featuring school works. Thus, the project is based on creativity, playfulness and nature, in which we are invited to a voyage of discovery. A positive and fun journey that promotes the well-being of the current school community and future generations.
The Designers are co-founders of the DAM brand. DAM is a Portuguese brand specialized in developing high quality furniture and accessories that tell stories and appeal to a sustainable lifestyle. Portuguese culture and nature are the main source of inspiration. Each product is made in Portugal and combines craftsmanship and industrial production, with respect for traditional techniques and natural materials. “We believe that life is too short to waste time with boring and disposable products. We want people to feel good in the spaces where they go and where they live.” The motivation is to see people smiling with DAM!
▼项目更多图片
客服
消息
收藏
下载
最近













