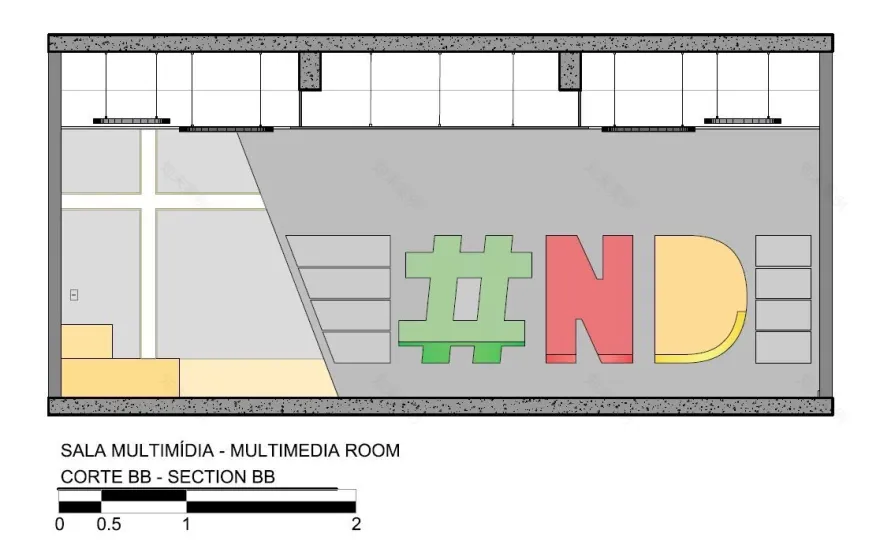查看完整案例

收藏

下载

翻译
Architect:Atelie Urbano
Location:R. Ouvidor Portugal, 607 - Vila Monumento, São Paulo - SP, 01551-000, Brazil; | ;View Map
Project Year:2018
Category:Secondary Schools
Notre Dame Rainha dos Apóstolos is a traditional catholic school in Ipiranga neighborhood, São Paulo.
Ateliê Urbano School Building Architecture was invited to redesign the tech room of the school. The space was an excellent area, yet it had an old configuration that no longer fitted in the new pedagogical proposal.
The main goal of the project was to create an environment more connected with the new forms of learning linked, mainly, to the use of technology. The obsolete computer room then became the new multimedia room for the school. Because it is more playful, dynamic and with several devices available to students (such as tablets, interactive whiteboard and 3D glasses), the room has attracted the attention of everyone and has become one of the most used spaces within the school.
A big challenge of the project was to create a space that would be used by children from 4 to teenagers of 17. Therefore, the division of the room in different sectors and the use of flexible furniture that allowed different configurations were the way to satisfy the needs of all the users.
The tables take up the largest portion of the room, just at the entrée. In this space, in which students use laptops during classes, we chose tables that can be arranged in different ways, allowing both group and individual work.
The second portion of the class has movable ottomans which allow distinctive organizations for discussions. Finally, at the back of the class, we projected wood bleachers and colorful niches which can be used as reading spaces and to pair work.
The woodwork created an identity for the room. The ND hashtag was already used by students and, in this project, it has been transformed into colorful niches at the back of the room creating a focal point and a unique element in the school.
The high ceiling and the large concrete beams harmed the room's acoustic quality. We used foam clouds hanging from the ceilings so that they also serve as a support for part of the lighting. A new air conditioning system built-in in liner of gypsum boards solved the problem of excessive heat during class.
The strong colors of the floor highlight the design and contrast with the light furniture, so we get color points without leaving the environment too childish or too tiring.
A new room for a new vision of education within a traditional environment with a look to the future.
▼项目更多图片
客服
消息
收藏
下载
最近



















