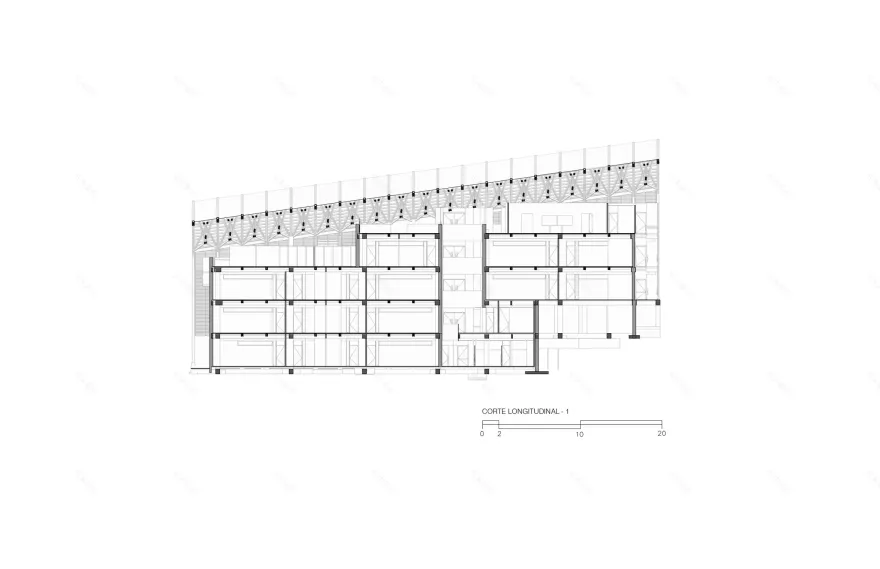查看完整案例

收藏

下载

翻译
Architect:Taller de Arquitectura de Bogotá
Location:Socorro, Santander, Colombia; | ;View Map
Category:Universities
The Universidad Industrial de Santander's Block D project is located in the department of Santander in the municipality of El Socorro. The site is characterized by the slope of the terrain, close to 15%, and the presence of an arboreal mass of approximately 388 trees.
The building is located on the north side of the main circulation axis and is related to the open space through multiple access levels that take advantage of the slope of the terrain. A series of stairways border the southern part of the building in a sequence of platforms that resolve the differences in level on the exterior.
The recognition of the architectural tradition of the site is key as an adequate spatial response to the cultural and geographical circumstances of Socorro and Santander. This study allowed us to identify the caney as a building typology whose characteristics of materiality, structure, and spatiality value local materials, and provide an adequate solution to the topographic and geographical conditions. Thus, the essential spatial feature of the caney is reinterpreted as the sloping roof supported by a reinforcement of wooden beams and columns, increasing the scale of this roof to give rise to the architectural program.
Its traditional wood structure was replaced by a hybrid structural system of wood and metal to improve the efficiency of both materials and generate a larger covered space. The building is for educational use, and its program is composed mainly of academic spaces; on the north and south edges, longitudinal to the building, the classrooms are arranged on the different levels of the project.
Due to the slope of the terrain, the eastern edge is buried at levels 1 and 2, and the building's services are grouped on this level. Under this same logic, the western end of the building opens directly to the landscape, so that there is a staircase whose footprint moves from level to level, generating a diverse experience in the journey, and valuing the relationship that the building has with the place.
Its materiality values local construction techniques, the use of tapia pisada and barichara stone were key elements giving continuity to the premise that sought to generate a link between the project, its spatiality, the materials, and the cultural and geographic landscape.
▼项目更多图片
客服
消息
收藏
下载
最近

























