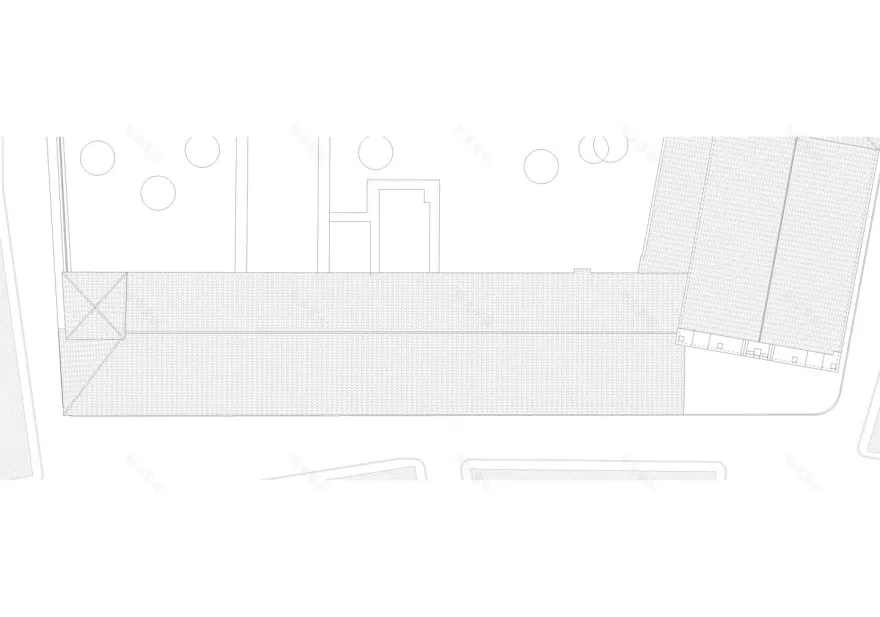查看完整案例

收藏

下载

翻译
Architect:DUNAR arquitectos;TRAX SLP
Location:Calle herrería s/n. 06340, Fregenal de la Sierra (Badajoz), Spain; | ;View Map
Project Year:2019
Category:Universities
When we first visited the building, as a result of many years of neglect, it was practically in ruins, it had completely lost its roof, the upper floor slab of the first bay, and it was covered with dense vegetation. Although the competition specifications for the Phase 01 of the project only contemplated work on part of the building, we felt it was essential to complete the entire roof of the building and protect it from the long-standing deterioration it had suffered over time.
Once the "wear and tear" of the building has been stabilised, the existing walls and vaults are cleaned and consolidated. This cleaning work gives us the main guidelines for the action; the reopening of the original entrance to the school, in one of its lateral facades next to the access to the church, the integration of the archaeological remains that appeared after the excavation carried out by Florentino Pozo Blázquez's team, and the configuration of a series of interconnected spaces that provide a multi-purpose use for the building.
In contrast to the building’s stone, earth and brick, the new proposed elements stand out in their cleanliness and geometric purity. They are configured as simple white volumes, which house the access to the building and the stairs to the first floor, while the new floor slab in the first bay of the building, which was previously disappeared, now houses the ventilation and lighting installations.
In the next phase, currently under construction, the first floor will be refurbished, and the old school kitchen, the rector's office and part of the back garden will be incorporated into the complex as a summer cinema. This completes the cultural programme of the entire Jesuit centre, whose ultimate vocation is to become a reference point for the civic and cultural life of the town.
Architects: DUNAR arquitectos + TRAX (Técnicos Reunidos para Andalucía y Extremadura)
Photography: RN Fotógrafos / Nicolás Yazigi
1. Flooring: SIKA
2. Windows: CORTIZO
3. Interior lighting: SIMON
▼项目更多图片
客服
消息
收藏
下载
最近














































