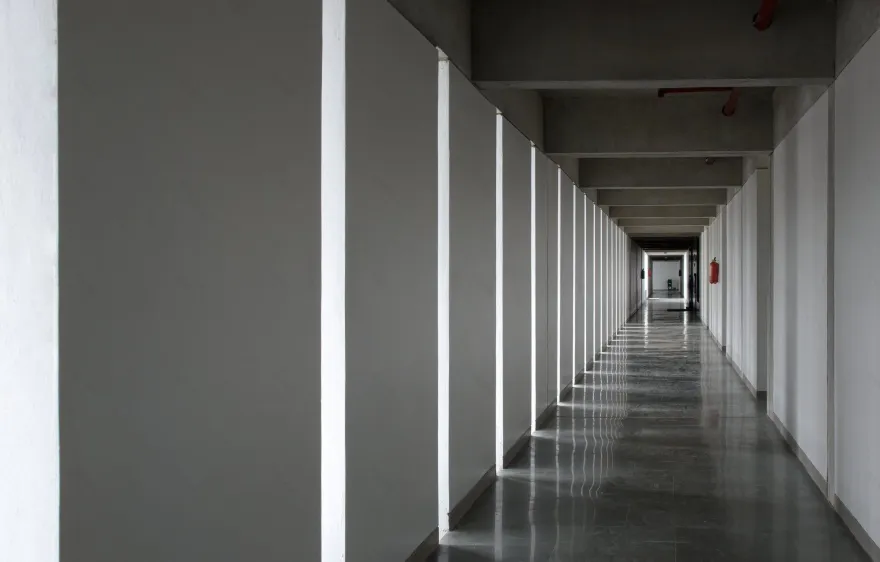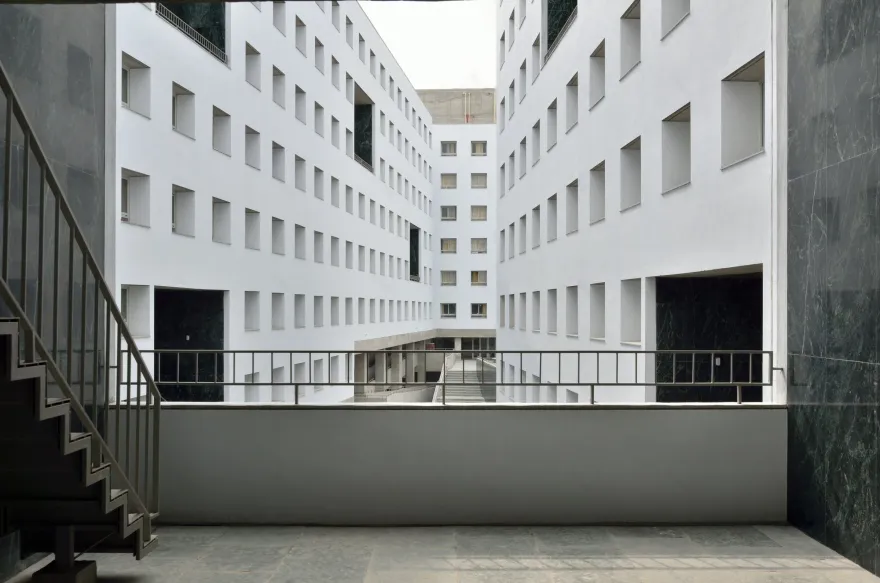查看完整案例

收藏

下载

翻译
Architect:Flying Elephant Studio
Location:Bangalore, Karnataka, India; | ;View Map
Project Year:2015
Category:Universities;Student Housing
This 250,000 sq ft building houses a 600 room student residence, indoor sports and recreational facilities, a food court and central kitchen, medical clinic, offices, retail kiosks, and a parking floor. The client’s intention was to construct a relatively high density development in the rear part of the existing 7 acre campus – in order to retain open space for academic areas towards the front.
The building is of a 'podium and tower' type, with housing above and common facilities tucked into the podium. A split-level central courtyard forms a community space with a food court on the lower level and student plaza above. A grand open-to-sky stair forms a central feature, connecting parking floor with lower and upper plazas.
The generic design is a linear strip of individual rooms serviced by a doubly loaded corridor and interspersed with lifts, stairs, toilets, laundry facilities & lounges. The overlay creates a complex and varied rhythm of individual rooms, common facilities and social spaces. Building mass of the tower is punctuated by large terrace garden voids that form student community spaces; while making the structure porous. The program layers are visually distinguished externally by the use of material - exposed concrete for lower service areas, green marble cladding in public spaces and white plaster for the upper residential part.
Team: Rajesh Renganathan,Iype Chacko, Masataka Yoshikawa, Kiran Chandra, Shankar Narayan, Sabyasachi Routray, Anisha Menon, Dinesh Jayavel
Consultants: Vagish Naganur (Landscape),Prabhu Consultants (PMC), Manjunath & Co (Structure), McD BERL (MEP)
Contractors: CICON Engineers Pvt. Ltd., MICRON Electricals, Dovetail Furniture Pvt. Ltd., Nitson & Amitsu Pvt. Ltd., Safeguard Protection Pvt. Ltd., MM Equipments, NVIRO Elements Pvt. Ltd., Engineers & Partners, Santec Engineers Pvt. Ltd.
1. Facade cladding: Green Marble, White Plaster
2. Flooring: Polished + Rough Kota Stone
3. Doors: Laminated Flush Doors With Hard Wood Frames
4. Windows: Jindal aluminum sections
5. Roofing: Flat, concrete
▼项目更多图片
客服
消息
收藏
下载
最近























