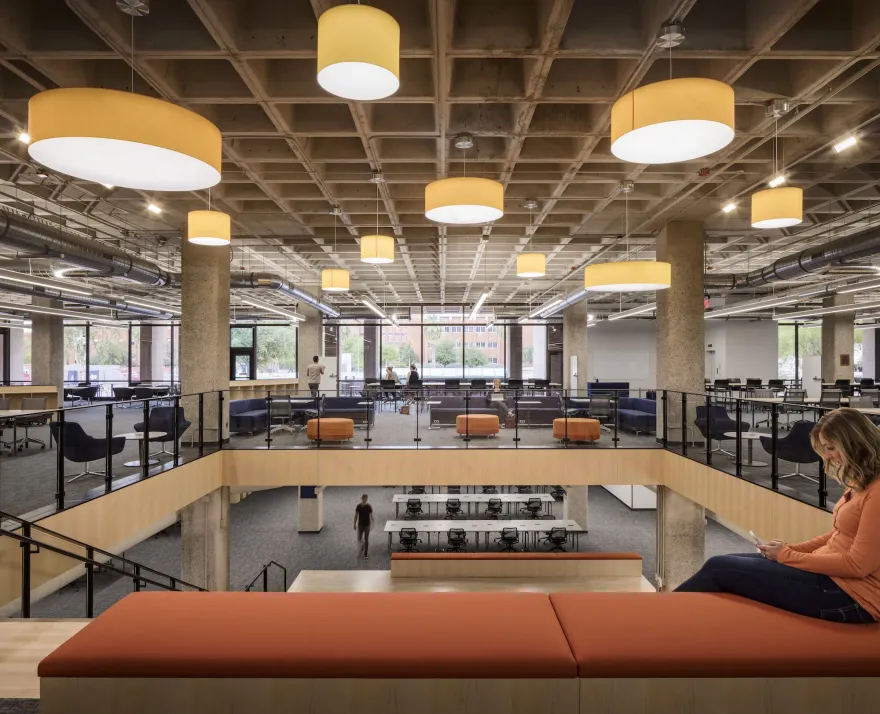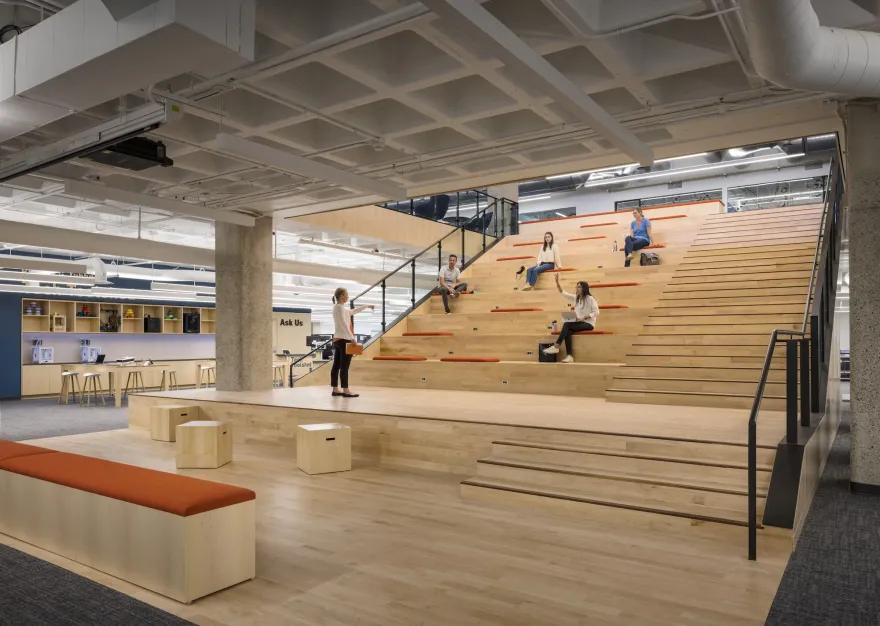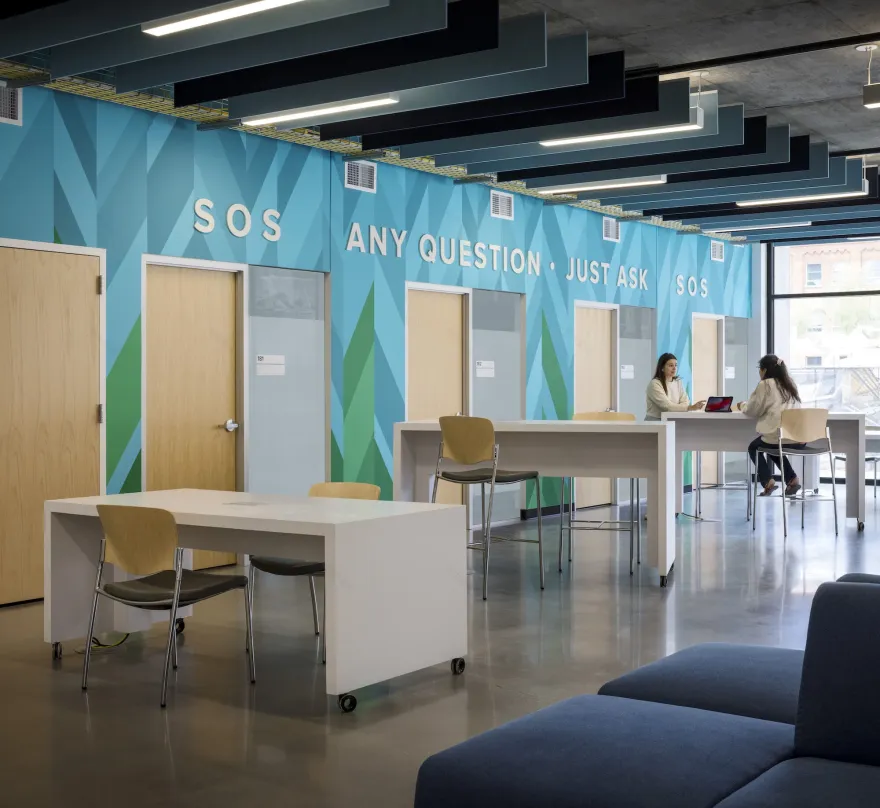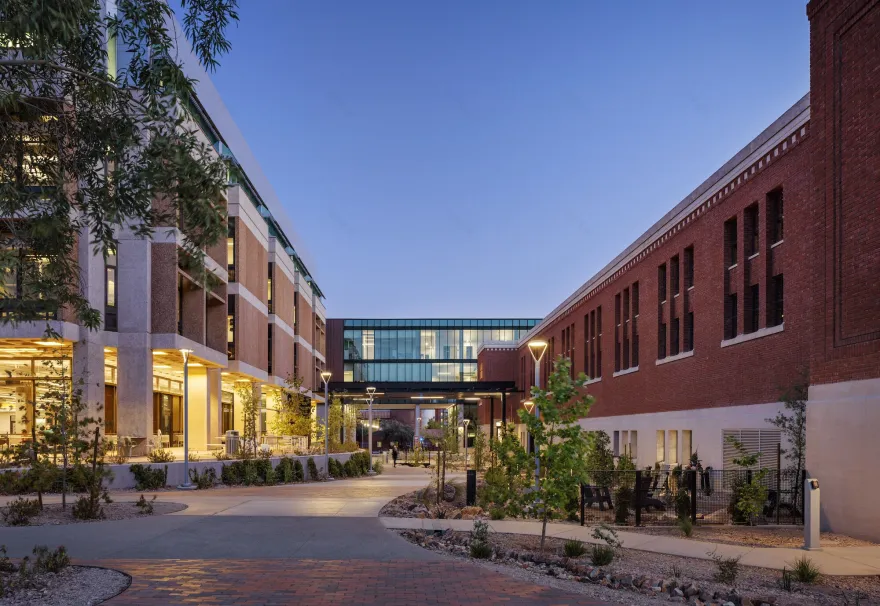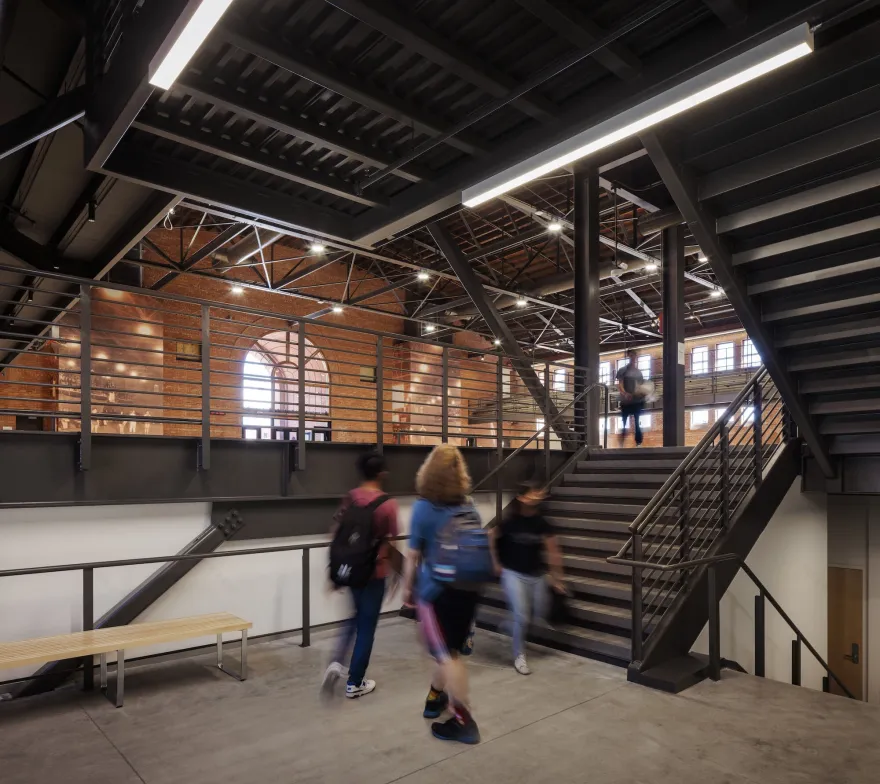查看完整案例

收藏

下载

附件

翻译
Architect:The Miller Hull Partnership
Location:Tucson, Arizona, USA; | ;View Map
Project Year:2022
Category:Universities
The Student Success District at the University of Arizona is a ground-breaking addition to the University’s urban fabric. Designed by The Miller Hull Partnership in association with Local Architect Poster Mirto McDonald, the complex project redefines and revitalizes the Main Library and the Bear Down Gymnasium, reorients the entry to the Albert B. Weaver Science-Engineering Library, and merges them with a new 55,000 SF Center for Academic Success. The design strengthens connections between new and existing structures, activates underutilized spaces both indoors and out, and provides moments for student engagement.
In renovating the three existing buildings, Miller Hull developed a concept based on creating connections, increasing porosity, and embracing diverse, flexible, and technology-rich spaces. In this spirit, the design team introduced both indoor and outdoor study areas in a student-centric, unifying character. The District provides room for tutoring, active learning, hands-on fabrication and research, and a holistic health and fitness area.
Miller Hull identified design and construction solutions to optimize the broad and varied program within the available physical and fiscal resources. The co-location of student support services provides convenient career counseling and guidance, financial skill-building, and mental health resources. This central location allows full-spectrum support for all students when and where they are most able to be accessed—while on campus between classes.
Throughout the District, Miller Hull designed large, flexible meeting rooms and classrooms to accommodate different teaching styles and future needs, strategically placed to allow multiple departments to maximize their use. Enhanced access to hands-on learning, deep technological engagement, and collaborative spaces supports academic excellence among students. By bringing together programs into a centralized location, the design clarifies the range of available student services and strengthens the synergies between them.
Large active lounges, multi-media areas, maker spaces, and a diverse range of study rooms encourage students to become fluent in a variety of technology. As learning increasingly moves outside of the traditional classroom, the design team took advantage of informal areas and circulation eddies for student study, interaction, and collaboration. Comfortable study and social gathering spaces are strengthened with sun shading and access to Wi-Fi and power.
Establishing new connections on an existing campus can be challenging. Spanning 95 years of history, the Main Library, the Science-Engineering Library, and the Bear Down Gymnasium each had differing uses, architectural styles, grade connections, and floor-to-floor heights. To unify the District, Miller Hull’s design solution centered on student circulation and landscape treatments, creating occupiable space between buildings and continuity at building entries. Miller Hull designed thin steel plate portals to “slice” through the facades and establish a consistent language at all new entries. These connections and the consistent development of spaces between structures became a common thread, stitching the district together and unifying the student experience.
The Student Success District strengthens connections and increases engagement for students at the University of Arizona. The holistic approach and flexible design will allow for shifts in trends and functionality, benefiting students for years to come.
Architect & Interior Design: The Miller Hull Partnership, LLP and Poster Mirto McDonald
Design-Build Contractor: Sundt Construction
Civil Engineer: Cypress Civil Development
Structural Engineer: Martin White Griffis
Mechanical, Electrical & Plumbing Engineer: Affiliated Engineers, Inc.
Landscape Architect: Ten Eyck Landscape Architects
Acoustical Consultant: Robert F. Mahoney & Associates
Furniture, Fixtures & Equipment: Andie Zelnio
Photographer: Chipper Hatter
Sound Absorptive wall and ceiling panels: Autex
Glass markerboards: Clarus
Tile: Mosa and Daltile
Carpet: Modulyss
Furniture: Herman Miller, Knoll, Steelcase
▼项目更多图片
客服
消息
收藏
下载
最近





