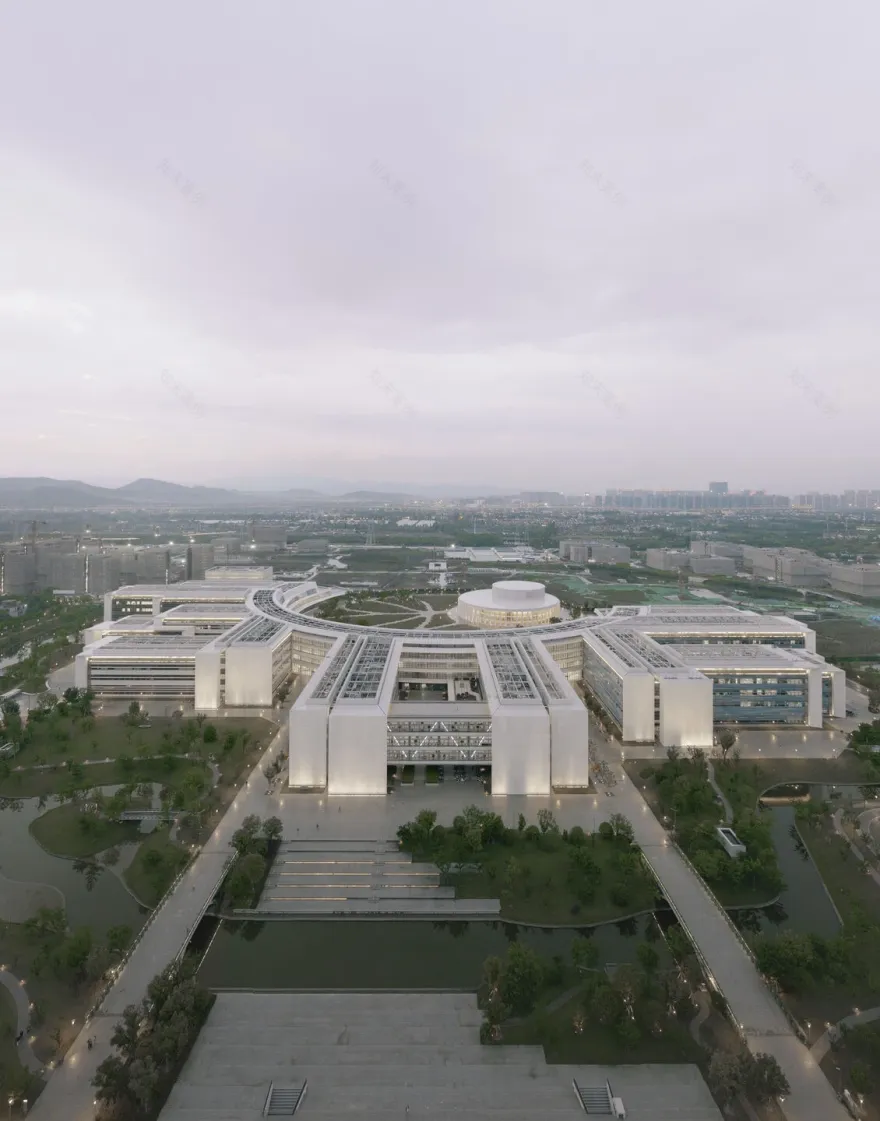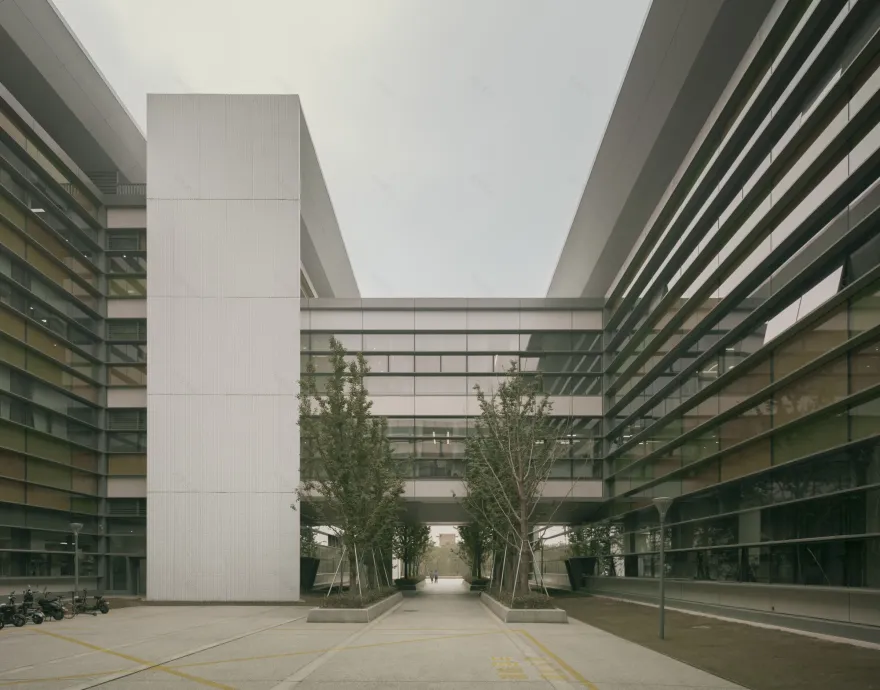查看完整案例

收藏

下载

翻译
Architect:HENN
Location:Hangzhou, Zhejiang, China; | ;View Map
Project Year:2021
Category:Universities
Established in 2018, Westlake University is a new type of research university, a first in the history of modern China, funded through the Westlake Education Foundation. Located in a vast area in the west of Hangzhou, it houses state of the art academic facilities, laboratories, offices, sports facilities, canteens, and housing for an international body of students and faculty.
The design for the Westlake campus addresses a range of scales and needs, from its urban-scale master plan to individual buildings. The site is defined as a series of concentric rings that organize the campus both physically and conceptually: the Academic Core, the Water Loop, and the Living Loop.
The School of Life Science, the School of Science and the School of Engineering are housed in separate buildings. Composed of staggered rectangular glass volumes with precast concrete frames, each building is uniquely detailed with colorful accents and custom mullion patterns. These articulated courtyard buildings are strung like beads on the Academic Loop in order to promote connection and interdisciplinary exchange.
The Academic Loop is the dense intellectual and social core of the university. The dynamic, triple-height space offers panoramic vistas through and into the buildings it connects. Its circular form contains communal spaces, meeting spaces, seminar rooms, and laboratories. At the center of the loop is the University’s central park—a beautiful garden for retreat, contemplation and socialization.
The campus is encircled by a tranquil waterway. Twelve bridges, like spokes on a wheel, connect the campus to the verdant Living Loop where freestanding residential buildings for students and faculty are located. Surrounded by shops, canteens, and sports facilities, the outer ring transforms the campus into a bustling city.
▼项目更多图片
客服
消息
收藏
下载
最近




























