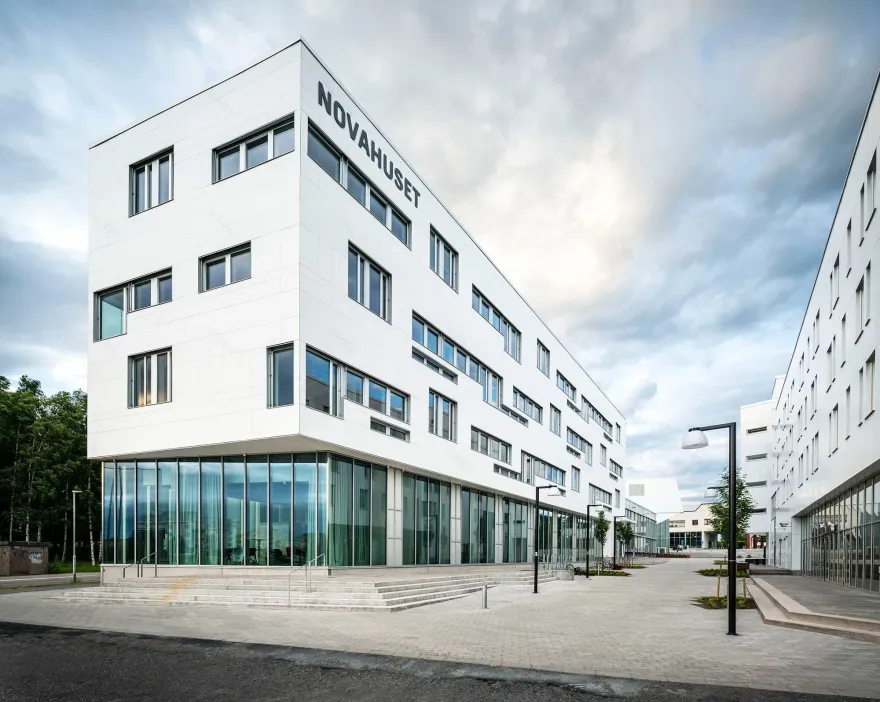查看完整案例

收藏

下载

附件

翻译
Architect:Juul Frost Architects
Location:Örebro, Sweden; | ;View Map
Project Year:2017
Category:Universities
Taking their starting point in the competition for the overall design of the university’s new campus square, JUUL | FROST Architects have programmed and detail designed three new buildings in relation to the campus square as well as the adjacent campus- street, garden and arrival. Together the campus square, the new business school: the NOVA house, student housing and accommodation for researchers provides the university with a vibrant, urban and inviting entrance area – an arrival point, that connects campus with the city.
The transparent facade and the continued materiality dissolve the boundary between the business school’s premises and the public space of the city. Through numerous social meeting points varying from the 560-seat magnum auditorium to small scale informal spaces the NOVA house constitutes the new exciting meeting grounds between all the actors of the knowledge city.
A 2,500 square meter large concrete surface, where concrete discs are displaced in the manner of ice floes, forms the new campus square: the new gathering point between Örebro University and the city. The square continues into the NOVA House through large glass panels that open the building’s ground floor in a large, transilluminated aula. The transparent façade and the continuous materiality dissolve the boundary between outside and inside.
The Nova House won - Örebro Municipality’s Construction Prize, 2015: “With the Nova House, the University has got a new face towards the city center. Örebro has got a new iconic building”
Juul | Frost Architects won the 2014 BuildingSMART International’s Special Mention Award for ”… their achievement in demonstrating the tangible benefits of open BIM” in the development of Örebro Business School.
Facade cladding: Steni
Flooring: Combimix
Doors: Vahle
Interior furniture: Tengbom
Concrete Elements : Strängbetong
▼项目更多图片
客服
消息
收藏
下载
最近













