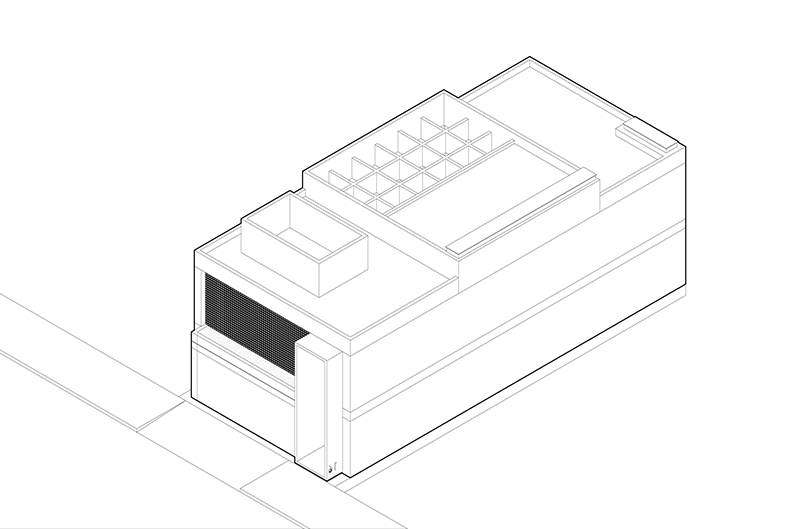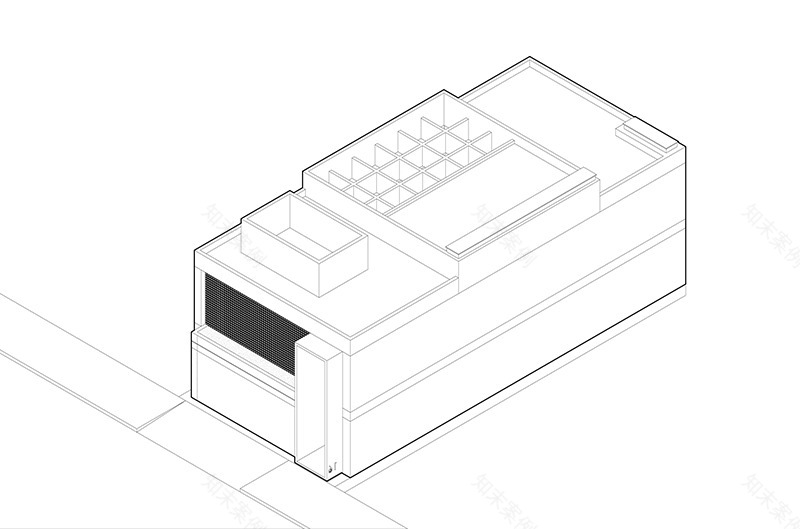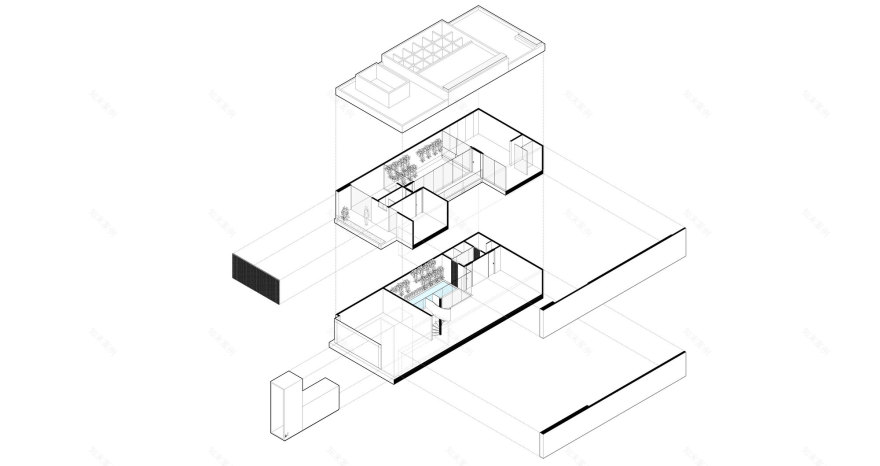查看完整案例

收藏

下载

翻译
Architects:Studio Roque Arquitetura
Area:282m²
Year:2023
Photographs:Maurício Araújo
Lead Architects:Rômulo Carvalho, André Queiroz
Country:Brazil
Text description provided by the architects. Located in a traditional neighborhood of Brasília, Guará, Casa GR occupies a narrow lot of only 145 m², with no lateral setbacks, which presented significant challenges for the incorporation of natural lighting and ventilation, given the proximity of neighboring buildings. To tackle this challenge, the solution adopted was the integration of "cobogós" in the facade, providing privacy and personality while allowing the entry of light and ventilation into the balcony area of the bedrooms that face the front of the lot. These elements, besides functionality, conferred a unique aesthetic aspect to the architecture of the house.
The Casa GR project unfolds on two distinct floors, forming separate volumes. A front block, accessed through the main entrance, houses the garage, two bedrooms, a shared bathroom, and a balcony with "cobogó" closure, providing pleasant and functional living areas. Meanwhile, the rear block is dedicated to the kitchen, powder room, laundry, and master suite, connected by a walkway, ensuring a fluid and intuitive circulation between the different spaces of the house. Inside the residence, the lounge and the outdoor pool area occupy a double-height space, both complemented by a metal structure, sometimes open in the projection of the pool area, sometimes filled in the lounge. This solution contributed not only to the integration of spaces but also to create an environment with natural lighting and ventilation. All this visual permeability creates the sensation of a relationship between the internal and external environment, making the space more inviting and cozy for the residents.
Concrete was chosen as the predominant material on the front facade, providing solidity and visual impact. Wood, on the other hand, was used to add warmth and texture to the entrance of the residence, as well as to the deck and main door, creating an interesting and inviting contrast. The use of glass aimed to maximize the entry of natural light, creating a sensation of transparency and connection with the external environment, providing a luminous and welcoming atmosphere in all spaces of Casa GR. Thus, the residence stands out as an example of harmony between functionality, aesthetics, and comfort, meeting the needs and preferences of its residents exceptionally.
Project gallery
客服
消息
收藏
下载
最近


























