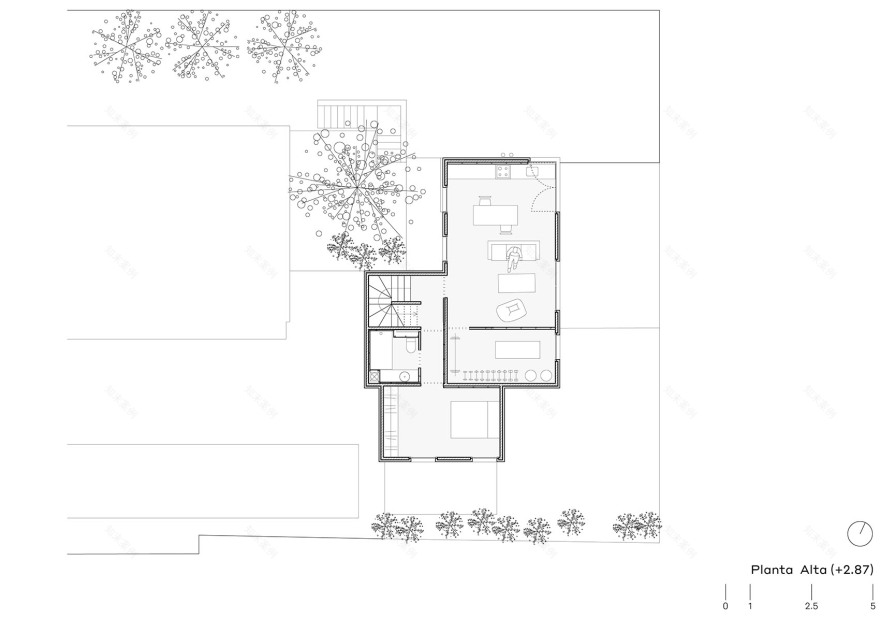查看完整案例

收藏

下载
项目始于一个未使用的板网球场,我们希望充分利用这个场地。
It all begins with an underutilized padel tennis court, where the goal is to maximize its potential.
▼项目概览,project overview © Montse Zamorano
由于球场为下沉式,半地下层将成为项目的重点,将几个相互连接的庭院组织为整体。一棵20年树龄的七叶树点缀着这些新的空间,将其与现有房屋联系起来。新院子里还种了一棵蒙彼利埃枫树和一棵栀子花,已经杜鹃花和其他遮荫植物。住户在这些庭院中生活、娱乐。
As the court is sunken, the semi-basement level becomes the focal point, organizing all the project around interconnected courtyards. A twenty-year-old horse chestnut tree articulates these new spaces, connecting them to the existing house. Maple and gardenia trees, along with rhododendrons and other shade plants, grow on the new courtyards. Inhabitants live and play among these spaces.
▼下沉式庭院,sunken courtyard © Montse Zamorano
▼主要空间围绕下沉式庭院组织,the main spaces area organized around sunken courtyard © Montse Zamorano
在半地下空间的上面,还建有一座软木表皮的工业化层积木房屋。这是一座小型的开放式建筑,将楼梯和浴室集中在一个垂直核心中,以便在有限的空间内尽可能自由地划分平面。
Above this arrangement, an industrialized CLT house, clad in cork, aspires to be a mini Open Building. It formalizes the staircase and bathrooms in a vertical core, allowing for a flexible division plan within its intimate size.
▼层积木表皮房屋室内,CLT house interior © Montse Zamorano
▼露台,terrace © Montse Zamorano
▼楼梯间,staircase © Montse Zamorano
▼项目概念,scheme © Nuñez Ribot Arquitectos
▼轴测,axon © Nuñez Ribot Arquitectos
▼半地下层平面,semi-basement level plan © Nuñez Ribot Arquitectos
▼首层平面,ground level plan © Nuñez Ribot Arquitectos
▼二层平面,first level plan © Nuñez Ribot Arquitectos
▼顶层平面,attic level plan © Nuñez Ribot Arquitectos
Architects: Teo Nuñez y Almudena Ribot
Collaborator: Justo Díaz Diego
Quantity surveyor: Javier Reñones
Photographer: Montse Zamorano
Location: Aravaca, Madrid, España
Access electric pole removal: June 2021
Work begins: March 2022
Work ends: March 2023
Semi-basement works: summer 2023
Padel fences removal: Perfox
Builder: Eldra
CLT: Egoin
Wood recycling: EDA
Cork: Barnacork
客服
消息
收藏
下载
最近

















