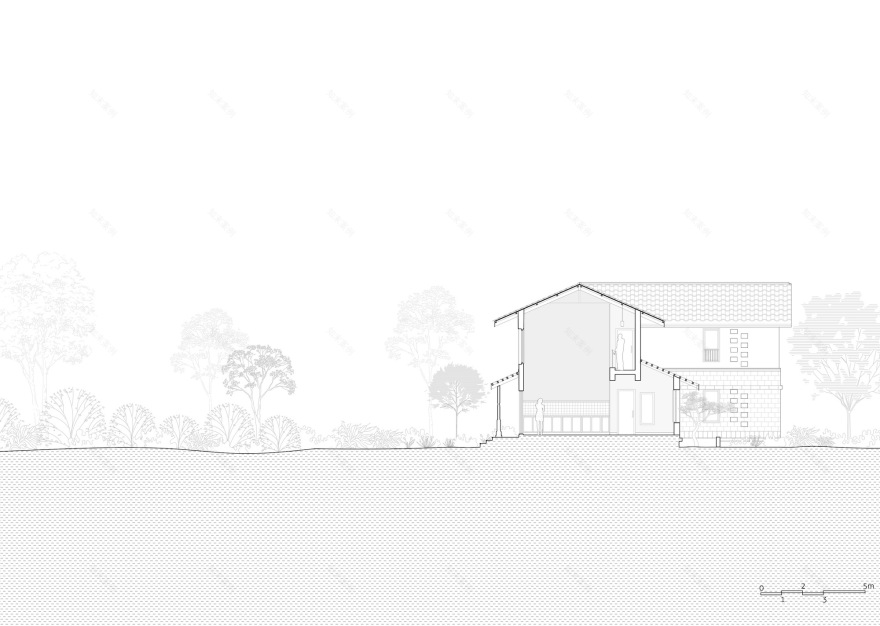查看完整案例

收藏

下载

翻译
Architects:The Architecture Company (TAC)
Area:485m²
Year:2023
Photographs:Salonee Thakre
Manufacturers:AQUANT,Apolo,Eternia Windows,Jaquar,Jindal Steel,MITSUBISHI HEAVY INDUSTRIES,Star Eagle,Ultratech
Lead Architect:Rohit Walimbe (Project lead), Manasvi Bachhav, Kulsum Tambawala
Structural Design:Gmr Consultants
Civil Contractors:Kesarekar Egineer & Contractor
MEP Contractors:Kesarekar Egineer & Contractor
Landscape Design:The Architecture Company
Project Leader:Rohit Walimbe
Team:Sneha Ravindran (project architect), Ruchi Pathak (Intern)
Program / Use / Building Function:Family vacation home
City:Murud
Country:India
Text description provided by the architects. Maison Rouge is a vacation home located in a small hamlet on the west coast of India, abutting the Arabian Sea. Intended as an oasis, the house is built on the family’s ancestral land in the heart of the Konkan belt to allow them to withdraw to their roots in the countryside. The old house that stood on the site was built by the client’s grandfather, who hosted several summer vacations for the client during his schooling years. Abandoned in the early 1990s, it was then surrendered to surrounding trees, which quickly took over the derelict structure unapologetically over the next 30 years.
Desiring a slower pace of life, the young entrepreneurial couple based in Mumbai hoped to recreate their childhood memories on the property of their grandparents while generating new ones with their young daughter. The chick (sapodilla), mango, and jackfruit trees on the site held a special place in the heart of the client, making them an intrinsic element in the design brief. The site boasts a quaint sub-tropical setting with large numbers of birds, insects, and occasional monkeys visiting the fruit trees. Being just about half a mile from the beach, the ambient sound of the waves crashing on the sandy shores adds to the charm of the tranquil setting.
The house has been imagined as a collection of architectural and spatial moments connected through a variety of open and semi-open passages. The layout spreads across the site to accommodate the existing site trees, blurring boundaries between the building and its surroundings. The house block splits to create a covered veranda that visually connects the lawn to the paar (seating) under the chickoo tree while allowing the cool sea breeze to circulate through the site. The intention to create intimate spaces for each member of the family was the cornerstone in the planning of the house, which boasts 4 bedrooms, 4 bathrooms, a double-height living space, verandas, terraces, a kitchen with an outdoor dining area, a gym, and staff quarters.
Maison Rouge takes its name from the red Laterite stone used in its construction, which is indigenous to the region. From its inception, the project was emotionally tied to the land it sits on today. The old dilapidated house was dismantled and its components absorbed into the new building as a symbol of its transformation into a new form. The stone from the walls filled the plinth, the wood from the joists was used in columns, and the old terracotta roof tiles were laid alongside the newer ones. Laterite stone blocks from the neighboring quarries was used for the walls and thin slices of the same were used to clad the exterior walls to further cool and protect the structure.
While locally available Kota, Kadappa, Jaiselmer, and Shabad stone slabs were used for the house flooring, the waste from these was laid out as mixed multi-color mosaic floors in the veranda and the gathering deck. The pitched roof, with its large overhangs and intermediate verandas, not only protects the walls during the torrential rains of the Indian Monsoon but also shades the interiors during the hot summers. The furniture, art, and décor collected by the clients during their travels decorate the walls of the rooms. The house boasts a mellow and earthy mood throughout its spaces, embracing the wabi-sabi vibe that makes them endearing.
Maison Rouge is a project that comes a full circle – from a bustling family home to being abandoned, derelict and taken over by nature – and now reclaimed by the family as their own.
Project gallery
客服
消息
收藏
下载
最近































