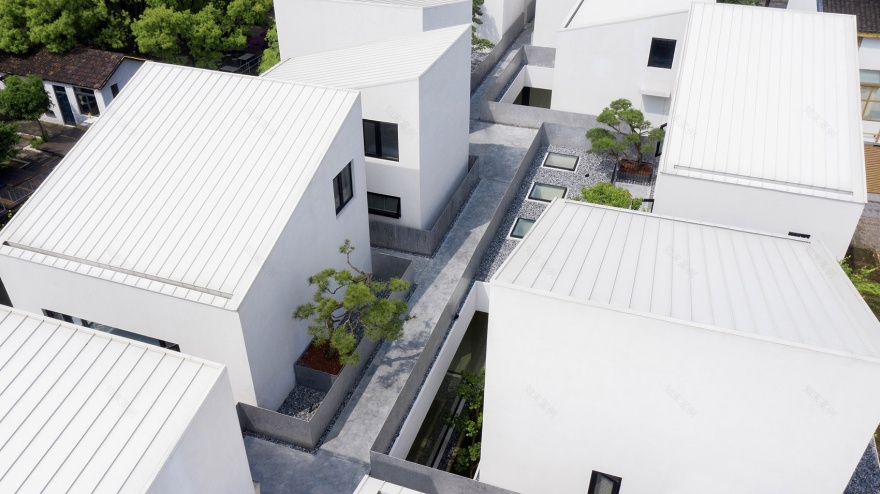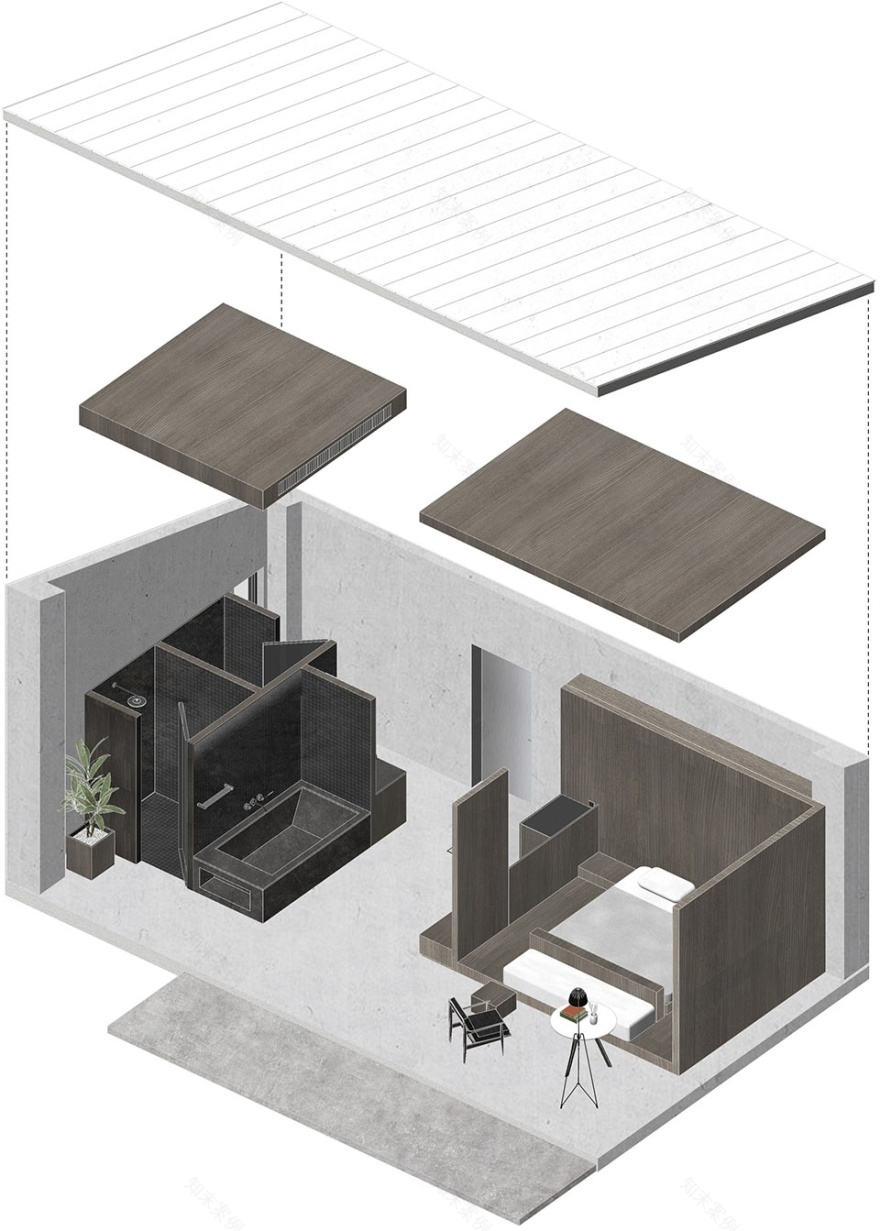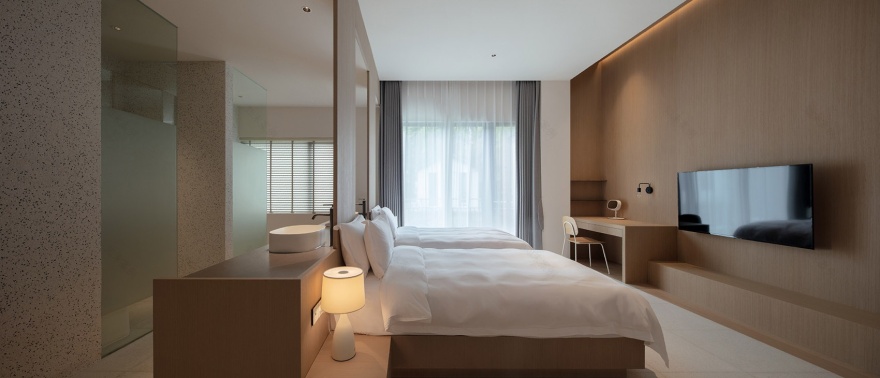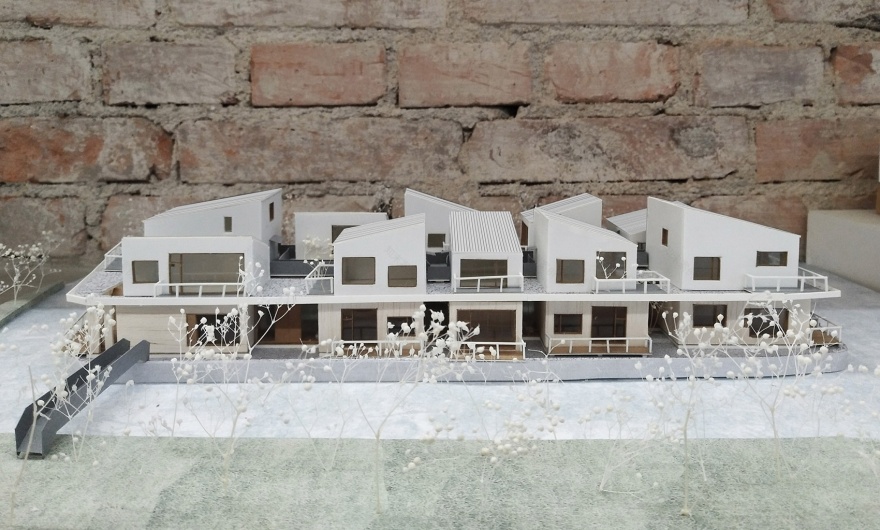查看完整案例

收藏

下载
项目背景
Project Background
在距离上海、苏州车程一个半小时左右的地方,有一个小村庄:计家墩村。这里曾经是一座典型的江南水乡,随着时代发展,村子人口逐渐减少,空心化愈加严重。于是乡镇政府邀请专业团队,对村子进行了再次开发和改造。为了激发村子活力,计家墩村依托原有乡村风光,引入文化创意产业,吸引了一批城市来的“新村民”,形成了一个新的乡村理想生活社区。而我们此次的项目–江南半舍民宿,就坐落于此。民宿的位置在村子入口处,基地被一条小河三面环绕,不远处便是农田。
▼建筑外观,external view of the building
设计理念
Concept
在项目之初,我们首先思考的是乡村和城市之间关系的新可能。从城市来到乡村的“新村民”,给乡村带来了新的产业和生活方式,增强了乡村和城市间的纽带联系,这也为半舍设计奠定了基调:一半是城市,一半是乡村。
The design team starts with rethinking the possibilities of the relations between the countryside and the city. The “new villagers” from the cities bring new industries and lifestyles to the village, which helps strengthen the bond between the village and the city. The basic context of the redevelopment of the village sets the tone for the project.
▼区位分析
location ©B.L.U.E.建筑设计事务所
民宿的主人,本身也是村子本地人,在这里长大。在设计交流的时候,民宿主人提出想给自己预留一片私人空间,希望以后可以回归到这里生活:一半是留给自己的私密住宅,一半是与客人共享的开放空间。这样的民宿,更像是一个开放共享的家。
The owner of the BAN Villa who grew up in the village hopes to keep a private space for himself in the project so that he can return to the village life when he grows old in the future. In this way, the project is an open and shared home. A small portion of the villa serves as a private residence for the owner, and the rest is an open space shared with guests.
▼基地原状,original condition of the site ©B.L.U.E.建筑设计事务所
同时,在打造江南半舍的时候,我们希望建筑是一个从传统水乡肌理中生长出来的,与自然更交融的空间:于是在满足功能和使用面积的前提下,我们化整为零,将一个完整的形体拆分成若干小尺度的建筑,通过排列从中建立起新的秩序。错落有序的房子,空间上既独立又相互联系,而建筑间的空隙,让自然得以渗透进室内,模糊内与外的边界。
空间设计
Spatial Design
总体布局上,我们用一个连续的大空间,串联起 10 个独立的“盒子”,形成了建筑的平面。这些盒子有公共功能的餐厅,茶室,也有供客人居住的客房,以及民宿主人的私人生活空间。
In terms of the overall layout, the main concept is about forming ten independent boxes that are connected in series by a large continuous space. The boxes include public and social functions of restaurants, tearoom, and guest rooms. Meanwhile, these boxes also include private living space for the owner of the villa.
▼分解轴测图,exploded axonometric ©B.L.U.E. 建筑设计事务所
竖向上建筑由一个连续的屋面划分为上下两层,而两层的空间有着截然不同的体验。在建筑的一层,客房及主要功能空间,沿河面错落布置,确保每个房间都有良好的景观面同时兼具必要的私密性。一个连续的共享空间组织串联起各个功能房间。这个连续共享空间不仅仅是交通走廊,还可作为展览空间,共享客厅,是一个人与人相遇交流的场所。为了与环境更好的融合,将自然引入室内,我们在建筑中设置了两处天井庭院和可以开启的天窗,既满足了室内公共空间采光,更让自然的活力与生趣蔓延进室内。
▼连桥和走廊连接一层空间,bridge and corridor connecting the spaces on the ground floor
建筑二层空间更加开放自然。连续的大屋面将 10 栋房子分割出来,错落有序的盒子远远看去好像是一个漂浮的小小村落。屋面上铺满灰白色石子,一座开放的景观连廊架设于屋面之上,串联起相互独立的房间。每个房间都设有可以走出来的露台,将室内的生活延申到了户外。在空间上,二楼的房间是相互独立的,而视线上又有着彼此的联系。如果把石子比作水面,连廊比作桥,每个房子是一个小家,那这里又何尝不是一个抽象的江南水乡。
The space of the second floor appears more open and natural. The ten scattered boxes divided by the continuous large roof look like a small floating village from a distance. The rooms are mutually independent while they are visually related. The floor of the second level is mostly covered by off-white pebbles and an open corridor on the roof connects the mutually independent rooms. Each room on the second floor has a terrace, extending indoor living to the exterior. Overall, the whole villa can be considered as a micro contemporary version of a traditional Jiangnan watertown.
最近,计家墩诞生了一间非常惊艳的新民宿:由青山周平设计,将江南与现代融合,打造温暖与质感并存的理想村。
这家民宿浓缩了江南小镇的柔情似水,用 14 间客房,勾勒出“半”与“舍”的禅意空间。
本次设计,青山周平紧密结合江南水乡的特点,主要由白色的墙面、深灰色的瓦片屋顶与水组成。整个民宿历时 2 年建造而成,由 10 幢独立别墅组成,用一层水泥板把建筑上下一切为二,体现了一个“半”的含义。
▼二层十个盒子由景观连廊串联,ten boxes on the second floor connected by an open corridor
上面一半的每个房间是一栋独立的房子,白墙斜顶,极尽简约,注入绿色的庭院,看去仿佛是江南的小小村落。
Materials
在建筑材质的选择上,也呼应了建筑空间的概念。以连续的大屋面为划分,上下两层采用了不同的材质。场地三面环水,周边绿植丰富,于是在一层外立面上我们采用了竹钢作为主要材质。竹钢作为自然材料不仅从质感上让建筑与环境更加融合,触感上也更加柔和有温度,给人一种放松且温暖的感受。同时,竹钢的耐候性也能很好的适应水乡的潮湿。
The choice of materials for both architecture and the interior responds to the spatial concept and strategy. In terms of the materials of architecture, the designers choose different materials for each level to project different atmosphere. The facade of the ground floor is featured by laminated bamboo since the material integrate itself respectfully with the surroundings, both natural environment and built architecture. Meanwhile, laminated bamboo delivers a warm and relaxing feeling with soft tactile. Also, the material has great weather resistance to better adapt to the local wet climate.
建筑二层的材质则表现得更为纯粹。墙面采用白色带肌理涂料,搭配白色哑光金属屋面,使得每个建筑单体看起来简单而干净。银灰色镀锌钢板走廊表面做了乱纹细节处理,大屋面整体铺设灰白混合大颗粒石子,二层空间整体呈现灰白色调,以绿色植物为点缀,塑造出一种静谧的空间感受。
The upper floor’s materials present a more pure atmosphere. The overall space of this level is off-white as a whole, including the white stucco for wall and matte white metal roofing. The galvanized steel sheet for the both sides of the outdoor corridor, the rough off-white pebbles on the floor, and the interspersed greenery are together shaping a quiet spatial experience. The pure whiteness shows a sense of simplicity and neatness.
▼二层简单干净的白色体块,white volumes on the upper floor ©夏至
▼深色盒子整合卧室和书桌,bedroom and tables integrated in the dark-colored box
©夏至
室内的景观设计,化繁为简,拥有大面积的留白,非常清爽,同时又给人留下了宽广的想象空间。
而下面一半是个共享的室内空间,但又有独立的居住房间,还有天井、庭院、影音室、书吧、茶室等......实现了民宿的功能。住客可以透过巨大的窗户欣赏室外景观,enjoy the outdoor landscape through large windows。©夏至
建筑室内客房部分,有深色及浅色两种色彩搭配。材质选用上采取相同的逻辑:地面为水磨石,墙面和天花采用带有肌理的涂料。在沙发区域、卧室区域、书桌区域则是选用了触感更加柔和自然的木饰面材料。淋浴卫生间区域,选用了小颗粒石子为底料的水洗石,不仅增加了空间的肌理质感,还很好的起到了防滑的效果。
The choice of materials of the guest rooms continues the strategy of combining stucco, terrazzo and wood. The dark and light color schemes of the guest rooms share the same material strategy, providing comfortable and natural sensual experience. Besides, the exposed aggregate concrete for the shower area increases texture in a natural way, and also features with anti-slip effect.
▼客房室内分解轴测图,exploded axonometric of the guest rooms ©B.L.U.E. 建筑设计事务所
总结
New Possibility
在时代发展的今天,乡村的再次开发带给我们更多新的课题和可能。江南半舍项目,就是带着这样思考的一次尝试。在江南半舍,可以享受安静闲暇的时光,体会江南水乡风情,可以偶遇半舍主人,一同品茶聊天,或是遇到更多的朋友,围炉夜话把酒言欢。江南半舍,不仅仅是一家民宿,更为城市的人们,提供了一个乡村理想生活的新可能。
▼区位图,location ©B.L.U.E.建筑设计事务所
▼二层平面图,second floor plan
©B.L.U.E.建筑设计事务所
▼阁楼平面图,loft floor plan
©B.L.U.E.建筑设计事务所
▼阁楼平面图,loft floor plan
©B.L.U.E.建筑设计事务所
项目名称:江南半舍民宿
项目地点:昆山市计家墩村
项目类型:民宿
建筑设计:B.L.U.E. 建筑设计事务所
建筑师:青山周平,藤井洋子,杨易欣,曹宇,陈璐(B.L.U.E. 建筑设计事务所)
室内设计:B.L.U.E. 建筑设计事务所
客户:江南半舍
建筑面积:1800㎡
建筑层数:2 层
结构形式:钢筋混凝土框架结构
室外主要材料:竹钢,白色肌理涂料,白色哑光金属屋面,镀锌钢板
室内主要材料:水磨石,水洗石,木饰面,米白色凹凸肌理涂料
设计周期:2019 年 1 月——2019 年 10 月
施工周期:2019 年 10 月——2021 年 3 月
摄影师:夏至
客服
消息
收藏
下载
最近





























































