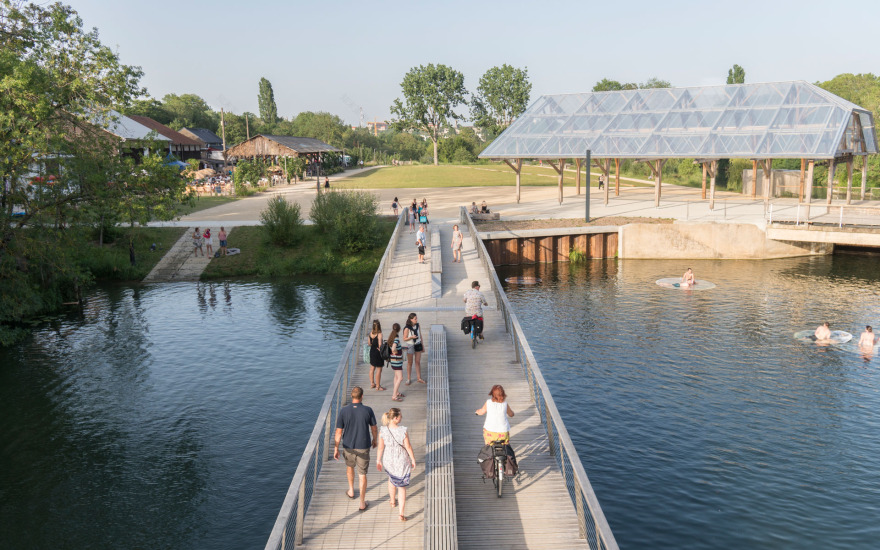查看完整案例

收藏

下载

翻译
Firm: Dietmar Feichtinger Architectes
Type: Transport + Infrastructure › Bridge
STATUS: Built
YEAR: 2018
SIZE: 0 sqft - 1000 sqft
BUDGET: $1M - 5M
In the heart of the Clain valley, positioned between the city center and the southern districts, the Tison site area offers a remarkable opportunity to connect places, territories and to create a new place to enjoy. Its strategic location is conducive to the establishment of a real “Central Park” for the City of Poitiers. For us it means to carefully develop and to manage modestly what already exists in order to create a lively, frequented site with diverse uses throughout the year.
The footbridge is built on a floating structure and incorporates benches that turn it into a new viewpoint. The design prioritizes minimalism, allowing users to stroll along a gently sloping surface that ensures accessibility for everyone. Furthermore, the structural configuration ensures that the footbridge maintains its position above the water up to the 75.82 level, corresponding to the centennial flood benchmark in this section of the Clain. In normal conditions, the footbridge seamlessly melds with the landscape, free from any obtrusive elements.
The decking is made by oak slats from French Forests and assembled into panels. The slats are fixed from below and provide therefor longevity.
The footbridge leads to the esplanade of the old sawmill overlooking the Clain. This expansive mineral public space connects and frames the sawmill building, the bridge, and the renovated small industrial building on the site. The sawmill building, now secured and restored, retains only its wooden structure, transforming it into a spacious hall that is largely open to the outside, providing shelter for its users and the divers cultural happenings. It is covered by light, transparent polycarbonate panels.
The aim of the development is to showcase the Clain river, its riverside landscape, the richness of its biodiversity, and its architectural heritage. The project is designed to be flexible and adaptable, with the potential for future enhancements, ensuring its long-term relevance.
Architect: Dietmar Feichtinger Architectes
Landscape Planner: In Situ Engineers: Terrell
客服
消息
收藏
下载
最近

























