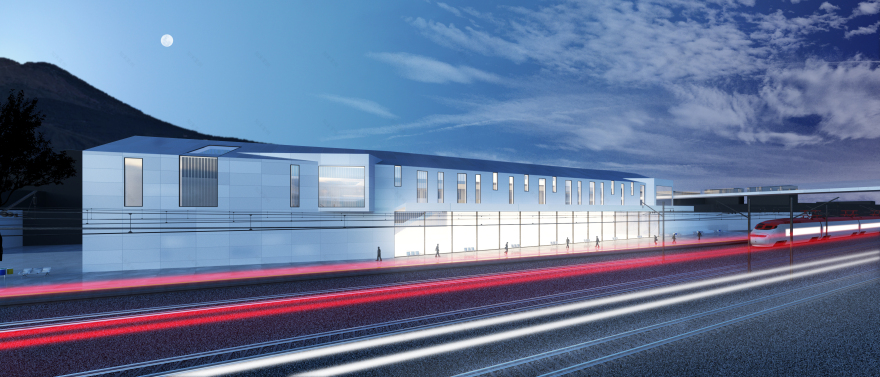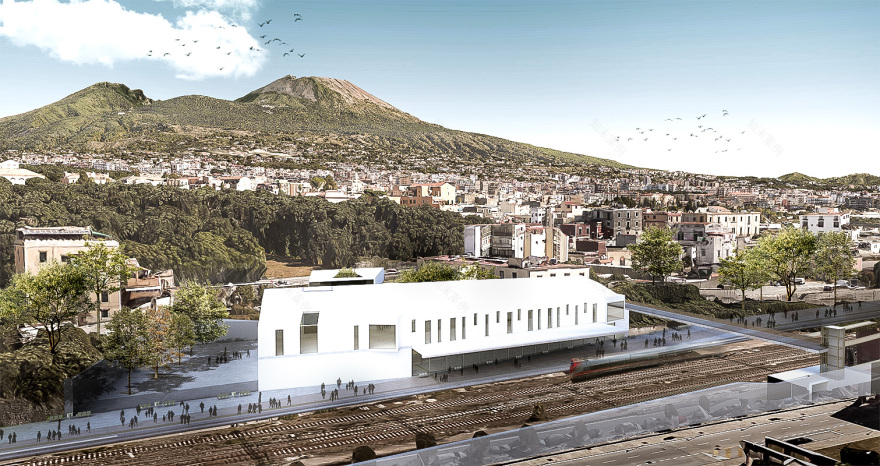查看完整案例

收藏

下载

翻译
Firm: Amaart architects
Type: Transport + Infrastructure › Train/Subway
STATUS: Concept
SIZE: 25,000 sqft - 100,000 sqft
BUDGET: $5M - 10M
RIQUALIFICA DELLE AREE FERROVIARIE DISMESSE E WATERFRONT
Il progetto concorso portici si distingue per un approccio metodologico formativo e di ricerca nell'analisi degli ambiti proposti dal Concorso di idea per affrontare al meglio le aree complesse, si è stabilito un filo conduttore logico ed una narrazione unica per l'intero svicouppo planil innesto delle aree di progetto e di recupero.
The theme of the views is distributed through the compositional system of the architectural complex. From the bow-window windows, suspended between the quay and the sea, the user can contemplate the landscape that constitutes the fulcrum of the project. Through the system of cuts made, as an incision in the volume, the urban landscape that is constituted and shapes in a dance of suggestions and movement.
The urban windows become story and dimension in the volume of the new Portici-Ercolano station. The aluminum skin reflects the colors of the evening and lights up during the day. The building wants to tell, to be a new memory of the landscape in which it insists and to create new relationships. Trigger virtuously open transformations of soil, space and thought.
客服
消息
收藏
下载
最近









