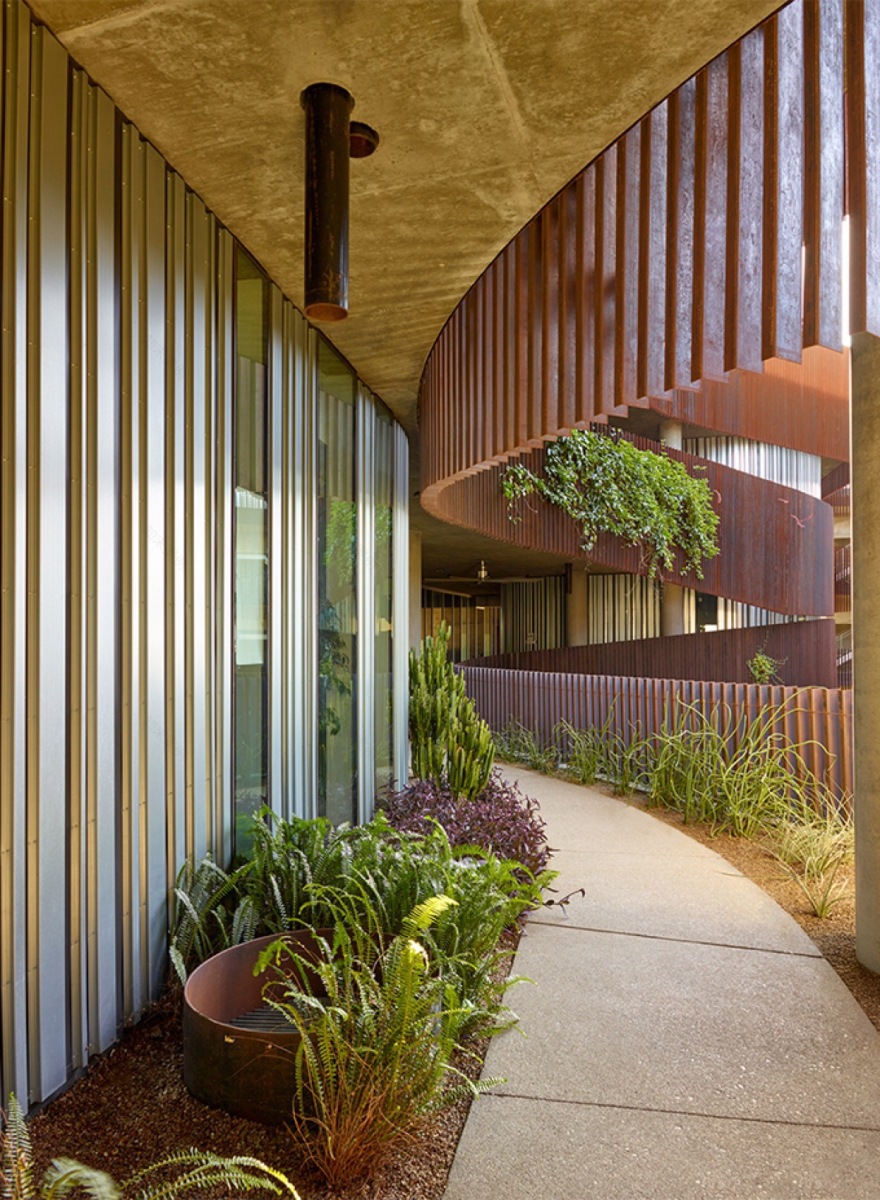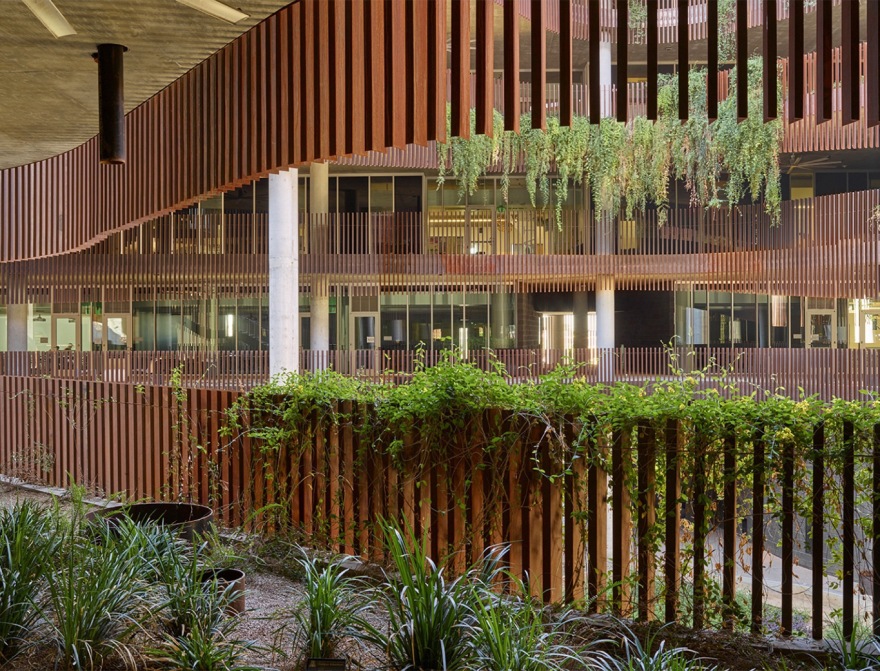查看完整案例

收藏

下载
项目陈述
PROJECT STATEMENT
亚利桑那大学环境与自然资源学院是一座富有生命力的实验室,也是该校环境研究的核心。项目的建筑和景观建筑设计灵感源自于亚利桑那州的标志性形象 —— 引人注目的峡谷和台地地貌,光影的戏剧性变化,以及极富适应性的植物群。主动和被动的可持续策略以高性能的景观形态展现出来,包括:缓解气候危机、增强生态弹性、创造城市野生动物和传粉动物的栖息地、净化空气和水源、收集雨水、为所有学生提供动态的社交空间,以及促进心理健康的休息区域。2023LAF案例研究调查显示,建筑五个楼层中的花园无需任何饮用水浇灌,其中的植物依然可以健康生长。
The LEED Platinum University of Arizona Environment + Natural Resources II is a living laboratory and a centerpiece of environmental research. The project’s architectural and landscape architectural design borrows from the iconic imagery of Arizona – striking landforms of canyons and mesas, the dramatic play of light, shadow and adapted flora. The high-performance landscape demonstrates both active and passive sustainable strategies for climate mitigation and resiliency, urban wildlife and pollinator habitat, air and water cleansing, water harvesting, dynamic social space for all students and respite areas to promote mental well-being. The LAF Case Study Investigation 2023 is comprised of five stories of gardens using zero potable water.
▲景观建筑与建筑的融合:中央庭院和露台代表了亚利桑那州峡谷的岩壁,这些岩壁由水流随着时间的推移雕刻而成的,Integration Of Landscape Architecture And Architecture: The central courtyard and terraces are representative of the walls of an Arizona slot canyon carved by the flow of water over time © Marion Brenner
项目说明
PROJECT NARRATIVE
本项目中的硬质景观与绿色景观概念灵感来源于亚利桑那州的狭缝峡谷,这些峡谷由水流雕刻而成,留下了丰富的植物和大量堆积的岩石沙洲。光线较少的较低楼层以植物和纹理岩石层来平衡,随着地势变宽并向阳光开放,并伴随着越来越多的植被。道路从建筑中蜿蜒而出,定义了社交和协作空间,花池和教室入口。纹理丰富的岩石填满了庭院最低点的“tinaja”集水池,将地表径流引导到地下雨水收集罐中。较小的“漩涡”从主要的步行道中分离出来,为学生聚集创造了社交空间,而较大的聚集区域位于咖啡馆和教室附近。
城市与校园快速发展带来的气候变化和热岛效应在Tucson市尤为明显,气温升高、降水减少已成为常态。在如此极端的气候条件下,具有多种用途的弹性空间公平地为最需要它的学生服务。在整个夏季,每个楼层都能够通过水的蒸腾作用,以及从一层滴落到另一层的水线达到降温的目的。温度的差异可以比相邻空间低15-20度。贯穿五层的集水系统收集并处理了场地与邻近建筑中的雨水径流,可用于灌溉整个项目中的绿色景观。地下储水罐每年能够收集高达26万加仑的冷凝水和地表雨水径流。所有额外的水源都将通过钢漏斗从一层流到另一层,最终被储存起来。
当地植物以及具有气候适应性的植物被整合到场地种植区域和建筑立面中,以创造野生动物栖息地,促进植物的授粉,并净化流经场地的水。配植设计旨在优化生物多样性与减少后期维护。这些植物创造出垂直的生态系统,蕨类植物和苔藓位于阴凉处,喜爱阳光的当地植物在更高的地方,藤蔓从每个露台上层层叠叠地延伸到通高的开放庭院中。垂直花园吸引了鸟类、蝙蝠、蝴蝶和昆虫等城市野生动物来此栖息,创造出良好的生态系统,堪称授粉昆虫与鸟类的仙境。
为了达到最好的效果,景观设计师进行了为期两年的研究,以测试植被对不同土壤类型、土壤深度和光照条件的适应性。七个4 ‘ x 16 ‘的测试地块被不同程度地覆盖起来,以模拟出建筑的遮荫/光照条件。每周景观设计师和UA的景观建筑专业学生都会对这些地块监测一次。
亚利桑那大学是一座多元化的校园,超过50%的学生是有色人种,并且这个比例也在迅速增长。人口密度的增加导致了校园内开放空间的短缺。垂直花园和内部峡谷庭院创造出凉爽的微气候,为所有学生在沙漠气候中创造出更多户外聚会和学习的条件。此外,这些花园也为学生提供了难得的机会,让他们参与研究,与从业者和教师一起了解现实世界是如何解决复杂问题的。位于雨水花园附近的冥想区域,以宁静的环境治愈了人们的身心,同时也减轻了主要人行道上行人交通的干扰。该项目堪称一个重要的可持续设计案例,它不仅反映且适应了周边的沙漠环境,更为UA研究人员和学生提供了一个家。
▲亚利桑那大学环境与自然资源学院场地平面图:庭院中心的低点(以蓝色标记),被称为“tinaja”,西班牙语译为“罐子”,以收集地表雨水径流,University Of Arizona Environment + Natural Resources II Site Plan: The low point in the center of the courtyard (marked in blue) is the “tinaja”, meaning “jar” in Spanish, where surface water is collected © COLWELL SHELOR LANDSCAPE ARCHITECTURE
▲狭缝峡谷地板和“Tinaja”景观:随着花园小径进入中央庭院,长长的线性主混凝土座位矮墙葱从地面升起,Slot Canyon Floor and View of “Tinaja”: The long linear main concrete seat wall appears to rise out of the ground as the garden path drops into the central courtyard. © Marion Brenner
▲东北视角:亚利桑那州本地的藤蔓穿过具有高度渗透性的建筑立面,进入五层庭院空间,View Looking Northeast: Arizona native vines cascade through the building’s permeable rails and into the five-story courtyard space. © Marion Brenner
▲雨水收集和气候缓和情况分析图:两个容积为26,000加仑的储罐位于南部景观下,全年可收集260,000加仑的冷凝水和雨水径流,Rainwater Harvesting And Climate Mitigation Diagram: Two 26,000 gallon storage tanks located under the south landscape, capture 260,000 gallons of condensate and rainwater runoff throughout the year © COLWELL SHELOR LANDSCAPE ARCHITECTURE
▲人工的“降雨”可谓本项目独一无二的景观:天然钢材制成的漏斗和集水池收集了大量雨水,尤其在季风季节,这些水将从一层楼流向另一层楼,A Rare Rain Event Is A Sight to Behold! Natural steel funnels and catchment basins collect and dramatically expel water during monsoon season, flowing from floor to floor © University of Arizona
▲穿过四层花园的小径:原生和能够适应沙漠环境的植被被整合到种植区域和建筑立面中,以促进植物间的授粉,并净化流过场地的水,Pathway Through The Garden On The Fourth Floor: Native and desert-adapted vegetation is integrated into planters and building walls to promote pollination and clean water moving through the site © Marion Brenner
▲传粉者示意图:垂直花园吸引了鸟类、蝙蝠、蝴蝶和昆虫等城市野生动物,创造了一个传粉者的仙境和良好的生态系统,Pollinator Diagram: The vertical gardens attract urban wildlife such as birds, bats, butterflies and insects, creating a pollinator wonderland and ecosystem © COLWELL SHELOR LANDSCAPE ARCHITECTURE
▲所有楼层种植分析图:为了迎合每个楼层不同的光照条件,设计团队基于一项为期两年的植物研究结果为项目进行配植,Planting Diagrams Of All Levels: Each level had varying degrees of light and darkness. Plants were selected based on the results of a two-year plant study. © COLWELL SHELOR LANDSCAPE ARCHITECTURE
▲花园休息室:每个楼层有设有户外休息空间,用于协作和个人学习,并配有可移动的桌椅,以促进人与人之间的互动,Garden Lounge: Each of the levels have exterior breakout spaces for collaborative and individual study, enhance with movable chairs and tables to promote interaction © Marion Brenner
▲洼地区域的岩石纹理:在光线不足的区域,设计师采用当地的石材模仿峡谷背阴面暗色的岩石纹理,与阳光充足的植被区域形成鲜明对比,Patterned Rock In The Recessed Site Areas: In areas of low light, local rock emulates the textured rock on the darker, north facing sides of slot canyons, contrasting with sunny vegetated sides © Marion Brenner
▲视线穿过峡谷:花园为学生提供了难得的享受户外空间的机会,在这里,不仅能够感受到气候变化,生态弹性、还能够获得智慧、健康和幸福感,View Looking Across The Canyon: The gardens offer rare opportunities for students to enjoy spaces that involve climate change, resilience, resourcefulness, health and well-being. © Marion Brenner
▲面向街道的第六立面:原产于Tucson市的丝兰、草和龙舌兰草,包裹着建筑面向南方、阳光充足的立面。茂盛的藤蔓肆意生长,从金属格栅的顶部冒出头来。Sixth Street Elevation: Yucca, grasses and agave native to Tucson wrap the building on the sunny, south-facing side. Vines spill through the steel fins above. © Marion Brenner
▲第六街景:沿着繁忙主要街道的人行道,在建筑的阴影下蜿蜒延伸到场地内部,远离交通和噪音。Tucson本土植物在阳光下茁壮生长,Sixth Street Streetscape: The sidewalk along a busy major street weaves inward under the building shade, away from traffic and noise. Native Tucson plantings thrive in the sun © Marion Brenner
▲底部楼层朝南:这里的温差可以比中央庭院外低15-20度。充足的聚会场为学生创造出更多的合作机会,Ground Floor, Looking South: The difference in temperature can be 15-20 degrees cooler than outside the central courtyard. Ample gathering areas support student collaboration © Marion Brenner
▲从五楼鸟瞰花园:ENRII为学生和UA研究人员提供了一个在沙漠环境中的可持续设计案例研究。本项目同时也纳入了2023 LAF CSI案例研究中,Birds-eye View From The Fifth Floor: ENRII is a case study for desert, sustainable design both for students and UA researchers. This project is also a 2023 LAF CSI case study © Marion Brenner
PROJECT NARRATIVE
The hardscape and landscape concept is representative of an Arizona slot canyon carved by the flow of water, leaving sandbars rich in plant life and large deposits of tumbled rocks. Lower levels with less light are balanced with plantings and layers of textured rock, yielding to more and more vegetation as the levels widen and open to sunlight. Pathways weave in out of the building, defining social and collaborative spaces, planting beds and classroom entrances. A “tinaja” water catchment basin at the lowest point of the courtyard is filled with patterned rock, directing surface run-off to harvesting tanks. Smaller “eddies” spin off from the main walk to create social space for students to gather while larger gathering areas are located off the café and classrooms.
Climate change and heat island effects from rapid urban campus development are starkly apparent in Tucson, with increasing temperatures and less precipitation becoming the norm. Because our climate is so extreme, resilient spaces serving multiple purposes equitably serve students who need it most. Each floor is evaporatively cooled throughout the summer months through evapotranspiration and the thread of water dripping from one level to another. The difference in temperature can be 15-20 degrees cooler than an adjacent space. A five-story water harvesting system irrigates the landscape with reclaimed water from the site and adjacent buildings. Underground storage tanks capture 260,000 g. of condensate and runoff per year. All unused water flows from floor to floor through steel funnels, making its way to storage.
Native and climate-adapted plants are integrated into planters and building walls to promote wildlife habitat, pollination and cleanse water as it moves through the site. The plantings are arranged to optimize biomass and minimize maintenance. The plants create a vertical ecosystem, with ferns and mosses located in deep shade, native sun-loving plants on higher levels, and vines cascading down from each terrace into the full height open courtyard. The vertical gardens attract urban wildlife habitat such as birds, bats, butterflies and insects creating a pollinator wonderland and ecosystem.
A two-year study was performed by the landscape architects to test the vegetation’s adaptability to different soil types, soil depth, and light conditions. Seven 4’ x 16’ test plots were constructed with varying degrees of shade cloth coverage, simulating the shade/light conditions of the building. These plots were monitored weekly by the landscape architect and UA’s Landscape Architecture students.
University of Arizona is a diverse campus, with over 50% of the student population being non-white and growing rapidly. Increased density is reducing accessible open spaces on campus. The cooler microclimate created by the vertical gardens and interior canyon courtyard has increased the opportunities for outdoor gathering and learning in this desert climate for all students. The gardens offer rare opportunities for students to be involved with research, engaged with practitioners and faculty in understanding how the real-world solves complex problems. Areas to support mental restoration are located near the rain garden – a serene environment that mitigates distractions of pedestrian traffic on the main walkways. The project is an important case study for sustainable design that reflects its desert environment, while providing a home for UA researchers and students.
客服
消息
收藏
下载
最近



















